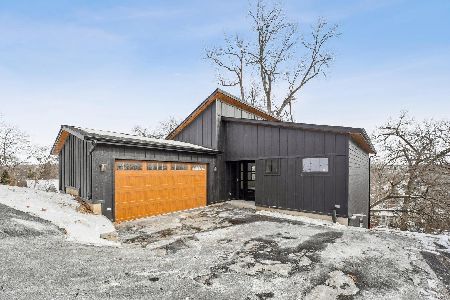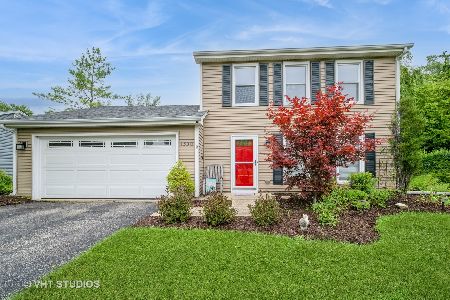1341 Parkwood Circle, Algonquin, Illinois 60102
$215,000
|
Sold
|
|
| Status: | Closed |
| Sqft: | 1,420 |
| Cost/Sqft: | $151 |
| Beds: | 3 |
| Baths: | 2 |
| Year Built: | 1978 |
| Property Taxes: | $5,303 |
| Days On Market: | 3621 |
| Lot Size: | 0,38 |
Description
Completely updated 3-bedroom home with walking distance to elementary school! Kitchen with granite countertops and new Stainless Steel appliances and multiple Walk In Closets in the master bedroom! New roof, gutters & shed(2015), water heater & washing machine(2013), siding & garage door (2012)! Large backyard with a deck and a lot of privacy - perfect for summer nights! NOTHING TO DO BUT MOVE IN!
Property Specifics
| Single Family | |
| — | |
| — | |
| 1978 | |
| Partial | |
| — | |
| No | |
| 0.38 |
| Mc Henry | |
| High Hill Farms | |
| 0 / Not Applicable | |
| None | |
| Public | |
| Public Sewer | |
| 09157518 | |
| 1928354036 |
Property History
| DATE: | EVENT: | PRICE: | SOURCE: |
|---|---|---|---|
| 29 Apr, 2016 | Sold | $215,000 | MRED MLS |
| 14 Mar, 2016 | Under contract | $214,900 | MRED MLS |
| 6 Mar, 2016 | Listed for sale | $214,900 | MRED MLS |
Room Specifics
Total Bedrooms: 3
Bedrooms Above Ground: 3
Bedrooms Below Ground: 0
Dimensions: —
Floor Type: Carpet
Dimensions: —
Floor Type: Carpet
Full Bathrooms: 2
Bathroom Amenities: Soaking Tub
Bathroom in Basement: 0
Rooms: Foyer
Basement Description: Crawl
Other Specifics
| 2 | |
| — | |
| — | |
| — | |
| — | |
| 16600 | |
| — | |
| — | |
| Wood Laminate Floors | |
| Range, Microwave, Dishwasher, Refrigerator, Washer, Dryer, Disposal, Stainless Steel Appliance(s) | |
| Not in DB | |
| — | |
| — | |
| — | |
| — |
Tax History
| Year | Property Taxes |
|---|---|
| 2016 | $5,303 |
Contact Agent
Nearby Similar Homes
Nearby Sold Comparables
Contact Agent
Listing Provided By
United Real Estate - Chicago









