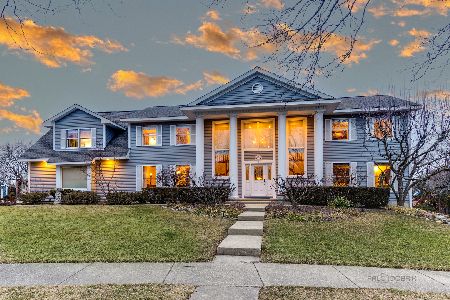1330 St William Drive, Libertyville, Illinois 60048
$525,000
|
Sold
|
|
| Status: | Closed |
| Sqft: | 3,112 |
| Cost/Sqft: | $173 |
| Beds: | 4 |
| Baths: | 4 |
| Year Built: | 1988 |
| Property Taxes: | $13,928 |
| Days On Market: | 4030 |
| Lot Size: | 0,00 |
Description
Custom quality home w/updated kitchen & hardwood floors! 2-story foyer w/open staircase, formal LR & DR, gourmet kitchen w/granite counters, island, window seat & eat-in area. Family room w/fireplace & doors to deck. Master BR w/luxury bath. Huge 1st floor laundry rm. Fin basement w/Rec room, play area, exercise area, wine cellar & full bath. 3-car garage. New roof. New exterior paint. New fence in back & side yards.
Property Specifics
| Single Family | |
| — | |
| Traditional | |
| 1988 | |
| Full | |
| CUSTOM 2-STORY | |
| No | |
| — |
| Lake | |
| Interlaken Ridge | |
| 0 / Not Applicable | |
| None | |
| Public | |
| Public Sewer | |
| 08807566 | |
| 11083050050000 |
Nearby Schools
| NAME: | DISTRICT: | DISTANCE: | |
|---|---|---|---|
|
Grade School
Butterfield School |
70 | — | |
|
Middle School
Highland Middle School |
70 | Not in DB | |
|
High School
Libertyville High School |
128 | Not in DB | |
Property History
| DATE: | EVENT: | PRICE: | SOURCE: |
|---|---|---|---|
| 10 Apr, 2015 | Sold | $525,000 | MRED MLS |
| 10 Mar, 2015 | Under contract | $539,900 | MRED MLS |
| 31 Dec, 2014 | Listed for sale | $539,900 | MRED MLS |
Room Specifics
Total Bedrooms: 4
Bedrooms Above Ground: 4
Bedrooms Below Ground: 0
Dimensions: —
Floor Type: Carpet
Dimensions: —
Floor Type: Carpet
Dimensions: —
Floor Type: Carpet
Full Bathrooms: 4
Bathroom Amenities: Whirlpool,Separate Shower
Bathroom in Basement: 1
Rooms: Exercise Room,Foyer,Play Room,Recreation Room
Basement Description: Finished
Other Specifics
| 3 | |
| Concrete Perimeter | |
| — | |
| Deck | |
| Corner Lot,Cul-De-Sac,Landscaped | |
| 140 X 111 X 81 X 70 | |
| Unfinished | |
| Full | |
| Hardwood Floors, First Floor Laundry | |
| Double Oven, Range, Microwave, Dishwasher, Refrigerator, Washer, Dryer, Disposal | |
| Not in DB | |
| Street Lights, Street Paved | |
| — | |
| — | |
| Gas Log, Gas Starter |
Tax History
| Year | Property Taxes |
|---|---|
| 2015 | $13,928 |
Contact Agent
Nearby Similar Homes
Nearby Sold Comparables
Contact Agent
Listing Provided By
Kreuser & Seiler LTD







