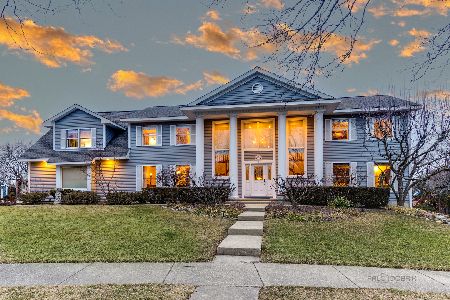1324 Kristin Drive, Libertyville, Illinois 60048
$455,000
|
Sold
|
|
| Status: | Closed |
| Sqft: | 3,038 |
| Cost/Sqft: | $164 |
| Beds: | 4 |
| Baths: | 4 |
| Year Built: | 1989 |
| Property Taxes: | $11,291 |
| Days On Market: | 4563 |
| Lot Size: | 0,30 |
Description
PICTURE PERFECT & LOADED W/UPGRADES! 4/3.1 ON .30 ACRE CUL-DE-SAC LOT. FOY FLANKED BY FORMAL LR & DR. HUGE EAT-IN KIT W/NEWER APPL, BFAST BAR; EAS OPENS TO DECK. FAM RM W/GAS ST FP & WET BAR. 1ST FL DEN & 1/2 BA. HW FLS T-OUT MAIN LVL. VAULTED MSTR W/UPGRADED PVT SPA BA & CA CLST + 1 XL BR STE W/ FULL BA & 2 BRS W/HALL BA W/SKYLT ON 2ND. 2ND FL LAUNDRY. WOOD DECK OVERLOOKS LUSH YARD. 2 C ATT GAR. 70/70/128 SCHOOLS.
Property Specifics
| Single Family | |
| — | |
| — | |
| 1989 | |
| Full | |
| — | |
| No | |
| 0.3 |
| Lake | |
| Interlaken Ridge | |
| 75 / Annual | |
| None | |
| Public | |
| Public Sewer | |
| 08395088 | |
| 11083050070000 |
Nearby Schools
| NAME: | DISTRICT: | DISTANCE: | |
|---|---|---|---|
|
Grade School
Butterfield School |
70 | — | |
|
Middle School
Highland Middle School |
70 | Not in DB | |
|
High School
Libertyville High School |
128 | Not in DB | |
Property History
| DATE: | EVENT: | PRICE: | SOURCE: |
|---|---|---|---|
| 4 Jun, 2008 | Sold | $550,000 | MRED MLS |
| 25 Apr, 2008 | Under contract | $579,900 | MRED MLS |
| 1 Apr, 2008 | Listed for sale | $579,900 | MRED MLS |
| 29 Aug, 2013 | Sold | $455,000 | MRED MLS |
| 30 Jul, 2013 | Under contract | $499,000 | MRED MLS |
| 16 Jul, 2013 | Listed for sale | $499,000 | MRED MLS |
Room Specifics
Total Bedrooms: 4
Bedrooms Above Ground: 4
Bedrooms Below Ground: 0
Dimensions: —
Floor Type: Carpet
Dimensions: —
Floor Type: Carpet
Dimensions: —
Floor Type: Carpet
Full Bathrooms: 4
Bathroom Amenities: Whirlpool,Separate Shower,Double Sink
Bathroom in Basement: 0
Rooms: Den,Foyer
Basement Description: Unfinished
Other Specifics
| 2 | |
| — | |
| — | |
| Deck, Dog Run, Storms/Screens | |
| Cul-De-Sac,Landscaped | |
| 27X26X119X40X129X123 | |
| — | |
| Full | |
| Vaulted/Cathedral Ceilings, Skylight(s), Bar-Wet, Hardwood Floors, Second Floor Laundry | |
| Double Oven, Range, Dishwasher, Refrigerator, Washer, Dryer, Disposal | |
| Not in DB | |
| Sidewalks, Street Paved | |
| — | |
| — | |
| Attached Fireplace Doors/Screen, Gas Starter |
Tax History
| Year | Property Taxes |
|---|---|
| 2008 | $10,365 |
| 2013 | $11,291 |
Contact Agent
Nearby Similar Homes
Nearby Sold Comparables
Contact Agent
Listing Provided By
RE/MAX Top Performers






