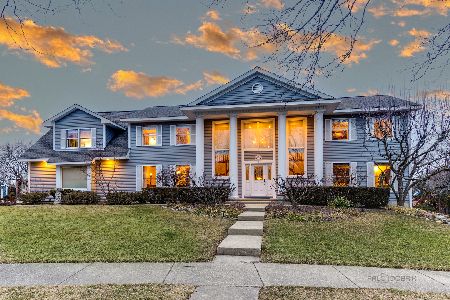1321 Kristin Drive, Libertyville, Illinois 60048
$562,000
|
Sold
|
|
| Status: | Closed |
| Sqft: | 3,067 |
| Cost/Sqft: | $189 |
| Beds: | 4 |
| Baths: | 4 |
| Year Built: | 1989 |
| Property Taxes: | $11,163 |
| Days On Market: | 3651 |
| Lot Size: | 0,00 |
Description
Completely updated and lovingly maintained 4 bedroom/3.5 bath home in Interlaken ridge. Pride in ownership is evident throughout. Granite kitchen with large island is great for entertaining. You will enjoy hosting holiday dinners in the huge formal dining room. Light and bright family room and formal living room , study and laundry room all on the main floor. Upstairs you will find a spacious master bedroom and master bath featuring marble counter tops, heated travertine floor, and custom cabinetry. Three more bedrooms and a large hall bath complete the second floor. Basement is finished and includes a full bath, custom built ins, and lots of storage. Custom window treatments, gleaming hardwood floors and remodeled bathrooms throughout the home make it move in ready! BROKER OWNED.
Property Specifics
| Single Family | |
| — | |
| Colonial | |
| 1989 | |
| Full | |
| — | |
| No | |
| — |
| Lake | |
| Interlaken Ridge | |
| 0 / Not Applicable | |
| None | |
| Public | |
| Public Sewer | |
| 09116101 | |
| 11083050030000 |
Nearby Schools
| NAME: | DISTRICT: | DISTANCE: | |
|---|---|---|---|
|
Grade School
Butterfield School |
70 | — | |
|
Middle School
Highland Middle School |
70 | Not in DB | |
|
High School
Libertyville High School |
128 | Not in DB | |
Property History
| DATE: | EVENT: | PRICE: | SOURCE: |
|---|---|---|---|
| 30 Mar, 2016 | Sold | $562,000 | MRED MLS |
| 21 Feb, 2016 | Under contract | $579,000 | MRED MLS |
| 14 Jan, 2016 | Listed for sale | $579,000 | MRED MLS |
Room Specifics
Total Bedrooms: 4
Bedrooms Above Ground: 4
Bedrooms Below Ground: 0
Dimensions: —
Floor Type: Carpet
Dimensions: —
Floor Type: Carpet
Dimensions: —
Floor Type: Carpet
Full Bathrooms: 4
Bathroom Amenities: Whirlpool,Separate Shower,Double Sink
Bathroom in Basement: 1
Rooms: Office,Recreation Room
Basement Description: Finished
Other Specifics
| 2 | |
| — | |
| Concrete | |
| Deck | |
| — | |
| 29X68X178X80X144 | |
| — | |
| Full | |
| Hardwood Floors, First Floor Laundry | |
| Double Oven, Dishwasher, Refrigerator, Disposal | |
| Not in DB | |
| — | |
| — | |
| — | |
| Wood Burning, Gas Starter |
Tax History
| Year | Property Taxes |
|---|---|
| 2016 | $11,163 |
Contact Agent
Nearby Similar Homes
Nearby Sold Comparables
Contact Agent
Listing Provided By
4 Sale Realty, Inc.







