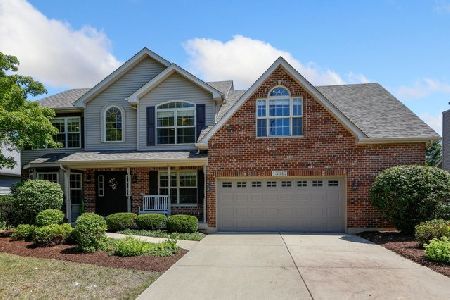13308 Millbank Drive, Plainfield, Illinois 60585
$364,500
|
Sold
|
|
| Status: | Closed |
| Sqft: | 2,956 |
| Cost/Sqft: | $123 |
| Beds: | 4 |
| Baths: | 3 |
| Year Built: | 2002 |
| Property Taxes: | $10,232 |
| Days On Market: | 3371 |
| Lot Size: | 0,26 |
Description
Have one with EVERYTHING!!! Gorgeous brick front Georgian with 2 story foyer and refinished hardwood floors welcome you home! 1st floor den offers attractive built-in shelving and french doors. Inviting LR complimented by wood stanchions leading to LARGE DR with detailed ceiling. Kitchen with granite tops, LOTS of counter space, island & SS appliances. Generous eating area leads to HUGE family room with volume ceiling creating the perfect setting for entertaining!! Finished basement with additional BR/DEN or hobby room as well as expansive rec room with charming wet bar. Plenty of room for storage TOO!!! Enjoy the in-ground pool with LOTS of deck space, 25x15 patio, and plenty of green space. True 3.5 car garage with convenient rear door access for even more easily accessible storage space. Outstanding location on Plainfield's Northside close to shopping, easy access to I55, Edwards, and close to schools with grade school within subdivision. A+
Property Specifics
| Single Family | |
| — | |
| — | |
| 2002 | |
| Full | |
| — | |
| No | |
| 0.26 |
| Will | |
| — | |
| 250 / Annual | |
| None | |
| Lake Michigan | |
| Public Sewer | |
| 09376046 | |
| 0701333080360000 |
Nearby Schools
| NAME: | DISTRICT: | DISTANCE: | |
|---|---|---|---|
|
Grade School
Eagle Pointe Elementary School |
202 | — | |
|
Middle School
Heritage Grove Middle School |
202 | Not in DB | |
|
High School
Plainfield North High School |
202 | Not in DB | |
Property History
| DATE: | EVENT: | PRICE: | SOURCE: |
|---|---|---|---|
| 20 Dec, 2016 | Sold | $364,500 | MRED MLS |
| 30 Oct, 2016 | Under contract | $364,500 | MRED MLS |
| 26 Oct, 2016 | Listed for sale | $364,500 | MRED MLS |
Room Specifics
Total Bedrooms: 5
Bedrooms Above Ground: 4
Bedrooms Below Ground: 1
Dimensions: —
Floor Type: Wood Laminate
Dimensions: —
Floor Type: Carpet
Dimensions: —
Floor Type: Carpet
Dimensions: —
Floor Type: —
Full Bathrooms: 3
Bathroom Amenities: Whirlpool
Bathroom in Basement: 0
Rooms: Den,Recreation Room,Bedroom 5,Sitting Room
Basement Description: Finished
Other Specifics
| 3 | |
| — | |
| Concrete | |
| Patio, In Ground Pool | |
| — | |
| 77X137X143X91 | |
| — | |
| Full | |
| Bar-Wet, Hardwood Floors, Wood Laminate Floors | |
| Range, Microwave, Dishwasher, Refrigerator, Washer, Dryer, Disposal, Stainless Steel Appliance(s) | |
| Not in DB | |
| Water Rights, Sidewalks, Street Lights | |
| — | |
| — | |
| Wood Burning, Gas Starter |
Tax History
| Year | Property Taxes |
|---|---|
| 2016 | $10,232 |
Contact Agent
Nearby Similar Homes
Nearby Sold Comparables
Contact Agent
Listing Provided By
RE/MAX of Naperville










