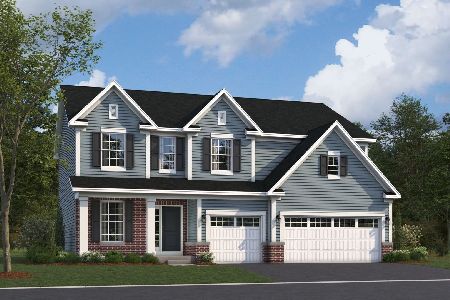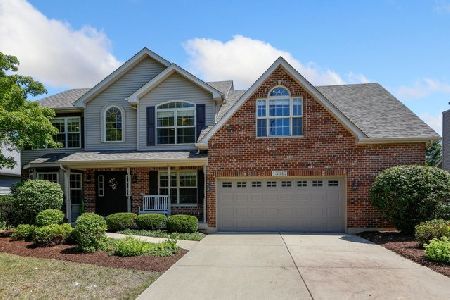13339 Blackstone Lane, Plainfield, Illinois 60585
$339,000
|
Sold
|
|
| Status: | Closed |
| Sqft: | 2,469 |
| Cost/Sqft: | $142 |
| Beds: | 2 |
| Baths: | 2 |
| Year Built: | 2004 |
| Property Taxes: | $9,169 |
| Days On Market: | 2472 |
| Lot Size: | 0,26 |
Description
You will not be disappointed as you enter into this 9' high ceilings open and elegant North Plainfield RANCH boosting a bright interior, ceiling to floor fireplace and flowing floor plan, an immaculate eat in kitchen with Corian counters, hardwood floors, the entire house is freshly painted, new carpet, A/C 2017, sprinkler system, professionally landscaped, whole house humidifier, vaulted and trey ceilings throughout the house, the Den/livingroom but can be easily converted, the enclosed 3 season room w/2 skylights and a screened in gazebo is perfect for all your entertaining needs, All rooms are handicap accessible with a Safe Step walk-in tub in the master along with a large walk-in closet, full basement with additional storage room and crawl, 36" interior doors and 41" hallways
Property Specifics
| Single Family | |
| — | |
| Ranch | |
| 2004 | |
| Full | |
| — | |
| No | |
| 0.26 |
| Will | |
| Wilding Pointe | |
| 230 / Annual | |
| None | |
| Lake Michigan | |
| Public Sewer | |
| 10305438 | |
| 0701333080170000 |
Nearby Schools
| NAME: | DISTRICT: | DISTANCE: | |
|---|---|---|---|
|
Grade School
Eagle Pointe Elementary School |
202 | — | |
|
Middle School
Heritage Grove Middle School |
202 | Not in DB | |
|
High School
Plainfield North High School |
202 | Not in DB | |
Property History
| DATE: | EVENT: | PRICE: | SOURCE: |
|---|---|---|---|
| 4 Jun, 2019 | Sold | $339,000 | MRED MLS |
| 6 May, 2019 | Under contract | $350,000 | MRED MLS |
| 13 Apr, 2019 | Listed for sale | $350,000 | MRED MLS |
Room Specifics
Total Bedrooms: 2
Bedrooms Above Ground: 2
Bedrooms Below Ground: 0
Dimensions: —
Floor Type: Carpet
Full Bathrooms: 2
Bathroom Amenities: Separate Shower
Bathroom in Basement: 0
Rooms: Sun Room,Den
Basement Description: Unfinished
Other Specifics
| 3 | |
| Concrete Perimeter | |
| Concrete | |
| — | |
| — | |
| 80 X 140 | |
| — | |
| Full | |
| Vaulted/Cathedral Ceilings, Hardwood Floors, First Floor Bedroom, First Floor Laundry, First Floor Full Bath, Walk-In Closet(s) | |
| Range, Microwave, Dishwasher, Refrigerator, Washer, Dryer, Disposal | |
| Not in DB | |
| Sidewalks, Street Lights, Street Paved | |
| — | |
| — | |
| — |
Tax History
| Year | Property Taxes |
|---|---|
| 2019 | $9,169 |
Contact Agent
Nearby Similar Homes
Nearby Sold Comparables
Contact Agent
Listing Provided By
Coldwell Banker Residential










