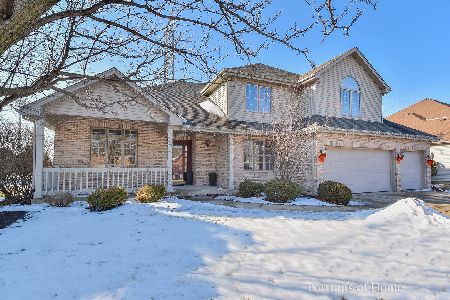13347 Blackstone Lane, Plainfield, Illinois 60585
$362,500
|
Sold
|
|
| Status: | Closed |
| Sqft: | 2,830 |
| Cost/Sqft: | $129 |
| Beds: | 4 |
| Baths: | 3 |
| Year Built: | 2003 |
| Property Taxes: | $9,367 |
| Days On Market: | 1977 |
| Lot Size: | 0,00 |
Description
Large, beautiful home in North Plainfield ready for new owners! The charming front porch, brick front and concrete driveway are the perfect curb appeal to welcome you home. Grand, two-story foyer with custom staircase and hardwood floors. Living room/dining room combo w/bay window on one side and private office with French doors on the other side. Large, eat-in kitchen with maple cabinets, granite counters, backsplash, SS appliances and more hardwood floors. Dramatic vaulted ceiling in the spacious family room with floor to ceiling brick fireplace. The luxury master suite has its own sitting area, vaulted ceilings, his/hers walk-in closet, and ensuite. Three other bedrooms and a shared hall bathroom complete the second floor. Plenty of room to enjoy your private backyard with large paver patio. Easy access to Route 59, shopping/dining and I-55. Plainfield North HS!
Property Specifics
| Single Family | |
| — | |
| — | |
| 2003 | |
| Full | |
| — | |
| No | |
| — |
| Will | |
| Wilding Pointe | |
| 17 / Monthly | |
| Other | |
| Lake Michigan,Public | |
| Public Sewer | |
| 10807920 | |
| 7013330801800000 |
Nearby Schools
| NAME: | DISTRICT: | DISTANCE: | |
|---|---|---|---|
|
Grade School
Eagle Pointe Elementary School |
202 | — | |
|
Middle School
Heritage Grove Middle School |
202 | Not in DB | |
|
High School
Plainfield North High School |
202 | Not in DB | |
Property History
| DATE: | EVENT: | PRICE: | SOURCE: |
|---|---|---|---|
| 11 Jul, 2018 | Sold | $350,000 | MRED MLS |
| 1 Jun, 2018 | Under contract | $358,000 | MRED MLS |
| 26 May, 2018 | Listed for sale | $358,000 | MRED MLS |
| 25 Sep, 2020 | Sold | $362,500 | MRED MLS |
| 23 Aug, 2020 | Under contract | $364,900 | MRED MLS |
| 20 Aug, 2020 | Listed for sale | $364,900 | MRED MLS |
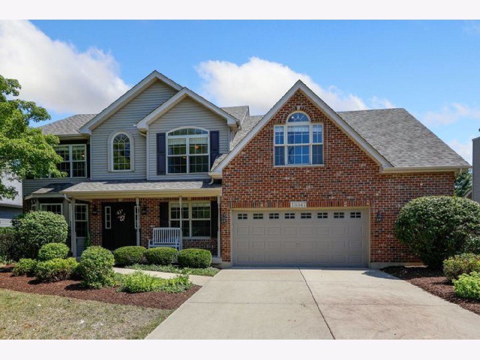





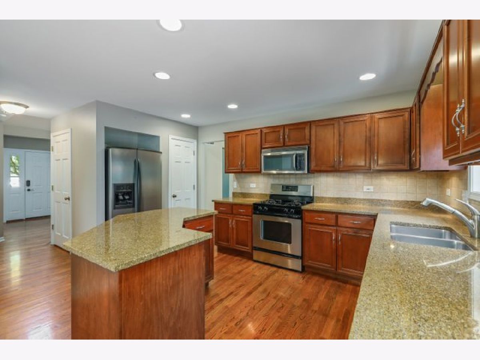

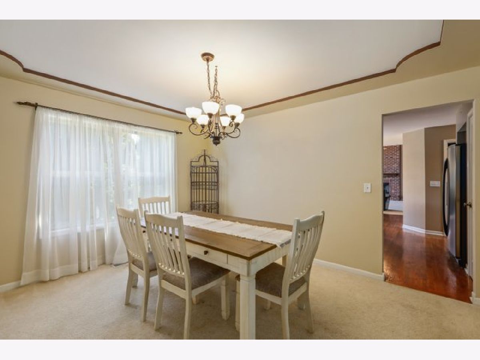




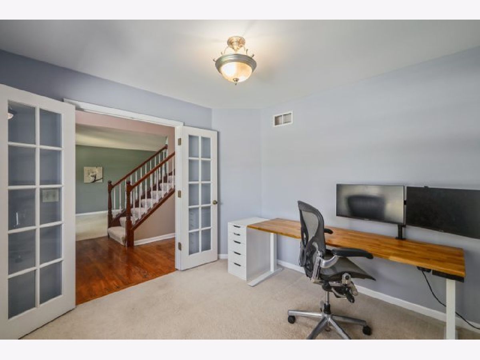

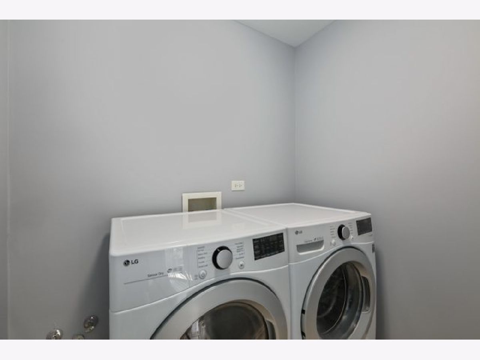

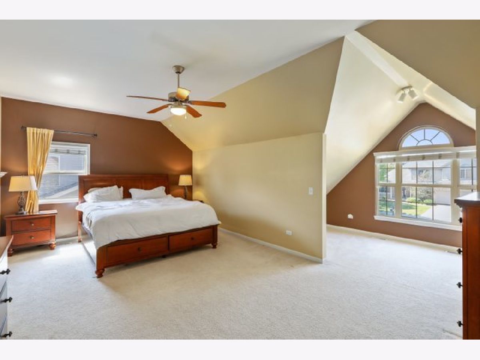
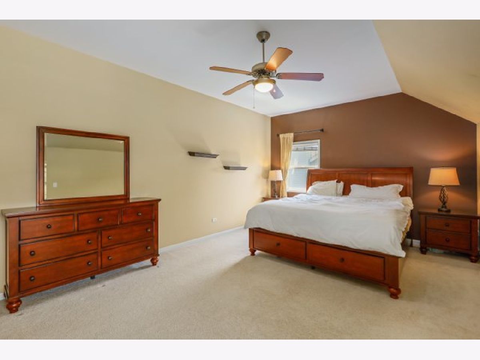
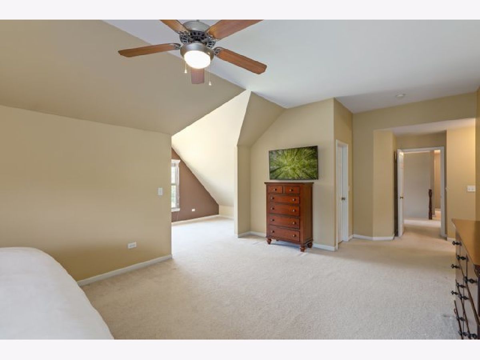

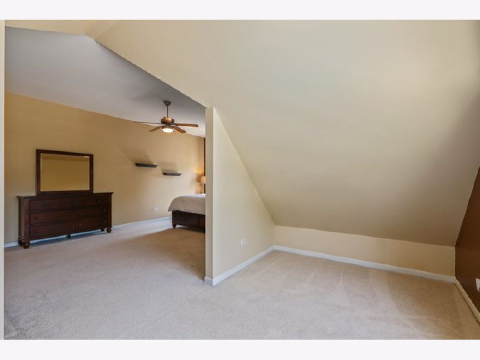

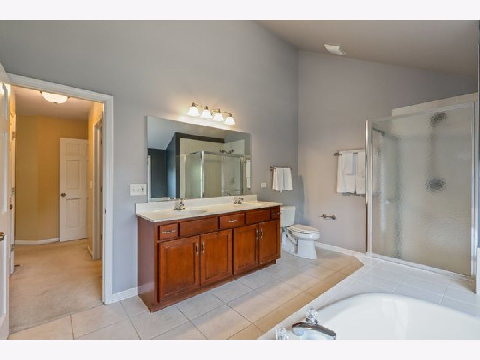
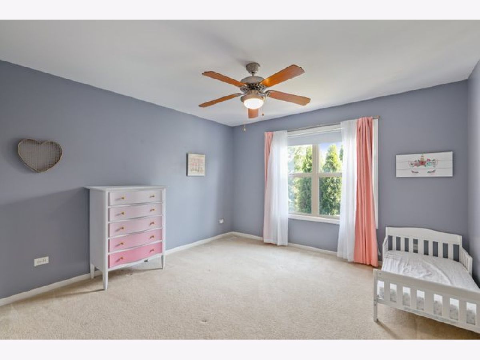
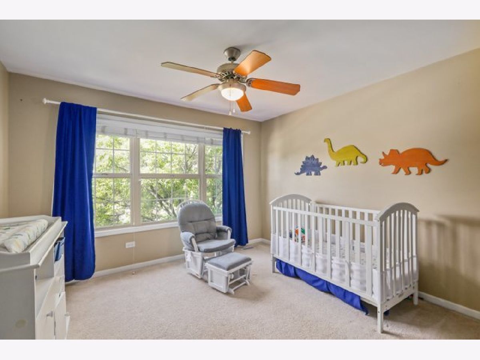
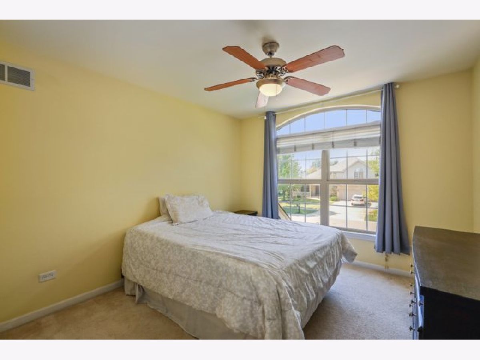

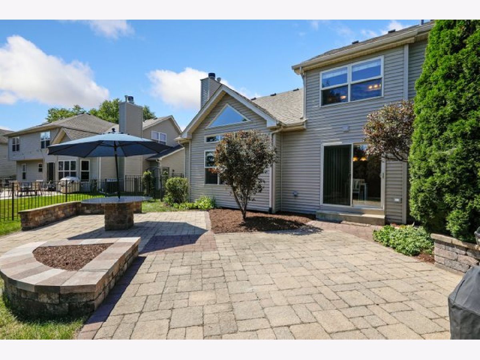
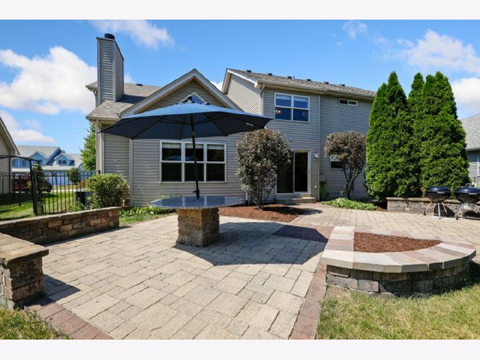

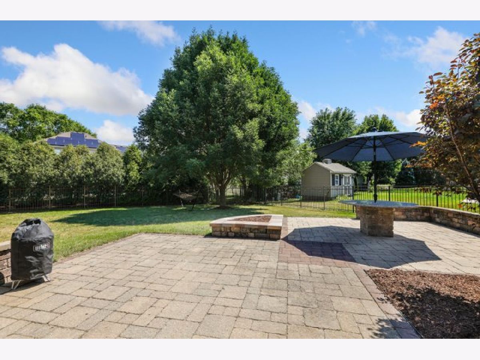
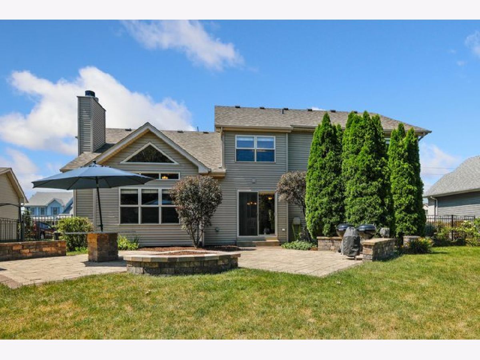
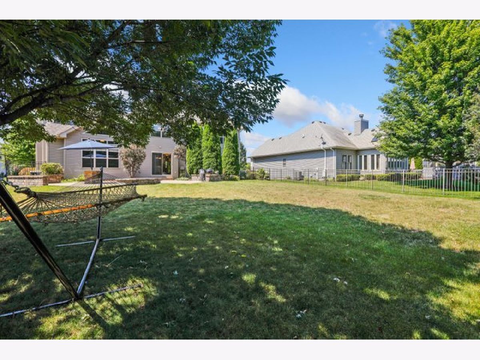

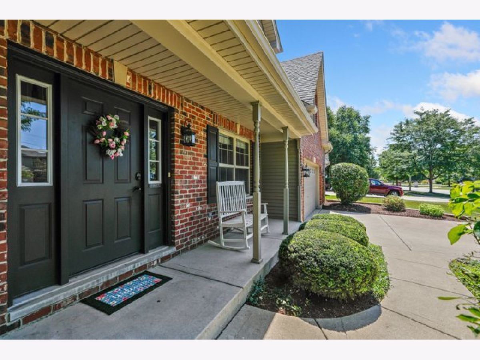
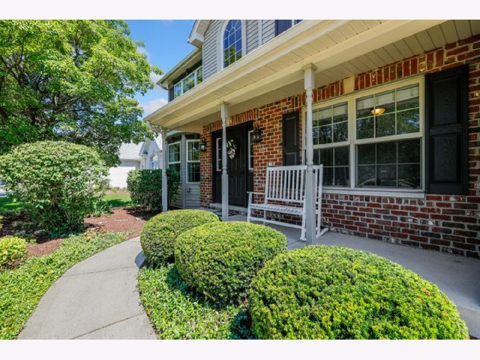
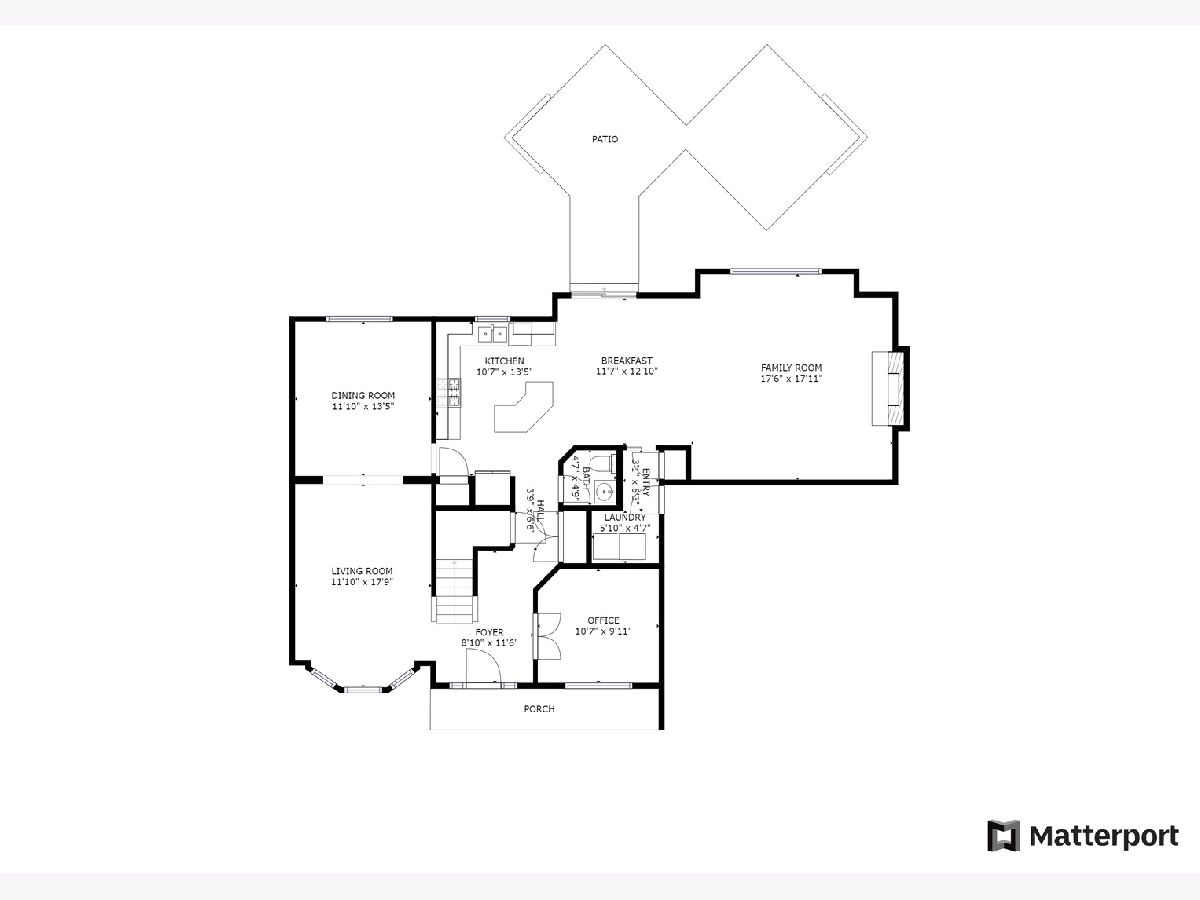
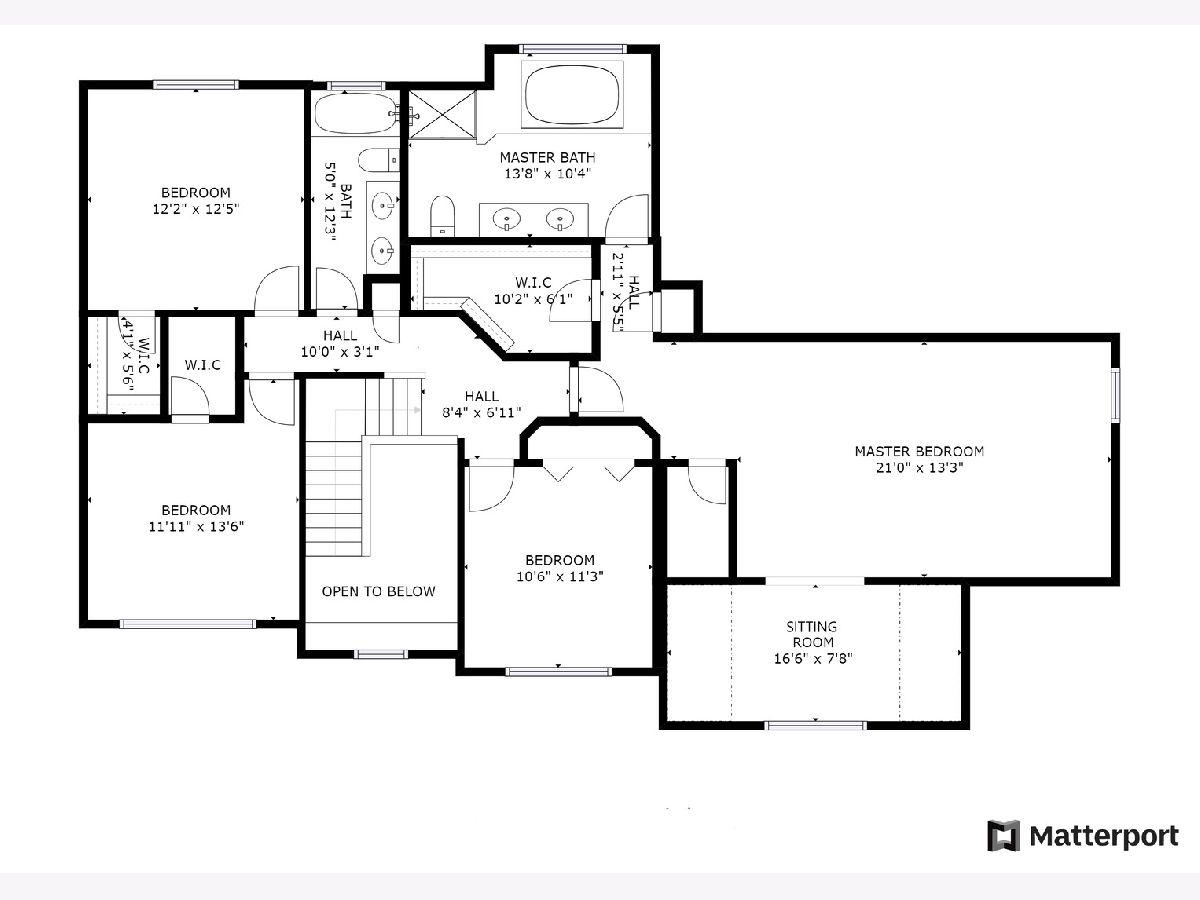
Room Specifics
Total Bedrooms: 4
Bedrooms Above Ground: 4
Bedrooms Below Ground: 0
Dimensions: —
Floor Type: Carpet
Dimensions: —
Floor Type: Carpet
Dimensions: —
Floor Type: Carpet
Full Bathrooms: 3
Bathroom Amenities: Whirlpool,Separate Shower,Double Sink
Bathroom in Basement: 0
Rooms: Breakfast Room,Office,Sitting Room
Basement Description: Unfinished
Other Specifics
| 2.5 | |
| — | |
| Concrete | |
| Porch, Brick Paver Patio | |
| — | |
| 10000 | |
| Pull Down Stair,Unfinished | |
| Full | |
| Vaulted/Cathedral Ceilings, Skylight(s), Hardwood Floors, First Floor Laundry, Walk-In Closet(s) | |
| Range, Microwave, Dishwasher, Refrigerator, Washer, Dryer, Stainless Steel Appliance(s) | |
| Not in DB | |
| Park, Lake, Curbs, Sidewalks, Street Paved | |
| — | |
| — | |
| Gas Log, Includes Accessories |
Tax History
| Year | Property Taxes |
|---|---|
| 2018 | $9,428 |
| 2020 | $9,367 |
Contact Agent
Nearby Similar Homes
Nearby Sold Comparables
Contact Agent
Listing Provided By
Redfin Corporation








