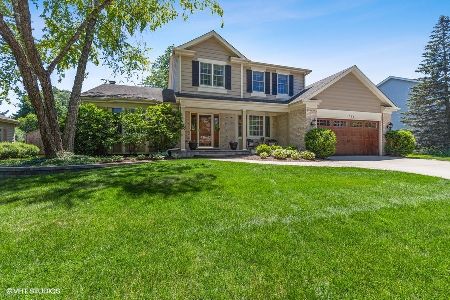1331 Forever Avenue, Libertyville, Illinois 60048
$520,000
|
Sold
|
|
| Status: | Closed |
| Sqft: | 2,946 |
| Cost/Sqft: | $185 |
| Beds: | 4 |
| Baths: | 4 |
| Year Built: | 1987 |
| Property Taxes: | $13,127 |
| Days On Market: | 2501 |
| Lot Size: | 0,30 |
Description
Located on a huge corner lot on beautiful cul-de-sac in Interlaken Meadows, this perfectly updated 4+1 bedroom, 3.1 bath home is move in ready with hardwood floors through out most of first floor, new tile in foyer and newer carpet through out second story. New furnace, new washer and dryer and 3 year old windows as well. The open, eat in kitchen overlooks the family room and includes ss appliances, tons of granite counter top space and a second sink. Large family room with fireplace and sliders that open up to fenced in back yard with new paver patio. Completely remodeled half bath on first floor. Four bedrooms all on second floor with 5th bedroom in the basement. Spacious master bedroom with updated master bath with whirlpool, separate glass shower and WIC. Recently updated 2nd floor bath. Fully finished basement perfect for entertaining with 3rd full bath and wet bar. Sellers love this home but have to move due to job relocation. Close to downtown, schools, 94 and Metra.
Property Specifics
| Single Family | |
| — | |
| Colonial | |
| 1987 | |
| Partial | |
| — | |
| No | |
| 0.3 |
| Lake | |
| — | |
| 0 / Not Applicable | |
| None | |
| Lake Michigan | |
| Public Sewer | |
| 10253569 | |
| 11074050050000 |
Nearby Schools
| NAME: | DISTRICT: | DISTANCE: | |
|---|---|---|---|
|
Grade School
Butterfield School |
70 | — | |
|
Middle School
Highland Middle School |
70 | Not in DB | |
|
High School
Libertyville High School |
128 | Not in DB | |
Property History
| DATE: | EVENT: | PRICE: | SOURCE: |
|---|---|---|---|
| 22 Mar, 2019 | Sold | $520,000 | MRED MLS |
| 11 Feb, 2019 | Under contract | $544,900 | MRED MLS |
| 21 Jan, 2019 | Listed for sale | $544,900 | MRED MLS |
Room Specifics
Total Bedrooms: 5
Bedrooms Above Ground: 4
Bedrooms Below Ground: 1
Dimensions: —
Floor Type: Carpet
Dimensions: —
Floor Type: Carpet
Dimensions: —
Floor Type: Carpet
Dimensions: —
Floor Type: —
Full Bathrooms: 4
Bathroom Amenities: Whirlpool,Separate Shower
Bathroom in Basement: 1
Rooms: Bedroom 5,Office,Eating Area,Recreation Room
Basement Description: Finished
Other Specifics
| 2.5 | |
| Concrete Perimeter | |
| Concrete | |
| Patio, Porch, Brick Paver Patio, Storms/Screens | |
| — | |
| 12932SF | |
| Unfinished | |
| Full | |
| Skylight(s), Bar-Wet, Hardwood Floors, First Floor Laundry | |
| Range, Microwave, Dishwasher, Refrigerator, Washer, Dryer, Disposal, Stainless Steel Appliance(s) | |
| Not in DB | |
| Sidewalks, Street Lights, Street Paved | |
| — | |
| — | |
| Gas Log |
Tax History
| Year | Property Taxes |
|---|---|
| 2019 | $13,127 |
Contact Agent
Nearby Similar Homes
Nearby Sold Comparables
Contact Agent
Listing Provided By
@properties






