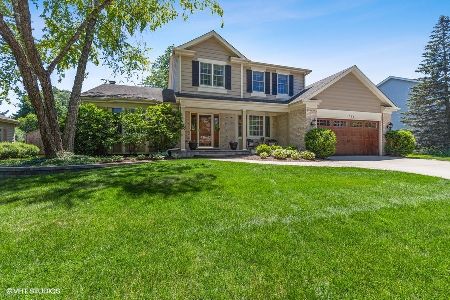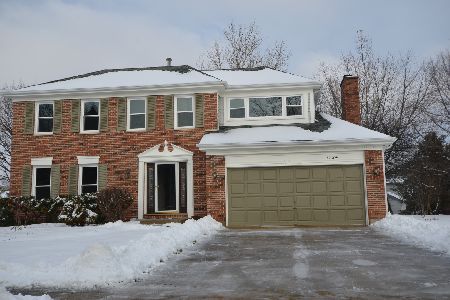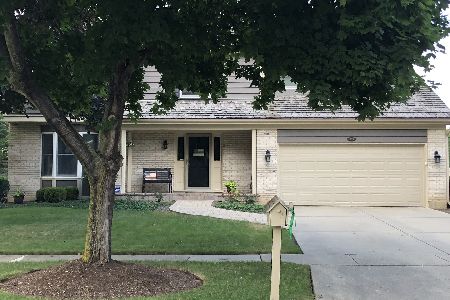1729 Virginia Avenue, Libertyville, Illinois 60048
$485,000
|
Sold
|
|
| Status: | Closed |
| Sqft: | 2,800 |
| Cost/Sqft: | $179 |
| Beds: | 4 |
| Baths: | 3 |
| Year Built: | 1988 |
| Property Taxes: | $11,423 |
| Days On Market: | 4677 |
| Lot Size: | 0,24 |
Description
Sandhurst Model w/ Sunroom Addition. Excellent condition & prime location. Many upgrades including New Roof 2011, HDWD floors, crown modlings, remodeled MBa w/ Whirlpool & Steam Shower, brick paver patio, driveway & front walk. Fenced yard, dog run, finished basement w/ rec room. Formal LR & DR, large island kitchen w/ oak cabinets, pantry & solid surface counters. First floor office/den family room With fireplace.
Property Specifics
| Single Family | |
| — | |
| Tudor | |
| 1988 | |
| Partial | |
| SANDHURST EXPANDED | |
| No | |
| 0.24 |
| Lake | |
| Interlaken Meadows | |
| 0 / Not Applicable | |
| None | |
| Lake Michigan,Public | |
| Public Sewer | |
| 08265200 | |
| 11074050040000 |
Nearby Schools
| NAME: | DISTRICT: | DISTANCE: | |
|---|---|---|---|
|
Grade School
Butterfield School |
70 | — | |
|
Middle School
Highland Middle School |
70 | Not in DB | |
|
High School
Libertyville High School |
128 | Not in DB | |
Property History
| DATE: | EVENT: | PRICE: | SOURCE: |
|---|---|---|---|
| 21 May, 2013 | Sold | $485,000 | MRED MLS |
| 18 Feb, 2013 | Under contract | $499,900 | MRED MLS |
| 5 Feb, 2013 | Listed for sale | $499,900 | MRED MLS |
Room Specifics
Total Bedrooms: 4
Bedrooms Above Ground: 4
Bedrooms Below Ground: 0
Dimensions: —
Floor Type: Carpet
Dimensions: —
Floor Type: Carpet
Dimensions: —
Floor Type: Carpet
Full Bathrooms: 3
Bathroom Amenities: Whirlpool,Separate Shower,Steam Shower
Bathroom in Basement: 0
Rooms: Exercise Room,Recreation Room,Study,Sun Room
Basement Description: Finished,Crawl
Other Specifics
| 2 | |
| Concrete Perimeter | |
| Brick | |
| Patio, Brick Paver Patio, Storms/Screens | |
| Fenced Yard,Landscaped | |
| 80X130 | |
| — | |
| Full | |
| Vaulted/Cathedral Ceilings, Hot Tub, Hardwood Floors | |
| Range, Dishwasher, Refrigerator, Washer, Dryer, Disposal | |
| Not in DB | |
| Sidewalks, Street Lights, Street Paved | |
| — | |
| — | |
| Wood Burning, Gas Starter |
Tax History
| Year | Property Taxes |
|---|---|
| 2013 | $11,423 |
Contact Agent
Nearby Similar Homes
Nearby Sold Comparables
Contact Agent
Listing Provided By
Kale Realty







