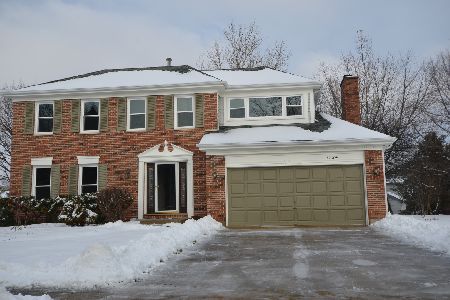1329 Forever Avenue, Libertyville, Illinois 60048
$480,000
|
Sold
|
|
| Status: | Closed |
| Sqft: | 2,571 |
| Cost/Sqft: | $191 |
| Beds: | 4 |
| Baths: | 3 |
| Year Built: | 1987 |
| Property Taxes: | $11,983 |
| Days On Market: | 3545 |
| Lot Size: | 0,24 |
Description
Beautiful, Sandhurst model that has been METICULOUSLY maintained. 4 spacious bedrooms with a first floor office that can double as a 5th bedroom. Gleaming hardwood floors throughtout most of the main level and 2nd floor. New granite kitchen counter tops, home freshly painted and fixtures updated. Huge master bedroom with vaulted ceiling and great split master vanities and walk-in closets. Enjoy a spacious kitchen complete with updated stainless appliances, huge island, eat-in kitchen and open to family room. Walkout the french doors out on to a large, beautiful backyard complete with 2 new huge patios perfect for entertaining. Basement is finished and perfect for an exercise room, recreation room, etc. Home located in a great location in Libertyville on a quiet cul-de-sac and close to Butterfield and Peterson Roads, Routes 137, 176 and 45, and close to dining and shopping. 10+ Libertyville schools including Butterfield Elementary, Highland Middle and Libertyville high school.
Property Specifics
| Single Family | |
| — | |
| Colonial | |
| 1987 | |
| Partial | |
| SANDHURST | |
| No | |
| 0.24 |
| Lake | |
| Interlaken Meadows | |
| 0 / Not Applicable | |
| None | |
| Public | |
| Public Sewer | |
| 09164967 | |
| 11074050140000 |
Nearby Schools
| NAME: | DISTRICT: | DISTANCE: | |
|---|---|---|---|
|
Grade School
Butterfield School |
70 | — | |
|
Middle School
Highland Middle School |
70 | Not in DB | |
|
High School
Libertyville High School |
128 | Not in DB | |
Property History
| DATE: | EVENT: | PRICE: | SOURCE: |
|---|---|---|---|
| 16 May, 2016 | Sold | $480,000 | MRED MLS |
| 18 Mar, 2016 | Under contract | $489,900 | MRED MLS |
| 14 Mar, 2016 | Listed for sale | $489,900 | MRED MLS |
Room Specifics
Total Bedrooms: 4
Bedrooms Above Ground: 4
Bedrooms Below Ground: 0
Dimensions: —
Floor Type: Hardwood
Dimensions: —
Floor Type: Hardwood
Dimensions: —
Floor Type: Hardwood
Full Bathrooms: 3
Bathroom Amenities: Separate Shower,Double Sink
Bathroom in Basement: 0
Rooms: Eating Area,Exercise Room,Foyer,Office,Recreation Room,Utility Room-Lower Level,Walk In Closet
Basement Description: Finished,Crawl
Other Specifics
| 2 | |
| Concrete Perimeter | |
| Concrete | |
| Patio, Storms/Screens | |
| Cul-De-Sac,Landscaped | |
| 80X130 | |
| Unfinished | |
| Full | |
| Vaulted/Cathedral Ceilings, Hardwood Floors, Wood Laminate Floors, First Floor Laundry | |
| Range, Microwave, Dishwasher, Washer, Dryer, Disposal, Stainless Steel Appliance(s) | |
| Not in DB | |
| Sidewalks, Street Lights, Street Paved | |
| — | |
| — | |
| Wood Burning, Attached Fireplace Doors/Screen |
Tax History
| Year | Property Taxes |
|---|---|
| 2016 | $11,983 |
Contact Agent
Nearby Similar Homes
Nearby Sold Comparables
Contact Agent
Listing Provided By
@properties





