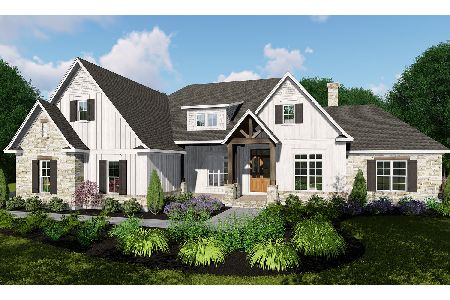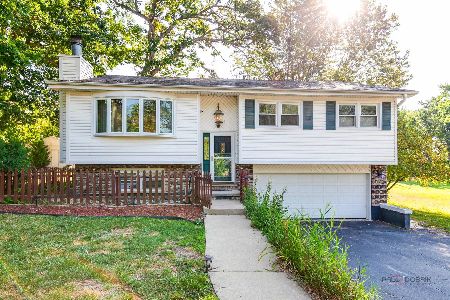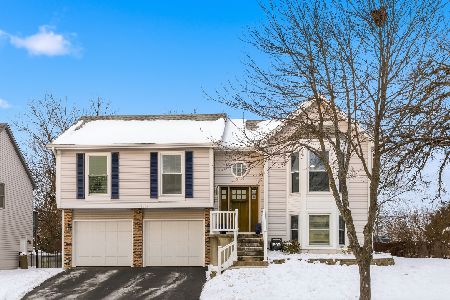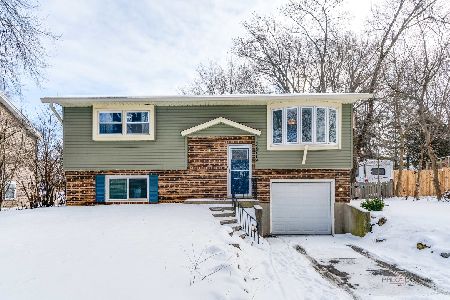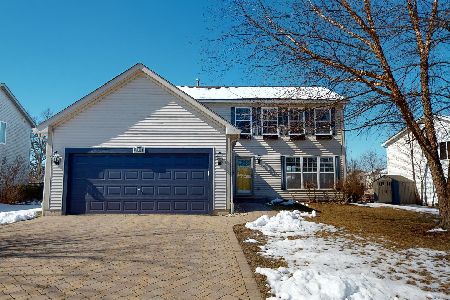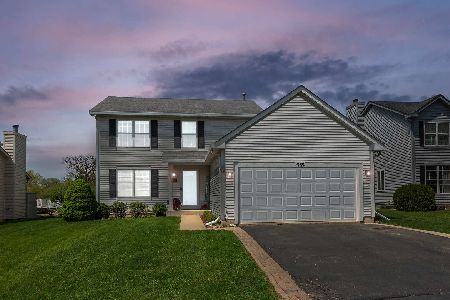1331 Fox Chase Drive, Round Lake Beach, Illinois 60073
$220,000
|
Sold
|
|
| Status: | Closed |
| Sqft: | 2,900 |
| Cost/Sqft: | $81 |
| Beds: | 4 |
| Baths: | 4 |
| Year Built: | 2000 |
| Property Taxes: | $9,129 |
| Days On Market: | 2972 |
| Lot Size: | 0,22 |
Description
Bank approval at $232,000. 60 day close possible! Owner wants sold! Recent renovations unveil a spectacular eat in kitchen with expresso cabinets, white quartz counter tops, high end stainless appliances, marble back splashes all which are open to the very elegant family room with fire place. Home has been reconfigured to use every inch of space. Master suite has a custom marble steam shower with rain shower head, separate tub as well as double marble vanities. Laundry room conveniently located on second floor. Lower level finished and can be utilized as nanny or in-law suite. Separate lower level bedrooms, family room and game area as well as lower level full bath. Extensive outside decking brings the best of two worlds together for entertaining. Yard overlooks conservancy area. Brick paver driveway and walk and so much more are here for the person who wants it all. Grayslake schools and close to everything you could want!
Property Specifics
| Single Family | |
| — | |
| Colonial | |
| 2000 | |
| Full | |
| GRAHAM | |
| No | |
| 0.22 |
| Lake | |
| Lakewood Hills | |
| 250 / Annual | |
| Insurance | |
| Lake Michigan | |
| Public Sewer | |
| 09817439 | |
| 06104010800000 |
Nearby Schools
| NAME: | DISTRICT: | DISTANCE: | |
|---|---|---|---|
|
High School
Grayslake North High School |
127 | Not in DB | |
Property History
| DATE: | EVENT: | PRICE: | SOURCE: |
|---|---|---|---|
| 6 Aug, 2018 | Sold | $220,000 | MRED MLS |
| 12 Apr, 2018 | Under contract | $235,000 | MRED MLS |
| 13 Dec, 2017 | Listed for sale | $235,000 | MRED MLS |
| 28 Apr, 2023 | Sold | $355,900 | MRED MLS |
| 27 Mar, 2023 | Under contract | $325,000 | MRED MLS |
| 22 Mar, 2023 | Listed for sale | $325,000 | MRED MLS |
Room Specifics
Total Bedrooms: 5
Bedrooms Above Ground: 4
Bedrooms Below Ground: 1
Dimensions: —
Floor Type: Carpet
Dimensions: —
Floor Type: Carpet
Dimensions: —
Floor Type: Carpet
Dimensions: —
Floor Type: —
Full Bathrooms: 4
Bathroom Amenities: Separate Shower,Steam Shower,Double Sink,Double Shower,Soaking Tub
Bathroom in Basement: 1
Rooms: Bedroom 5,Den,Foyer,Play Room,Recreation Room
Basement Description: Finished
Other Specifics
| 2 | |
| Concrete Perimeter | |
| Brick | |
| Deck | |
| Forest Preserve Adjacent | |
| 62X151X49X128 | |
| Unfinished | |
| Full | |
| Bar-Dry, Wood Laminate Floors, Second Floor Laundry | |
| Range, Microwave, Dishwasher, Refrigerator, Disposal, Stainless Steel Appliance(s) | |
| Not in DB | |
| Sidewalks, Street Paved | |
| — | |
| — | |
| Wood Burning |
Tax History
| Year | Property Taxes |
|---|---|
| 2018 | $9,129 |
| 2023 | $9,419 |
Contact Agent
Nearby Similar Homes
Nearby Sold Comparables
Contact Agent
Listing Provided By
RE/MAX Advisors


