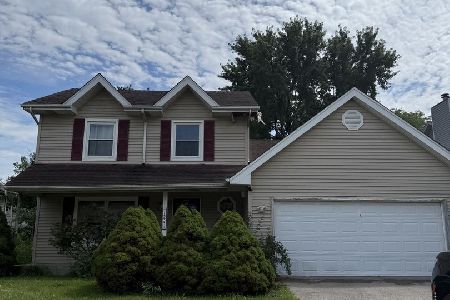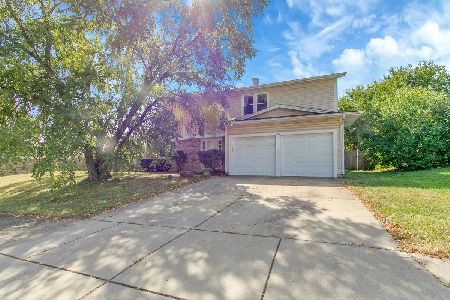1331 Lawrence Court, Aurora, Illinois 60504
$245,000
|
Sold
|
|
| Status: | Closed |
| Sqft: | 2,152 |
| Cost/Sqft: | $116 |
| Beds: | 3 |
| Baths: | 4 |
| Year Built: | 1988 |
| Property Taxes: | $7,315 |
| Days On Market: | 2237 |
| Lot Size: | 0,20 |
Description
Absolutely gorgeous "Hunters Ridge" two-story home with three large bedrooms, 2-full & 2-half baths, new granite tops, fresh paint throughout, full/finished basement w/ large unfinished storage area, 2-car attached garage, large fully-landscaped & fenced yard and so much more!!! Meticulously maintained both inside and out by original owners! Quality-built with 2x6 exterior walls, additional insulation & maintenance-free exterior. New features include carpet, paint, furnace, A/C & back-up sump system (2018); newer water-heater, insulated vinyl siding, roof, windows, front & rear exterior doors. All appliances are included! Spacious yard includes large patio, garden area, concrete walks and rear shed. Terrific cul-de-sac location within a fantastic subdivision close to parks & Naperville School District #204 schools! Great price for a true "turn-key" home!!!
Property Specifics
| Single Family | |
| — | |
| Traditional | |
| 1988 | |
| Full | |
| BRODY | |
| No | |
| 0.2 |
| Du Page | |
| Hunters Ridge | |
| — / Not Applicable | |
| None | |
| Public | |
| Public Sewer, Sewer-Storm | |
| 10609887 | |
| 0731410028 |
Nearby Schools
| NAME: | DISTRICT: | DISTANCE: | |
|---|---|---|---|
|
Grade School
Gombert Elementary School |
204 | — | |
|
Middle School
Still Middle School |
204 | Not in DB | |
|
High School
Waubonsie Valley High School |
204 | Not in DB | |
Property History
| DATE: | EVENT: | PRICE: | SOURCE: |
|---|---|---|---|
| 12 Mar, 2020 | Sold | $245,000 | MRED MLS |
| 18 Jan, 2020 | Under contract | $249,900 | MRED MLS |
| 14 Jan, 2020 | Listed for sale | $249,900 | MRED MLS |
Room Specifics
Total Bedrooms: 3
Bedrooms Above Ground: 3
Bedrooms Below Ground: 0
Dimensions: —
Floor Type: Carpet
Dimensions: —
Floor Type: Carpet
Full Bathrooms: 4
Bathroom Amenities: Separate Shower,Double Sink
Bathroom in Basement: 1
Rooms: Breakfast Room,Recreation Room
Basement Description: Finished,Egress Window
Other Specifics
| 2 | |
| Concrete Perimeter | |
| Concrete | |
| Patio, Porch, Storms/Screens | |
| Cul-De-Sac,Fenced Yard,Landscaped,Mature Trees | |
| 37 X 35 X 141 X 65 X 122 | |
| Unfinished | |
| Full | |
| Hardwood Floors, First Floor Laundry, Walk-In Closet(s) | |
| Range, Microwave, Dishwasher, Refrigerator, Washer, Dryer, Disposal | |
| Not in DB | |
| Park, Curbs, Sidewalks, Street Lights, Street Paved | |
| — | |
| — | |
| Wood Burning, Gas Starter, Includes Accessories |
Tax History
| Year | Property Taxes |
|---|---|
| 2020 | $7,315 |
Contact Agent
Nearby Similar Homes
Nearby Sold Comparables
Contact Agent
Listing Provided By
Cassano Realty










