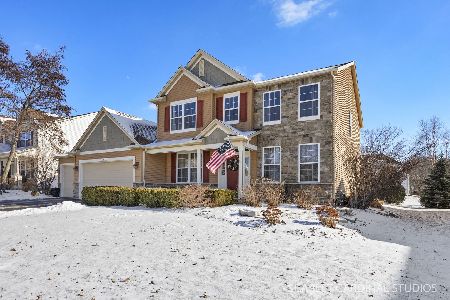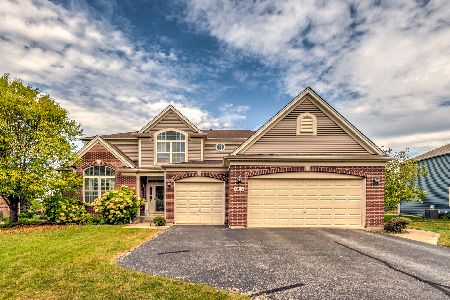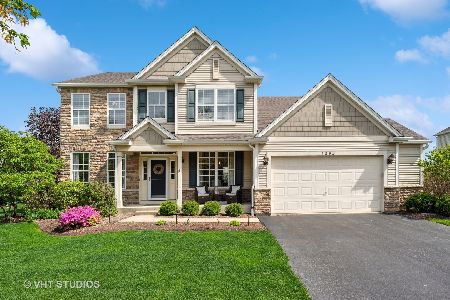1331 Mcdole Drive, Sugar Grove, Illinois 60554
$395,000
|
Sold
|
|
| Status: | Closed |
| Sqft: | 3,391 |
| Cost/Sqft: | $114 |
| Beds: | 4 |
| Baths: | 3 |
| Year Built: | 2005 |
| Property Taxes: | $10,525 |
| Days On Market: | 1816 |
| Lot Size: | 0,24 |
Description
Almost 3400 square feet FOR HOW MUCH? And that doesn't even include the 1500, deep pour, unfinished basement sq. footage already roughed-in for plumbing. WOW! 1st time on the market-and the whole family can start getting exited now because this Walnut Woods beauty is wonderful for all of you! Brazilian cherry hardwoods cover the entire main floor. Open-airy concept, 9' ceilings, gorgeous archways, main floor office, updated powder room and tons of storage space are some of the main floor highlights. But I think the best feature might be the way sunlight pours through these windows....Could be the additional windows added to both sides, of both floor levels. Or maybe its situated in the absolute perfect spot of the suns pathway......IDK, but its fantastic! Outstanding kitchen space with 42' cabinets, double oven, full Stainless steel appliance package, walk-in pantry and awesome two-tiered island ideal for casual dining! Stunning Juliette Balcony brings you up to the 2nd floor, French doors lead you into the master suite, featuring soaring ceilings, a spa-like bathroom & roomy closet. Updated 2nd hall bath, walk-in closets in bedrooms #3 & #4, and yes there is a 2nd floor laundry. The exteriors, classic farmhouse style beauty radiates thru the details in the shaker style vinyl mixed with stone front facade, twin columns and a covered front porch. 3-car garage. Stamped concrete patio. Dual-zoned heating and A/C. Although it's hard to see now, when the snow melts, you are going to be thrilled to find gorgeous landscaping that wraps the front and around to the backyard. This one's sweetie! Get out and see this one soon!
Property Specifics
| Single Family | |
| — | |
| — | |
| 2005 | |
| Full | |
| EASTMAN | |
| No | |
| 0.24 |
| Kane | |
| Walnut Woods | |
| 300 / Annual | |
| Other | |
| Public | |
| Public Sewer | |
| 10993893 | |
| 1402454005 |
Nearby Schools
| NAME: | DISTRICT: | DISTANCE: | |
|---|---|---|---|
|
Grade School
John Shields Elementary School |
302 | — | |
|
Middle School
Harter Middle School |
302 | Not in DB | |
|
High School
Kaneland High School |
302 | Not in DB | |
Property History
| DATE: | EVENT: | PRICE: | SOURCE: |
|---|---|---|---|
| 2 Apr, 2021 | Sold | $395,000 | MRED MLS |
| 15 Feb, 2021 | Under contract | $384,900 | MRED MLS |
| 12 Feb, 2021 | Listed for sale | $384,900 | MRED MLS |
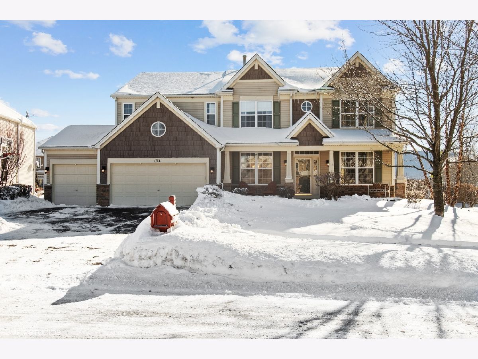
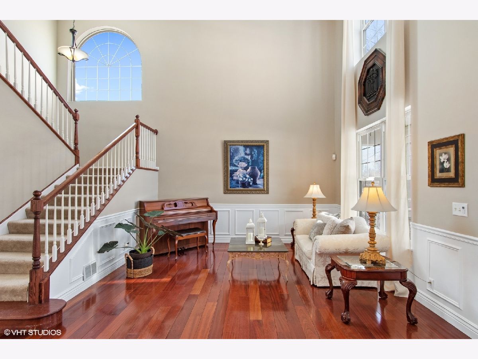
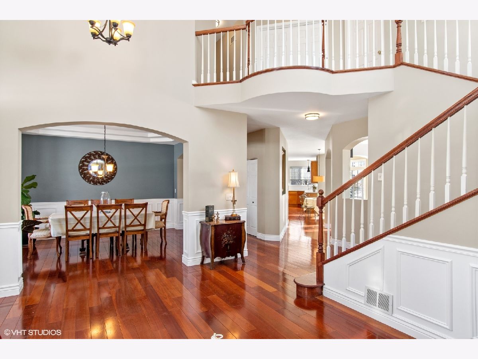
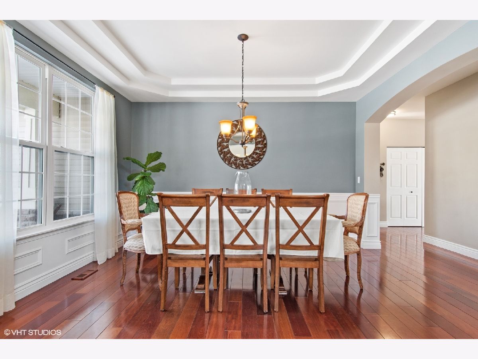
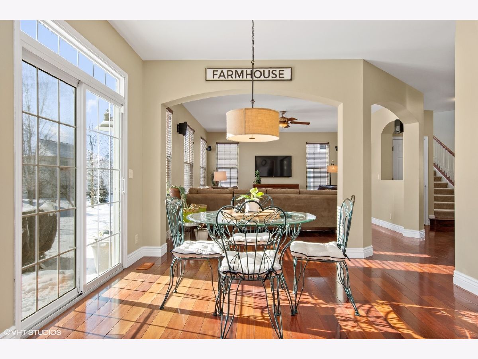
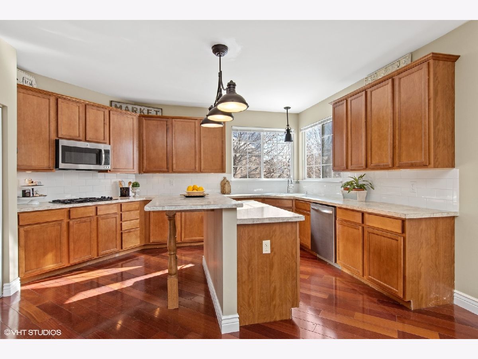
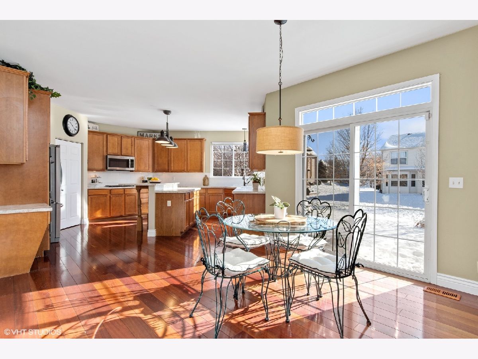
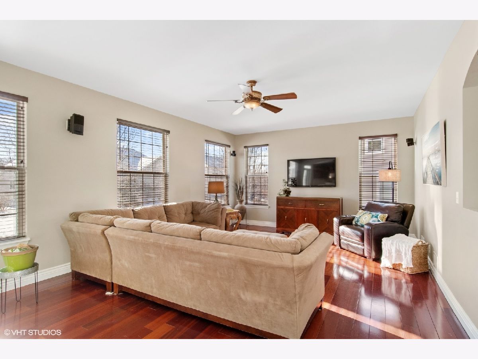
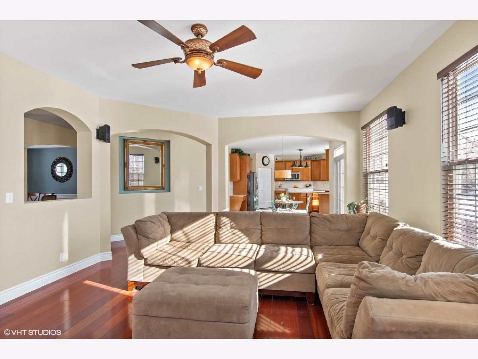
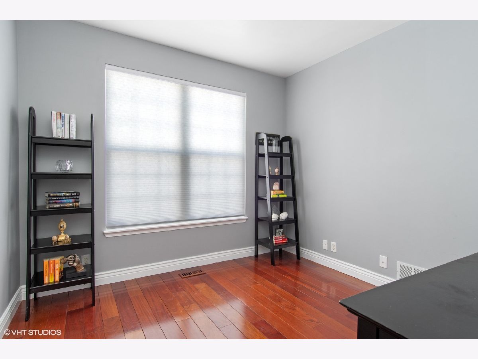
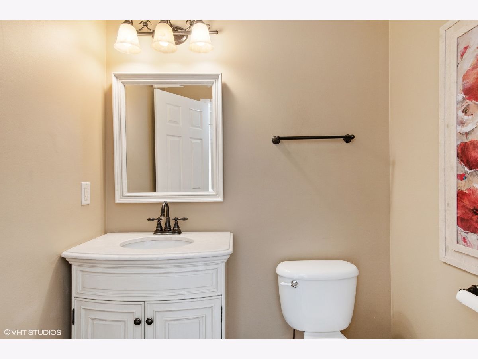
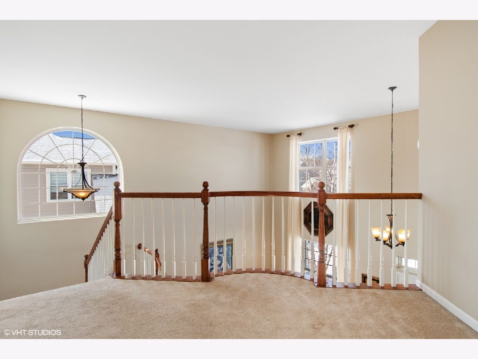
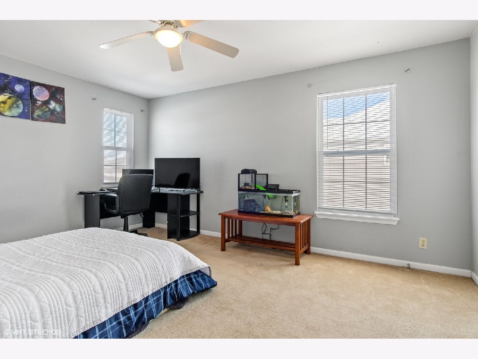
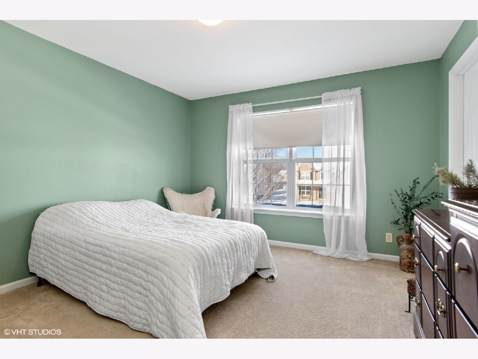
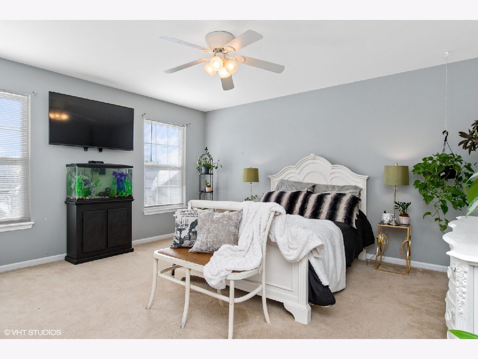
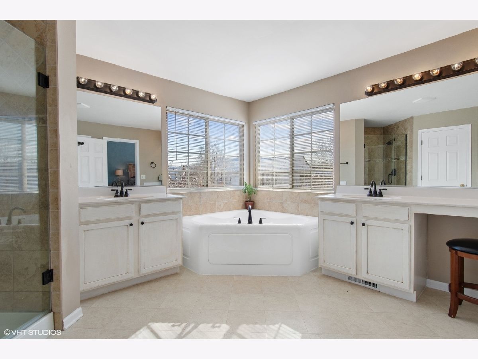
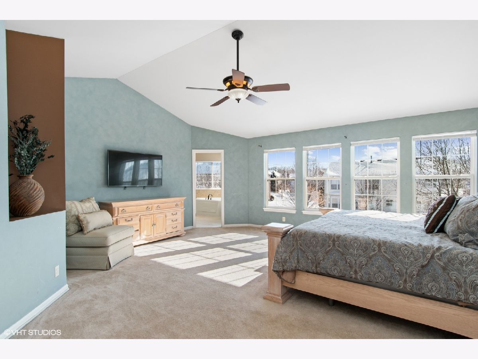
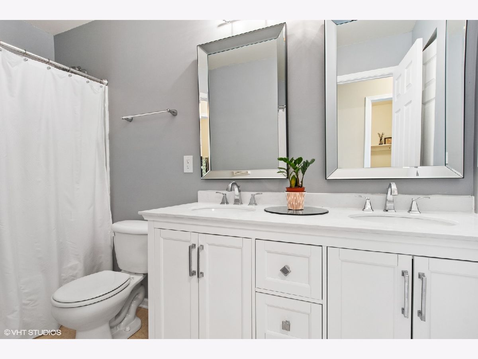
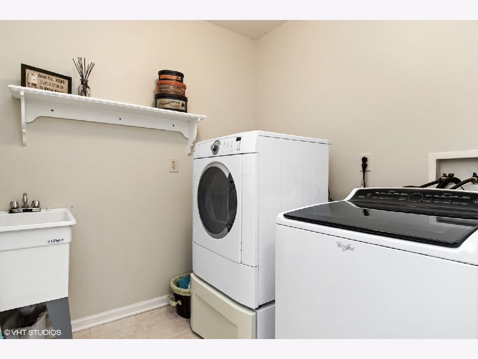
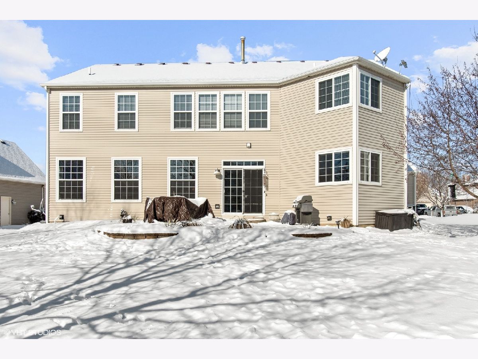
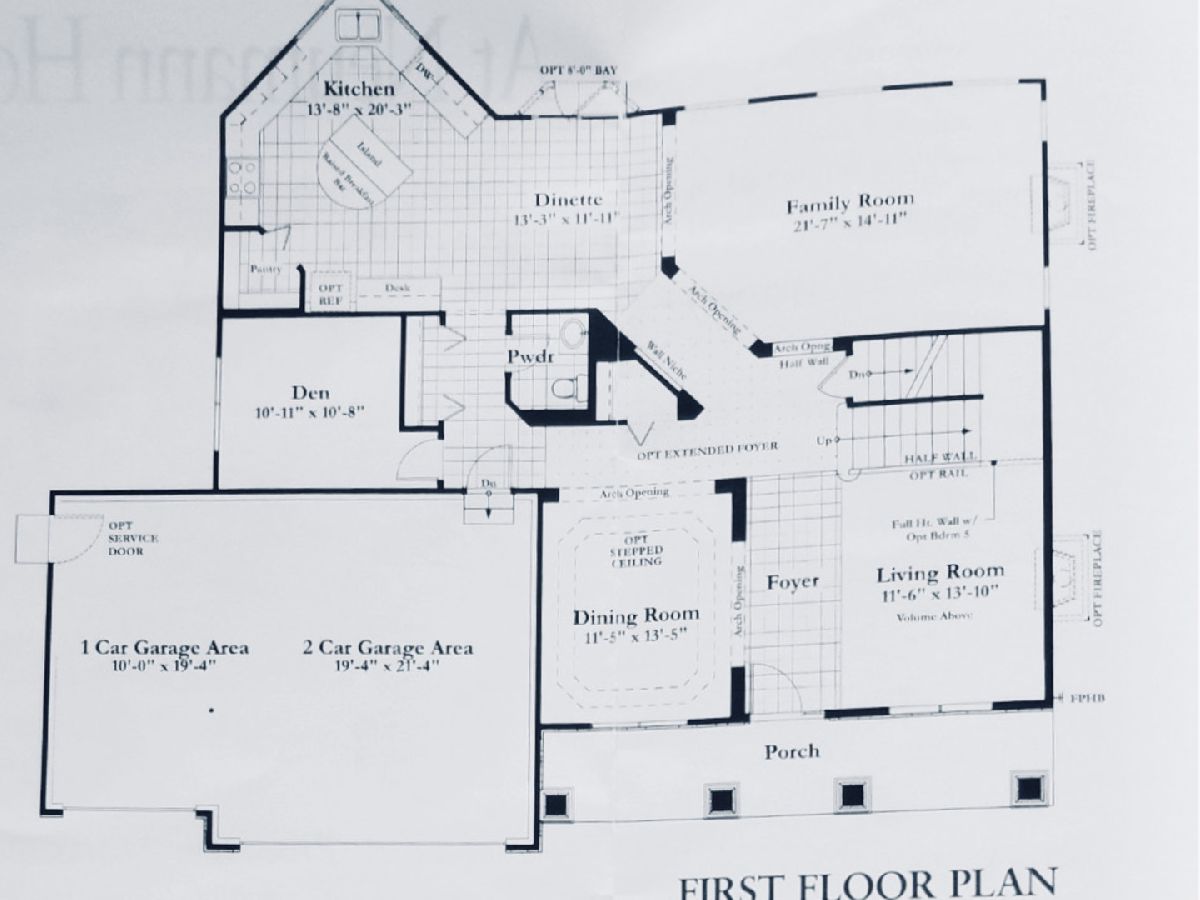
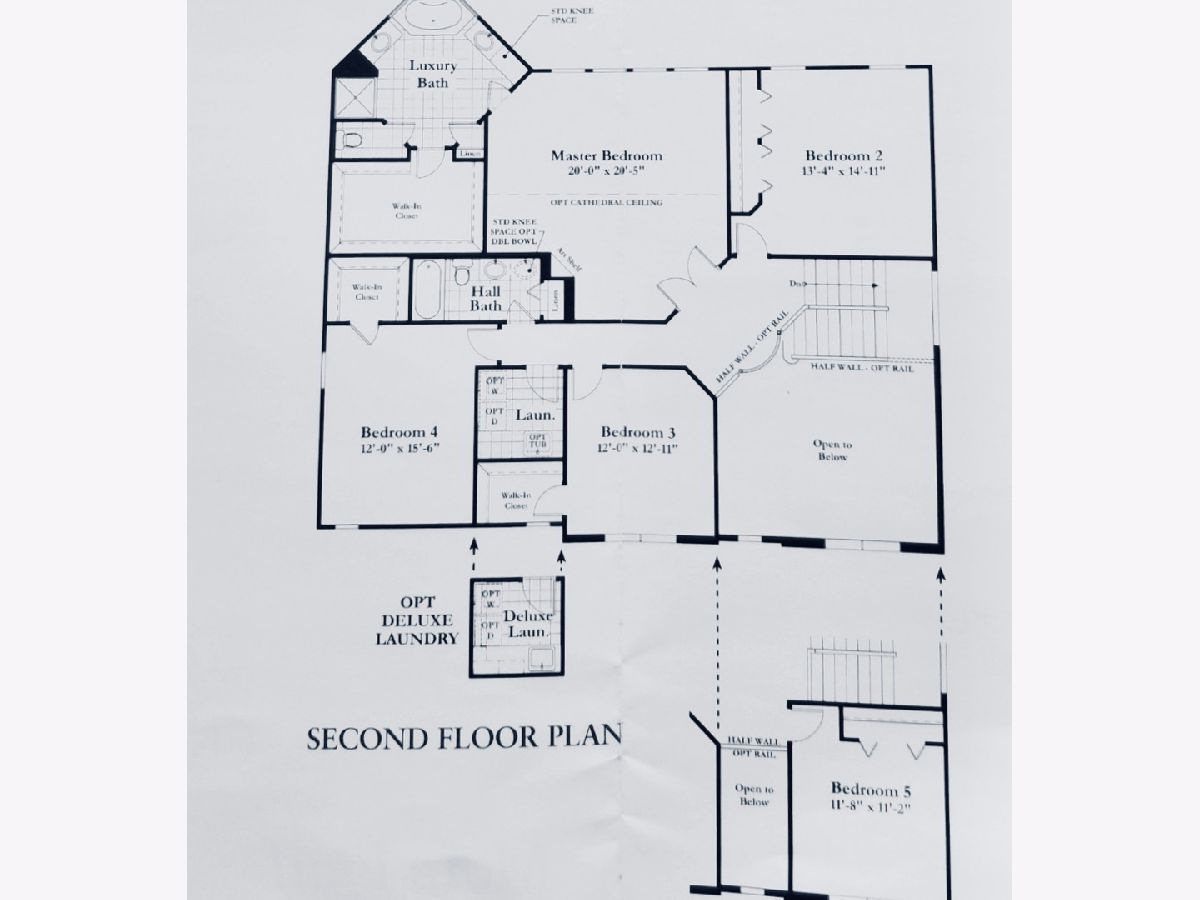
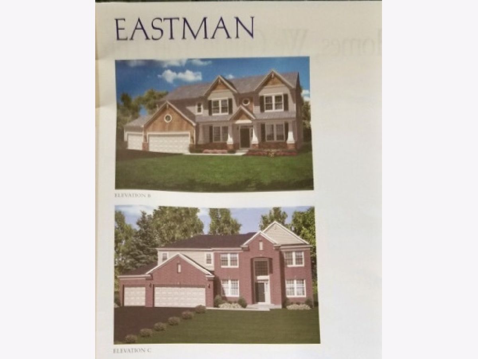
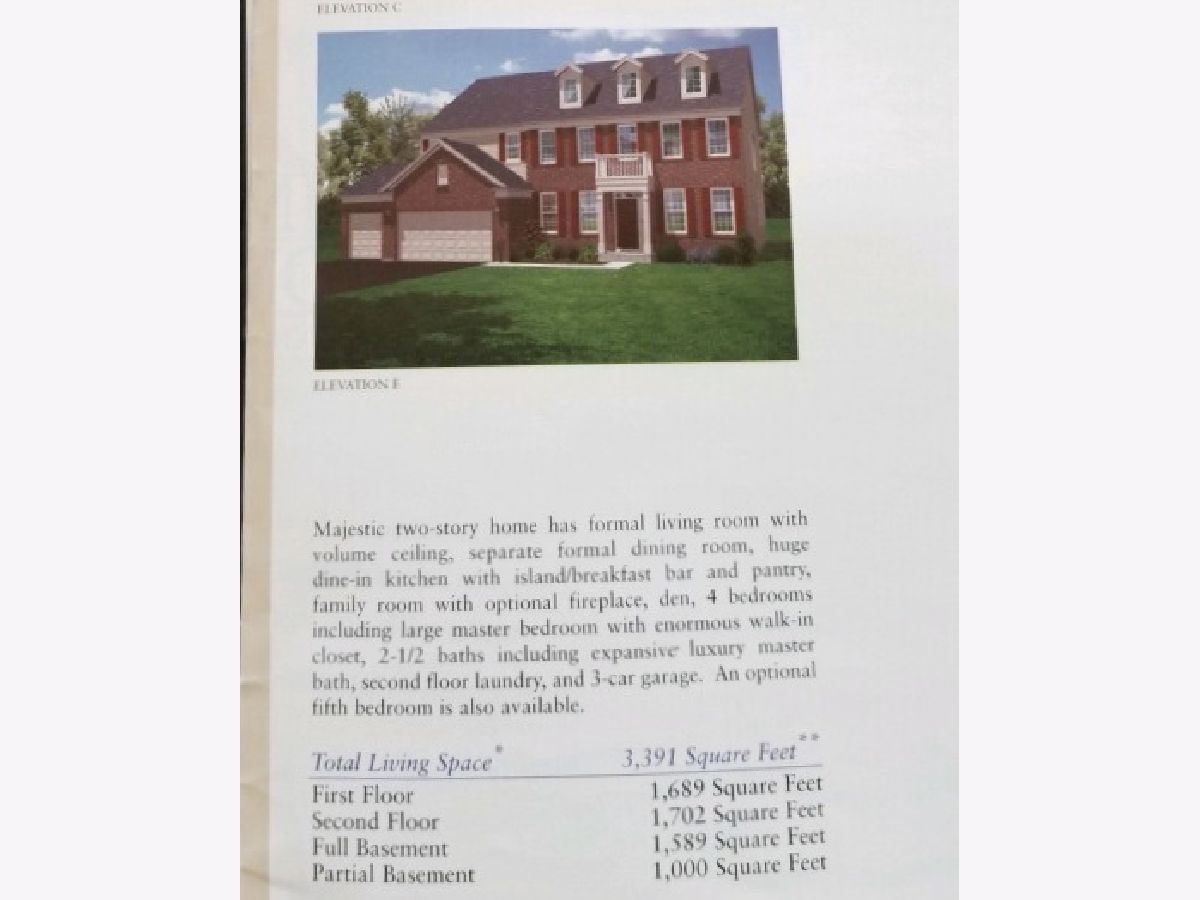
Room Specifics
Total Bedrooms: 4
Bedrooms Above Ground: 4
Bedrooms Below Ground: 0
Dimensions: —
Floor Type: Carpet
Dimensions: —
Floor Type: Carpet
Dimensions: —
Floor Type: Carpet
Full Bathrooms: 3
Bathroom Amenities: Separate Shower,Double Sink,Garden Tub
Bathroom in Basement: 0
Rooms: Breakfast Room,Office
Basement Description: Unfinished,Bathroom Rough-In,9 ft + pour
Other Specifics
| 3 | |
| Concrete Perimeter | |
| Asphalt | |
| Patio, Porch, Stamped Concrete Patio, Invisible Fence | |
| Landscaped | |
| 82X123 | |
| — | |
| Full | |
| Vaulted/Cathedral Ceilings, Hardwood Floors, Second Floor Laundry, Walk-In Closet(s), Ceilings - 9 Foot, Coffered Ceiling(s), Separate Dining Room | |
| Double Oven, Microwave, Dishwasher, Refrigerator, Washer, Dryer, Disposal, Stainless Steel Appliance(s), Cooktop, Water Softener Owned, Range Hood | |
| Not in DB | |
| Park, Lake, Curbs, Sidewalks, Street Lights, Street Paved | |
| — | |
| — | |
| — |
Tax History
| Year | Property Taxes |
|---|---|
| 2021 | $10,525 |
Contact Agent
Nearby Similar Homes
Nearby Sold Comparables
Contact Agent
Listing Provided By
Coldwell Banker Realty

