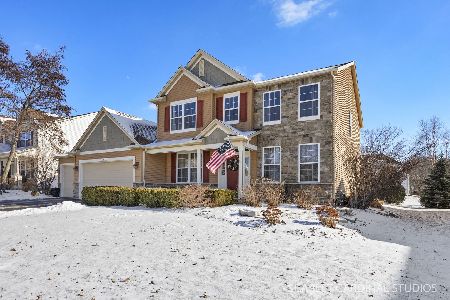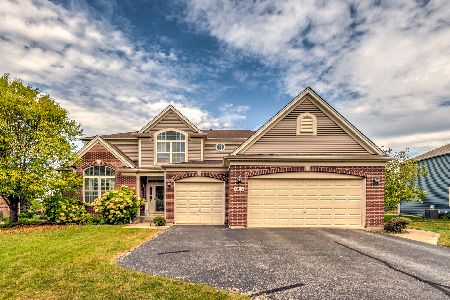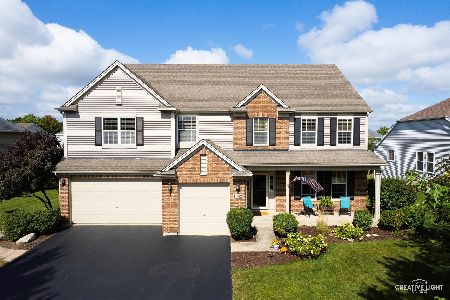1343 Mcdole Drive, Sugar Grove, Illinois 60554
$500,000
|
Sold
|
|
| Status: | Closed |
| Sqft: | 2,858 |
| Cost/Sqft: | $175 |
| Beds: | 4 |
| Baths: | 3 |
| Year Built: | 2005 |
| Property Taxes: | $10,118 |
| Days On Market: | 598 |
| Lot Size: | 0,00 |
Description
This home is perfection from the moment you pull up the driveway! With over 4,000 SF of finished living space, every square inch is flawless. Step inside and you'll immediately notice the meticulous renovation and care that has gone into this home. The beautiful hardwood floors, crown molding, and open concept design create a striking first impression. Standing in the spacious foyer to your right is the formal dining room, and to your left, the living room, both featuring crown molding. The renovated kitchen is gorgeous, complete with a custom tile backsplash, granite countertops, new appliances, cabinetry, and a butler's pantry for easy entertaining. The spacious family room showcases a floor-to-ceiling stone fireplace flanked by windows offering views of the picturesque backyard. A private home office is conveniently tucked away for those Zoom calls. Upstairs, you will find an expansive primary bedroom with a stunning, renovated en-suite bathroom. The additional three bedrooms share a refreshed hall bath. The finished basement features plantation shutters, loads of built-ins, a dry bar area complete with refrigerator and cabinets for storage! The yard includes a brick paver patio and mature landscaping. Key updates include a new roof and gutters, a furnace and AC that are only 4 years old, and a water softener and water heater that are 6 years old. The heated garage adds another layer of convenience. All the work has been done. This home is truly special!
Property Specifics
| Single Family | |
| — | |
| — | |
| 2005 | |
| — | |
| JEFFERSON | |
| No | |
| — |
| Kane | |
| Walnut Woods | |
| 32 / Monthly | |
| — | |
| — | |
| — | |
| 12084281 | |
| 1402454003 |
Nearby Schools
| NAME: | DISTRICT: | DISTANCE: | |
|---|---|---|---|
|
Grade School
John Shields Elementary School |
302 | — | |
|
Middle School
Harter Middle School |
302 | Not in DB | |
|
High School
Kaneland High School |
302 | Not in DB | |
Property History
| DATE: | EVENT: | PRICE: | SOURCE: |
|---|---|---|---|
| 18 Sep, 2015 | Sold | $315,000 | MRED MLS |
| 27 Jul, 2015 | Under contract | $324,900 | MRED MLS |
| — | Last price change | $334,900 | MRED MLS |
| 29 Apr, 2015 | Listed for sale | $340,000 | MRED MLS |
| 25 Jul, 2024 | Sold | $500,000 | MRED MLS |
| 17 Jun, 2024 | Under contract | $500,000 | MRED MLS |
| 14 Jun, 2024 | Listed for sale | $500,000 | MRED MLS |
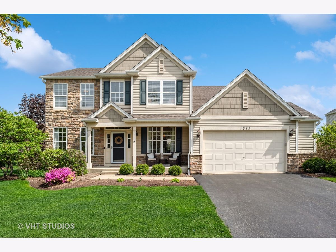
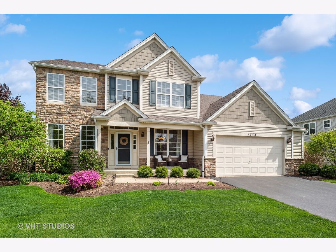
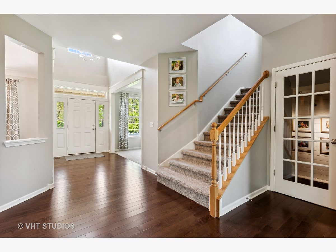
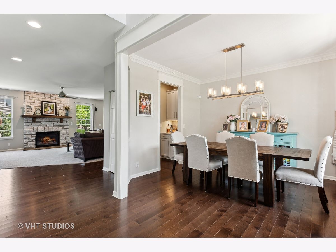
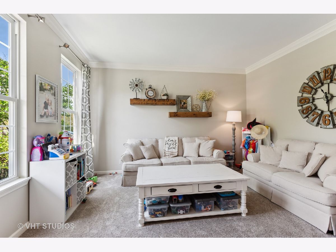
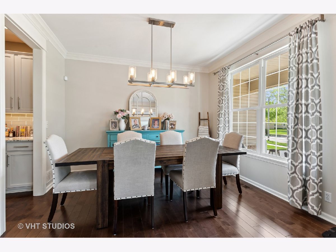
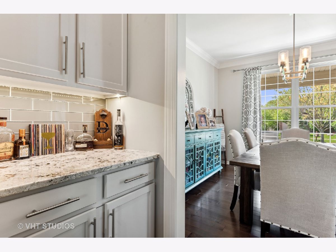
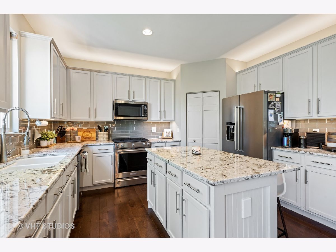
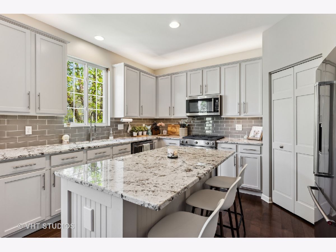
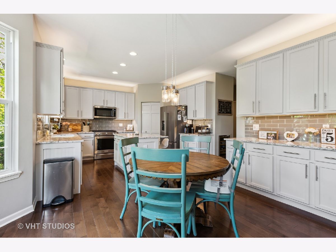
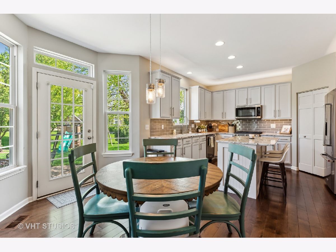
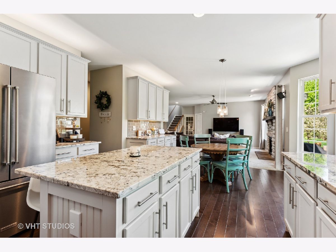
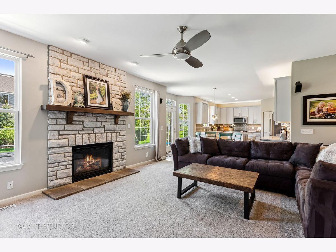
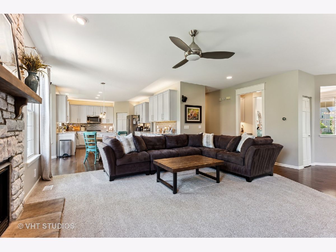
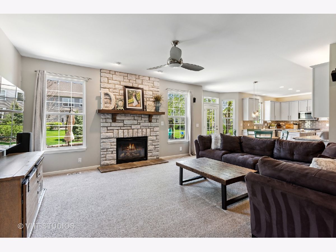
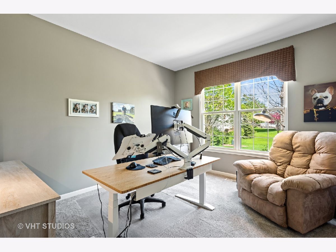
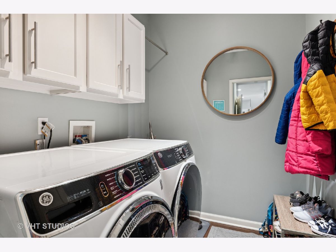
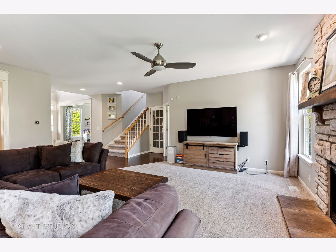
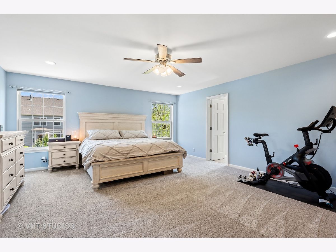
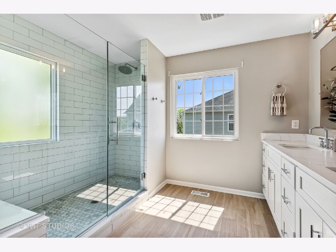
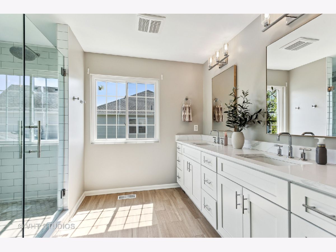
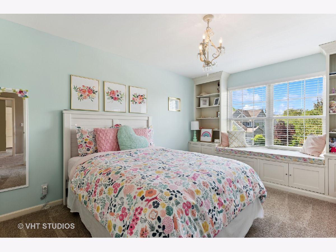
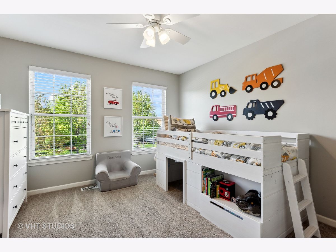
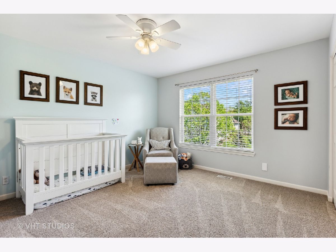
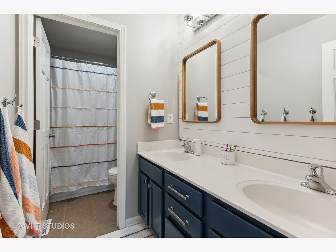
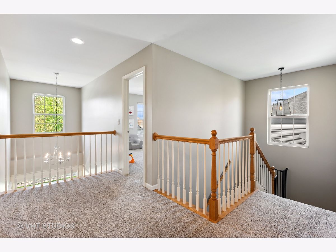
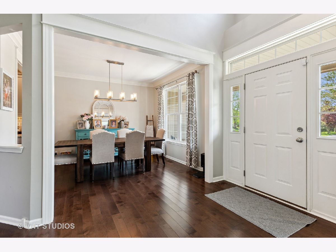
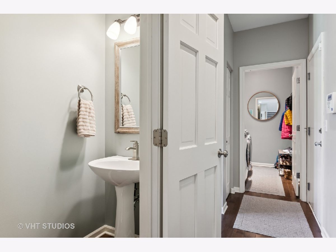
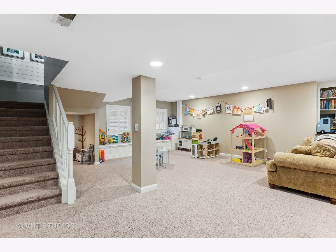
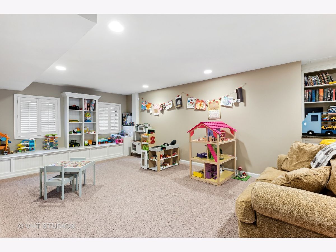
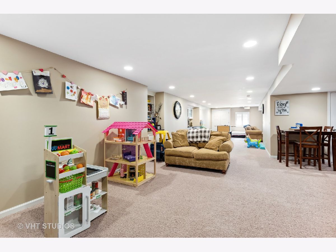
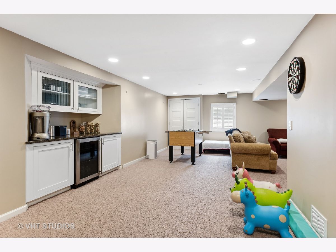
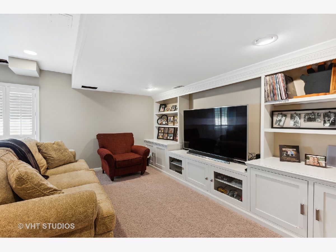
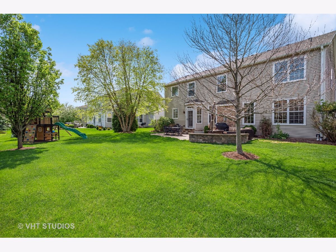
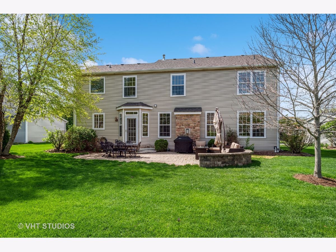
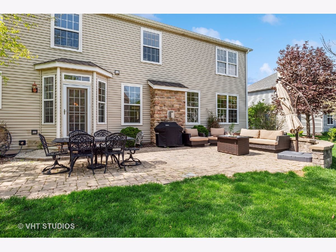
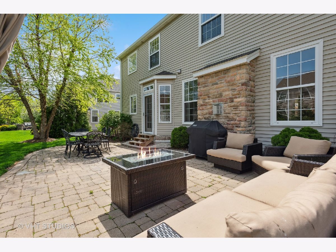
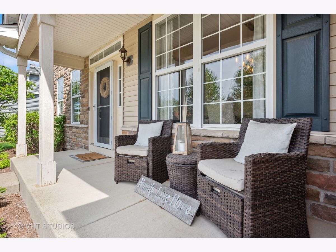
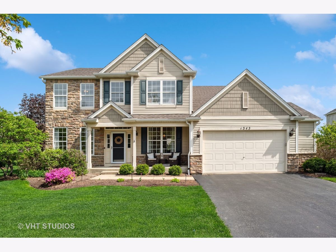
Room Specifics
Total Bedrooms: 4
Bedrooms Above Ground: 4
Bedrooms Below Ground: 0
Dimensions: —
Floor Type: —
Dimensions: —
Floor Type: —
Dimensions: —
Floor Type: —
Full Bathrooms: 3
Bathroom Amenities: Separate Shower,Double Sink,Soaking Tub
Bathroom in Basement: 0
Rooms: —
Basement Description: Finished
Other Specifics
| 2.5 | |
| — | |
| Asphalt | |
| — | |
| — | |
| 77.85X125.04X86.62X124.98 | |
| Full,Unfinished | |
| — | |
| — | |
| — | |
| Not in DB | |
| — | |
| — | |
| — | |
| — |
Tax History
| Year | Property Taxes |
|---|---|
| 2015 | $8,766 |
| 2024 | $10,118 |
Contact Agent
Nearby Similar Homes
Nearby Sold Comparables
Contact Agent
Listing Provided By
Baird & Warner Fox Valley - Geneva

