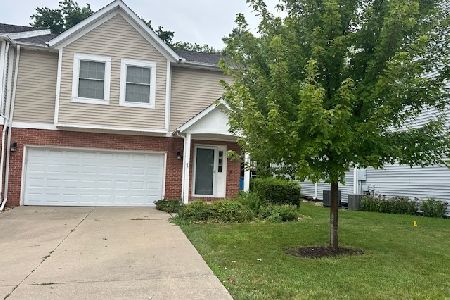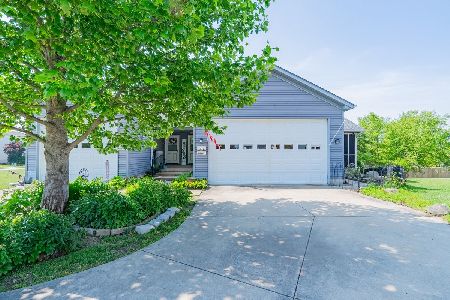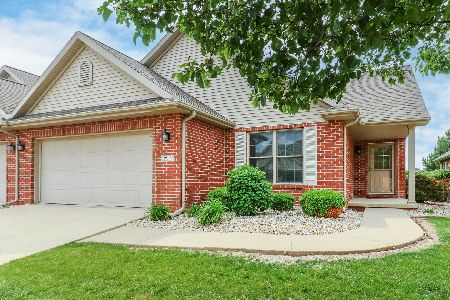1331 Pine Forest Drive, Normal, Illinois 61761
$211,296
|
Sold
|
|
| Status: | Closed |
| Sqft: | 1,549 |
| Cost/Sqft: | $128 |
| Beds: | 2 |
| Baths: | 2 |
| Year Built: | 2009 |
| Property Taxes: | $0 |
| Days On Market: | 5840 |
| Lot Size: | 0,00 |
Description
Quality Johnston built all brick ranch offers granite kitchen counters, tile floors, open floor plan w/trey ceilings, gas fireplace. 36" hallways & doors. Andersen High Performance Windows, 30-yr roof shingles,13-seer A/C & Much More! Work w/our designer or choose your own interior. Monthly fee incls lawn & landscape care, snow removal & use of soon to be built clubhouse w/exercise, fireside lounge, conceirge. SELLER OFFERING $5000 in upgrades to Buyer.Room sizes from prints.
Property Specifics
| Condos/Townhomes | |
| 1 | |
| — | |
| 2009 | |
| — | |
| — | |
| No | |
| — |
| Mc Lean | |
| Evergreen Village | |
| 130 / Monthly | |
| — | |
| Public | |
| Public Sewer | |
| 10177820 | |
| 00 |
Nearby Schools
| NAME: | DISTRICT: | DISTANCE: | |
|---|---|---|---|
|
Grade School
Prairieland Elementary |
5 | — | |
|
Middle School
Parkside Jr High |
5 | Not in DB | |
|
High School
Normal Community West High Schoo |
5 | Not in DB | |
Property History
| DATE: | EVENT: | PRICE: | SOURCE: |
|---|---|---|---|
| 18 Nov, 2011 | Sold | $211,296 | MRED MLS |
| 27 Sep, 2010 | Under contract | $199,000 | MRED MLS |
| 26 Jan, 2010 | Listed for sale | $219,900 | MRED MLS |
| 23 May, 2014 | Sold | $223,000 | MRED MLS |
| 10 Apr, 2014 | Under contract | $224,500 | MRED MLS |
| 27 Feb, 2014 | Listed for sale | $224,500 | MRED MLS |
| 27 Apr, 2017 | Sold | $213,000 | MRED MLS |
| 28 Mar, 2017 | Under contract | $238,900 | MRED MLS |
| 11 Mar, 2017 | Listed for sale | $244,900 | MRED MLS |
Room Specifics
Total Bedrooms: 2
Bedrooms Above Ground: 2
Bedrooms Below Ground: 0
Dimensions: —
Floor Type: Carpet
Full Bathrooms: 2
Bathroom Amenities: —
Bathroom in Basement: —
Rooms: Foyer
Basement Description: Slab,None
Other Specifics
| 2 | |
| — | |
| — | |
| Patio | |
| Landscaped | |
| 45X80 | |
| — | |
| Full | |
| First Floor Full Bath, Vaulted/Cathedral Ceilings, Walk-In Closet(s) | |
| — | |
| Not in DB | |
| — | |
| — | |
| — | |
| Gas Log, Attached Fireplace Doors/Screen |
Tax History
| Year | Property Taxes |
|---|---|
| 2014 | $5,006 |
| 2017 | $5,609 |
Contact Agent
Nearby Similar Homes
Nearby Sold Comparables
Contact Agent
Listing Provided By
Coldwell Banker The Real Estate Group








