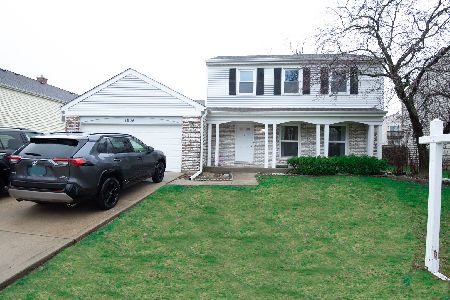1332 Larchmont Drive, Buffalo Grove, Illinois 60089
$330,000
|
Sold
|
|
| Status: | Closed |
| Sqft: | 2,500 |
| Cost/Sqft: | $148 |
| Beds: | 5 |
| Baths: | 3 |
| Year Built: | 1975 |
| Property Taxes: | $10,023 |
| Days On Market: | 5060 |
| Lot Size: | 0,15 |
Description
EXPANDED ARLINGTON II-TRUE 5 BR! DIAGONAL HARDWOOD FLRS ON 1ST FLR, NEW KITCHEN W/42" MAPLE CABS, BEVELED EDGE GRANITE COUNTERS,STONE BKSPLSH & SS APPLIANCES OVERLOOKS FAMILY RM. NEW SLIDERS LEAD TO FENCED YARD W/PATIO. PLANTATION SHUTTERS&RECESSED LIGHTING . NEW FURNACE, NEWER A/C&H2O HEATER NEW WINDOWS. FINISHED BASEMENT.DISTRICT 96 & STEVENSON HIGH SCHOOL. MINUTES TO METRA.WONDERFUL &PERFECT FOR THE GROWING FAMILY
Property Specifics
| Single Family | |
| — | |
| Colonial | |
| 1975 | |
| Full | |
| — | |
| No | |
| 0.15 |
| Lake | |
| Strathmore Grove | |
| 0 / Not Applicable | |
| None | |
| Lake Michigan | |
| Public Sewer | |
| 08020883 | |
| 15291070320000 |
Nearby Schools
| NAME: | DISTRICT: | DISTANCE: | |
|---|---|---|---|
|
Grade School
Prairie Elementary School |
96 | — | |
|
Middle School
Twin Groves Middle School |
96 | Not in DB | |
|
High School
Adlai E Stevenson High School |
125 | Not in DB | |
Property History
| DATE: | EVENT: | PRICE: | SOURCE: |
|---|---|---|---|
| 27 Aug, 2012 | Sold | $330,000 | MRED MLS |
| 26 Jul, 2012 | Under contract | $369,000 | MRED MLS |
| — | Last price change | $384,000 | MRED MLS |
| 18 Mar, 2012 | Listed for sale | $389,000 | MRED MLS |
Room Specifics
Total Bedrooms: 5
Bedrooms Above Ground: 5
Bedrooms Below Ground: 0
Dimensions: —
Floor Type: Carpet
Dimensions: —
Floor Type: Carpet
Dimensions: —
Floor Type: Carpet
Dimensions: —
Floor Type: —
Full Bathrooms: 3
Bathroom Amenities: —
Bathroom in Basement: 0
Rooms: Bedroom 5,Eating Area,Foyer,Recreation Room,Utility Room-Lower Level
Basement Description: Finished
Other Specifics
| 2 | |
| Concrete Perimeter | |
| Concrete | |
| Patio | |
| Fenced Yard | |
| 65X100.09X65X100.07 | |
| Unfinished | |
| Full | |
| Hardwood Floors | |
| Range, Microwave, Dishwasher, Refrigerator, Washer, Dryer, Disposal, Stainless Steel Appliance(s) | |
| Not in DB | |
| — | |
| — | |
| — | |
| — |
Tax History
| Year | Property Taxes |
|---|---|
| 2012 | $10,023 |
Contact Agent
Nearby Similar Homes
Nearby Sold Comparables
Contact Agent
Listing Provided By
Coldwell Banker Residential Brokerage









