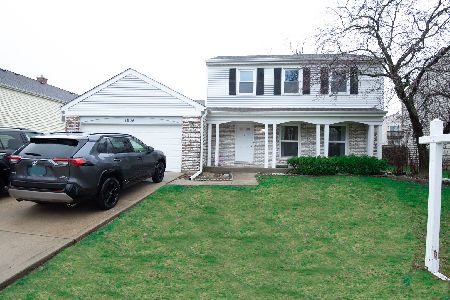1336 Larchmont Drive, Buffalo Grove, Illinois 60089
$369,900
|
Sold
|
|
| Status: | Closed |
| Sqft: | 2,348 |
| Cost/Sqft: | $158 |
| Beds: | 4 |
| Baths: | 3 |
| Year Built: | 1976 |
| Property Taxes: | $10,647 |
| Days On Market: | 4255 |
| Lot Size: | 0,00 |
Description
GREAT LOVE AND PRIDE IN THIS LARGEST MODEL WITH NUMEROUS RECENT UPDATES INCLUDING HIGHTECH ENERGY EFFICIENT STRUCTURE. FULL LIST OF IMPROVEMENTS IN BROCHURE.FORMAL LIVING RM AND DINING RM,SPACIOUS KITCHEN W/EATING AREA.MASTER SUITE W/WALK IN CLOSET & PRIVATE BATH W/SEPARATE VANITY AREA.FR W/SLIDERS THAT LEAD TO PATIO.BRING YOUR OWN DECORATING AND MAKE THIS YOUR NEW HOME. DISTRICT 96 AND STEVENSON HS.
Property Specifics
| Single Family | |
| — | |
| Colonial | |
| 1976 | |
| Full | |
| NORTHBROOK | |
| No | |
| — |
| Lake | |
| Strathmore | |
| 0 / Not Applicable | |
| None | |
| Lake Michigan | |
| Public Sewer | |
| 08631060 | |
| 15291070330000 |
Nearby Schools
| NAME: | DISTRICT: | DISTANCE: | |
|---|---|---|---|
|
Grade School
Prairie Elementary School |
96 | — | |
|
Middle School
Twin Groves Middle School |
96 | Not in DB | |
|
High School
Adlai E Stevenson High School |
125 | Not in DB | |
Property History
| DATE: | EVENT: | PRICE: | SOURCE: |
|---|---|---|---|
| 2 Jul, 2014 | Sold | $369,900 | MRED MLS |
| 3 Jun, 2014 | Under contract | $369,900 | MRED MLS |
| 1 Jun, 2014 | Listed for sale | $369,900 | MRED MLS |
| 31 Jan, 2020 | Sold | $360,000 | MRED MLS |
| 14 Nov, 2019 | Under contract | $369,900 | MRED MLS |
| 14 Oct, 2019 | Listed for sale | $369,900 | MRED MLS |
| 26 Feb, 2020 | Listed for sale | $0 | MRED MLS |
| 8 Aug, 2022 | Under contract | $0 | MRED MLS |
| 19 Jun, 2022 | Listed for sale | $0 | MRED MLS |
| 10 Aug, 2022 | Listed for sale | $0 | MRED MLS |
| 28 May, 2025 | Under contract | $0 | MRED MLS |
| 22 May, 2025 | Listed for sale | $0 | MRED MLS |
Room Specifics
Total Bedrooms: 4
Bedrooms Above Ground: 4
Bedrooms Below Ground: 0
Dimensions: —
Floor Type: Carpet
Dimensions: —
Floor Type: Carpet
Dimensions: —
Floor Type: Carpet
Full Bathrooms: 3
Bathroom Amenities: —
Bathroom in Basement: 0
Rooms: No additional rooms
Basement Description: Unfinished
Other Specifics
| 2 | |
| Concrete Perimeter | |
| — | |
| Patio | |
| — | |
| 65X103X65X103 | |
| — | |
| Full | |
| First Floor Laundry | |
| Range, Microwave, Dishwasher, Refrigerator, Washer, Dryer, Disposal | |
| Not in DB | |
| — | |
| — | |
| — | |
| — |
Tax History
| Year | Property Taxes |
|---|---|
| 2014 | $10,647 |
| 2020 | $12,482 |
Contact Agent
Nearby Similar Homes
Nearby Sold Comparables
Contact Agent
Listing Provided By
RE/MAX Showcase










