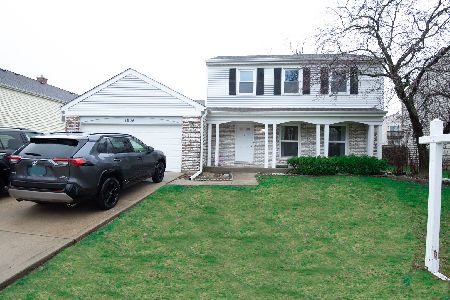1336 Larchmont Drive, Buffalo Grove, Illinois 60089
$360,000
|
Sold
|
|
| Status: | Closed |
| Sqft: | 2,348 |
| Cost/Sqft: | $158 |
| Beds: | 4 |
| Baths: | 3 |
| Year Built: | 1976 |
| Property Taxes: | $12,482 |
| Days On Market: | 2294 |
| Lot Size: | 0,15 |
Description
Largest model home in Strathmore, the Northbrook boasts 4 bedrooms, 2 1/2 baths and basement. Hardwood flooring in the formal living and dining rooms. Spacious kitchen with stainless steel appliances, granite counter tops and separate eating area. Large family room with hardwood flooring, recessed lighting and fireplace with sliders leading to patio and beautifully landscaped yard. Hardwood staircase leads to 2nd level with 4 large bedrooms including the master with walk-in-closet, his and her vanities and separate shower. The remaining bedrooms have hardwood flooring. Huge laundry room with sink. Basement is ready for your finishing touches. Recent updates: hardwood floor 2015 & 2017, kitchen 2017, family room, 2015. Desirable District 96 and Stevenson High School. Seller is offering up to $10,000 credit to buyer when receiving an offer within the next 30 days.
Property Specifics
| Single Family | |
| — | |
| Colonial | |
| 1976 | |
| Partial | |
| NORTHBROOK | |
| No | |
| 0.15 |
| Lake | |
| Strathmore | |
| 0 / Not Applicable | |
| None | |
| Public | |
| Public Sewer | |
| 10546965 | |
| 15291070330000 |
Nearby Schools
| NAME: | DISTRICT: | DISTANCE: | |
|---|---|---|---|
|
Grade School
Prairie Elementary School |
96 | — | |
|
Middle School
Twin Groves Middle School |
96 | Not in DB | |
|
High School
Adlai E Stevenson High School |
125 | Not in DB | |
Property History
| DATE: | EVENT: | PRICE: | SOURCE: |
|---|---|---|---|
| 2 Jul, 2014 | Sold | $369,900 | MRED MLS |
| 3 Jun, 2014 | Under contract | $369,900 | MRED MLS |
| 1 Jun, 2014 | Listed for sale | $369,900 | MRED MLS |
| 31 Jan, 2020 | Sold | $360,000 | MRED MLS |
| 14 Nov, 2019 | Under contract | $369,900 | MRED MLS |
| 14 Oct, 2019 | Listed for sale | $369,900 | MRED MLS |
| 26 Feb, 2020 | Listed for sale | $0 | MRED MLS |
| 8 Aug, 2022 | Under contract | $0 | MRED MLS |
| 19 Jun, 2022 | Listed for sale | $0 | MRED MLS |
| 10 Aug, 2022 | Listed for sale | $0 | MRED MLS |
| 28 May, 2025 | Under contract | $0 | MRED MLS |
| 22 May, 2025 | Listed for sale | $0 | MRED MLS |
Room Specifics
Total Bedrooms: 4
Bedrooms Above Ground: 4
Bedrooms Below Ground: 0
Dimensions: —
Floor Type: Hardwood
Dimensions: —
Floor Type: Hardwood
Dimensions: —
Floor Type: Hardwood
Full Bathrooms: 3
Bathroom Amenities: Double Sink
Bathroom in Basement: 0
Rooms: No additional rooms
Basement Description: Unfinished
Other Specifics
| 2 | |
| Concrete Perimeter | |
| Concrete | |
| Patio, Storms/Screens, Outdoor Grill | |
| — | |
| 65X103X65X103 | |
| — | |
| Full | |
| Hardwood Floors, First Floor Laundry, Walk-In Closet(s) | |
| Range, Microwave, Dishwasher, Refrigerator, Washer, Dryer, Disposal | |
| Not in DB | |
| — | |
| — | |
| — | |
| Gas Starter |
Tax History
| Year | Property Taxes |
|---|---|
| 2014 | $10,647 |
| 2020 | $12,482 |
Contact Agent
Nearby Similar Homes
Nearby Sold Comparables
Contact Agent
Listing Provided By
Coldwell Banker Residential Brokerage










