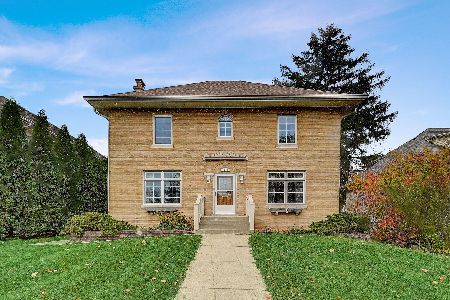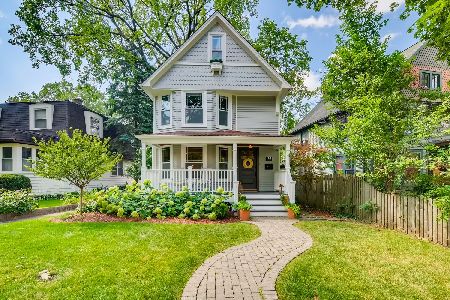1332 Walnut Street, Western Springs, Illinois 60558
$925,000
|
Sold
|
|
| Status: | Closed |
| Sqft: | 3,175 |
| Cost/Sqft: | $307 |
| Beds: | 4 |
| Baths: | 3 |
| Year Built: | 1998 |
| Property Taxes: | $17,731 |
| Days On Market: | 3015 |
| Lot Size: | 0,24 |
Description
This award winning home is in an ideal location of Old Town and a short walk to the train & town, great schools, pool, rec center and all the town's amenities. The grand front porch overlooks the extra large lot and the is set far back from the street offering eye catching curb appeal. Inside the open floor plan offers large, light filled rooms w high ceilings, crown molding & hardwood floors. The huge family room and kitchen flow seamlessly together. French doors lead to the backyard that was designed & landscaped to extend the living space outdoors with paver patios & a fire pit. There is even a 3 car garage w/additional parking! The private master-suite has an outdoor balcony, tray ceiling and luxurious large bathroom. 2nd floor laundry provides convenience to the nice sized bedrooms. The home can accommodate a third floor & the basement has a deep pour foundation & is rough plumbed for a bathroom. A great price for a newer home that offers stately classic architecture!
Property Specifics
| Single Family | |
| — | |
| Traditional | |
| 1998 | |
| Full | |
| — | |
| No | |
| 0.24 |
| Cook | |
| Old Town | |
| 0 / Not Applicable | |
| None | |
| Public | |
| Public Sewer | |
| 09785550 | |
| 18064000160000 |
Nearby Schools
| NAME: | DISTRICT: | DISTANCE: | |
|---|---|---|---|
|
Grade School
John Laidlaw Elementary School |
101 | — | |
|
Middle School
Mcclure Junior High School |
101 | Not in DB | |
|
High School
Lyons Twp High School |
204 | Not in DB | |
Property History
| DATE: | EVENT: | PRICE: | SOURCE: |
|---|---|---|---|
| 15 Jan, 2018 | Sold | $925,000 | MRED MLS |
| 25 Oct, 2017 | Under contract | $975,000 | MRED MLS |
| 24 Oct, 2017 | Listed for sale | $975,000 | MRED MLS |
Room Specifics
Total Bedrooms: 4
Bedrooms Above Ground: 4
Bedrooms Below Ground: 0
Dimensions: —
Floor Type: Carpet
Dimensions: —
Floor Type: Carpet
Dimensions: —
Floor Type: Carpet
Full Bathrooms: 3
Bathroom Amenities: Whirlpool,Separate Shower,Double Sink
Bathroom in Basement: 0
Rooms: Foyer,Mud Room,Breakfast Room,Pantry,Balcony/Porch/Lanai
Basement Description: Unfinished
Other Specifics
| 3 | |
| Concrete Perimeter | |
| — | |
| Balcony, Patio, Porch, Brick Paver Patio, Storms/Screens, Outdoor Fireplace | |
| Landscaped | |
| 50 X 216 X 50 X 223 | |
| Full | |
| Full | |
| Vaulted/Cathedral Ceilings, Bar-Wet, Hardwood Floors, Second Floor Laundry | |
| Range, Microwave, Dishwasher, Refrigerator, Washer, Dryer, Disposal, Stainless Steel Appliance(s), Wine Refrigerator, Built-In Oven | |
| Not in DB | |
| Pool, Tennis Courts, Sidewalks, Street Lights | |
| — | |
| — | |
| Gas Log, Gas Starter |
Tax History
| Year | Property Taxes |
|---|---|
| 2018 | $17,731 |
Contact Agent
Nearby Similar Homes
Nearby Sold Comparables
Contact Agent
Listing Provided By
Re/Max Properties











