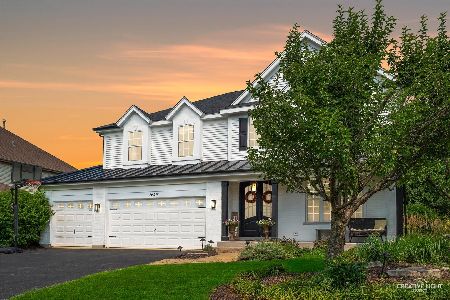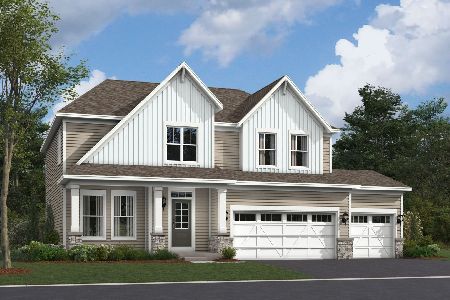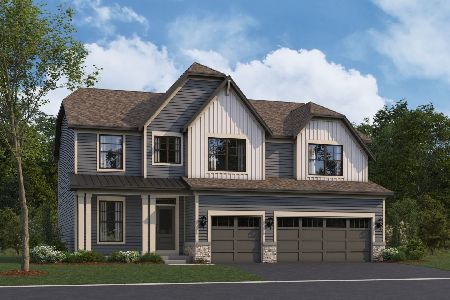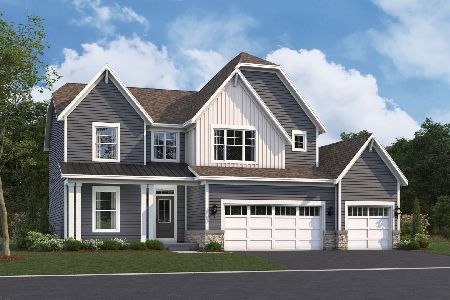13323 Morning Mist Place, Plainfield, Illinois 60585
$388,500
|
Sold
|
|
| Status: | Closed |
| Sqft: | 3,200 |
| Cost/Sqft: | $124 |
| Beds: | 4 |
| Baths: | 3 |
| Year Built: | 2006 |
| Property Taxes: | $11,511 |
| Days On Market: | 2217 |
| Lot Size: | 0,25 |
Description
Large home with 3200 Square feet. Bonus room could be the 5th bedroom. Ashbury model in Grande Park featuring a remodeled kitchen, updated baths, fenced yard, look-out basement (with a rough-in for an additional bath) and a deck that leads to a patio with a view. All four bedrooms have walk-in closets. Main floor laundry. The beautiful entry features low maintenance ceramic tile floor that leads you past the formal living & dining rooms into the kitchen. Kitchen cabinets, counters, island, appliances, and flooring have been updated in 2010. Same beautiful tile in the family room with a raised fireplace flanked by windows. Nice view from the back of the home of the open space behind the home. Many trees and shrubs have been planted around the home. Fruit (apple & cherry) trees located in the backyard. Roof, Gutters & Spouts replaced in 2019. Main floor den for anyone that requires a home office. Cul-de-sac lot. Three car garage. Clubhouse community offering a pool, parks, exercise facilities, sledding hill & elementary schools.
Property Specifics
| Single Family | |
| — | |
| Contemporary | |
| 2006 | |
| English | |
| ASHBURY | |
| No | |
| 0.25 |
| Kendall | |
| Grande Park | |
| 905 / Annual | |
| Clubhouse,Exercise Facilities,Pool | |
| Public | |
| Public Sewer | |
| 10599229 | |
| 0336480007 |
Property History
| DATE: | EVENT: | PRICE: | SOURCE: |
|---|---|---|---|
| 12 Mar, 2010 | Sold | $270,000 | MRED MLS |
| 26 Jan, 2010 | Under contract | $280,000 | MRED MLS |
| 14 Dec, 2009 | Listed for sale | $280,000 | MRED MLS |
| 3 Nov, 2020 | Sold | $388,500 | MRED MLS |
| 11 Sep, 2020 | Under contract | $397,500 | MRED MLS |
| — | Last price change | $399,500 | MRED MLS |
| 30 Dec, 2019 | Listed for sale | $400,000 | MRED MLS |
Room Specifics
Total Bedrooms: 4
Bedrooms Above Ground: 4
Bedrooms Below Ground: 0
Dimensions: —
Floor Type: Carpet
Dimensions: —
Floor Type: Carpet
Dimensions: —
Floor Type: Carpet
Full Bathrooms: 3
Bathroom Amenities: Separate Shower,Double Sink,Soaking Tub
Bathroom in Basement: 0
Rooms: Den,Loft,Bonus Room
Basement Description: Unfinished,Bathroom Rough-In
Other Specifics
| 3 | |
| Concrete Perimeter | |
| Asphalt | |
| Deck, Patio, Porch, Storms/Screens | |
| Fenced Yard | |
| 76 X 137 X 85 X 130 | |
| — | |
| Full | |
| Hardwood Floors, First Floor Laundry, Walk-In Closet(s) | |
| Dishwasher, Washer, Dryer, Cooktop, Built-In Oven, Range Hood | |
| Not in DB | |
| Clubhouse, Park, Pool, Lake, Curbs, Sidewalks, Street Lights, Street Paved | |
| — | |
| — | |
| Wood Burning |
Tax History
| Year | Property Taxes |
|---|---|
| 2010 | $9,101 |
| 2020 | $11,511 |
Contact Agent
Nearby Similar Homes
Nearby Sold Comparables
Contact Agent
Listing Provided By
Baird & Warner Real Estate









