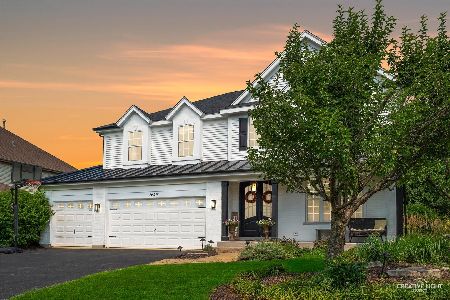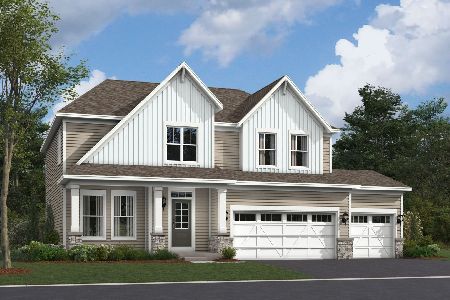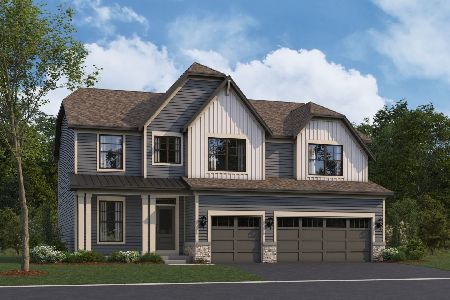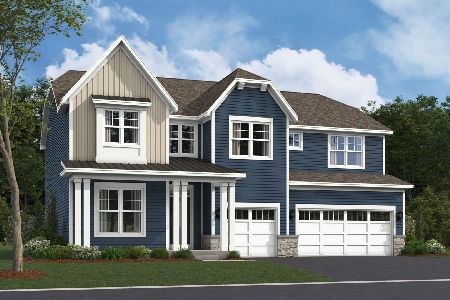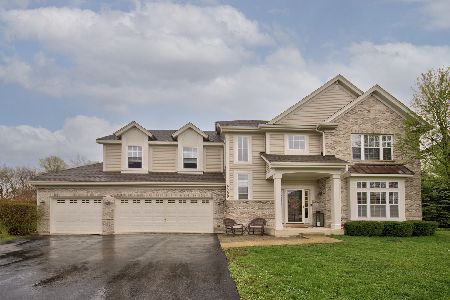13331 Morning Mist Place, Plainfield, Illinois 60585
$397,000
|
Sold
|
|
| Status: | Closed |
| Sqft: | 3,278 |
| Cost/Sqft: | $122 |
| Beds: | 3 |
| Baths: | 5 |
| Year Built: | 2006 |
| Property Taxes: | $10,955 |
| Days On Market: | 2472 |
| Lot Size: | 0,00 |
Description
Lovely home in sought after Grande Park in Clubhouse community. Home features nice open concept with 2 story living room & bay window, separate dining room, family room with brick fireplace and office with french doors. Kitchen with Island, granite counters, cooktop, SS appliances, crown molding & 42" cabinets. Awesome views from the kitchen looking out into the woods. This home has one of the largest lots in Grande Park. Master suite has sitting area with fireplace & luxury bath w/dual vanity, jetted tub & separate shower. Full finished basement with full bath and bedroom. Jack n Jill baths, large loft with work station. Hot water heater (2018), 2 furnaces & 2 A/C's and much more. You will fall in love with the awesome view from your deck looking out to open space & woods.
Property Specifics
| Single Family | |
| — | |
| — | |
| 2006 | |
| Full | |
| CHAPMAN | |
| No | |
| — |
| Kendall | |
| Grande Park | |
| 950 / Annual | |
| Insurance,Clubhouse,Pool,Other | |
| Lake Michigan | |
| Public Sewer | |
| 10328609 | |
| 0336480009 |
Nearby Schools
| NAME: | DISTRICT: | DISTANCE: | |
|---|---|---|---|
|
High School
Oswego East High School |
308 | Not in DB | |
Property History
| DATE: | EVENT: | PRICE: | SOURCE: |
|---|---|---|---|
| 10 Jul, 2008 | Sold | $392,000 | MRED MLS |
| 14 May, 2008 | Under contract | $390,000 | MRED MLS |
| — | Last price change | $398,000 | MRED MLS |
| 13 May, 2008 | Listed for sale | $398,000 | MRED MLS |
| 24 Jun, 2019 | Sold | $397,000 | MRED MLS |
| 16 May, 2019 | Under contract | $399,500 | MRED MLS |
| — | Last price change | $409,000 | MRED MLS |
| 19 Apr, 2019 | Listed for sale | $409,000 | MRED MLS |
Room Specifics
Total Bedrooms: 4
Bedrooms Above Ground: 3
Bedrooms Below Ground: 1
Dimensions: —
Floor Type: Carpet
Dimensions: —
Floor Type: Carpet
Dimensions: —
Floor Type: Carpet
Full Bathrooms: 5
Bathroom Amenities: Whirlpool,Separate Shower,Double Sink
Bathroom in Basement: 1
Rooms: Breakfast Room,Loft,Office,Recreation Room,Sitting Room
Basement Description: Finished
Other Specifics
| 3 | |
| — | |
| Asphalt | |
| Deck | |
| Cul-De-Sac | |
| 53X149X88X149X128 | |
| — | |
| Full | |
| Vaulted/Cathedral Ceilings | |
| Double Oven, Microwave, Dishwasher, Disposal | |
| Not in DB | |
| Clubhouse, Park, Pool, Tennis Court(s), Lake | |
| — | |
| — | |
| Gas Log |
Tax History
| Year | Property Taxes |
|---|---|
| 2008 | $6,594 |
| 2019 | $10,955 |
Contact Agent
Nearby Similar Homes
Nearby Sold Comparables
Contact Agent
Listing Provided By
Redfin Corporation

