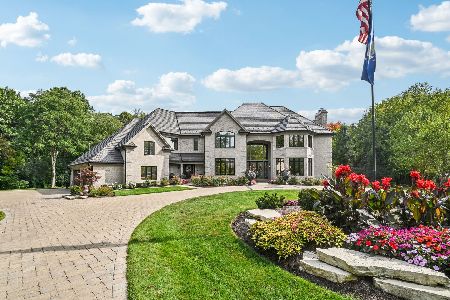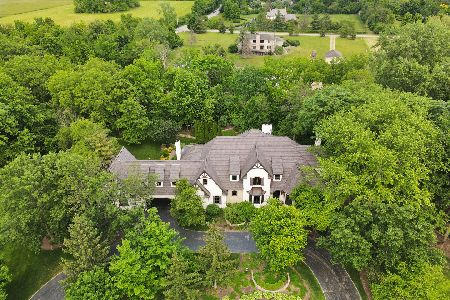1334 Fox Glen Drive, St Charles, Illinois 60174
$1,175,000
|
Sold
|
|
| Status: | Closed |
| Sqft: | 7,798 |
| Cost/Sqft: | $166 |
| Beds: | 6 |
| Baths: | 8 |
| Year Built: | 1992 |
| Property Taxes: | $41,913 |
| Days On Market: | 2673 |
| Lot Size: | 6,62 |
Description
Grand Estate in the Woods of Fox Glen. All brick Manor home with Grand Foyer, 2-Story Living RM, Family RM with elegant floating beamed ceiling & 1st Floor Master Suite with pond views. Custom Kitchen with commercial grade appliances - La Cornue 48" range - open to Breakfast Room with fireplace. 2nd Floor In-Law/Guest Suite with Living Quarters. Expansive deep pour finished basement offers additional living space beyond the 7,800+ sq. feet on the main 2 floors. Mature landscaping & stone lined ponds with waterfalls. , 6-car garage with motor court. Call for 50+ pg brochure.
Property Specifics
| Single Family | |
| — | |
| Georgian | |
| 1992 | |
| Full | |
| — | |
| Yes | |
| 6.62 |
| Kane | |
| Woods Of Fox Glen | |
| 300 / Annual | |
| Other | |
| Private Well | |
| Septic-Private | |
| 10103382 | |
| 0914101001 |
Nearby Schools
| NAME: | DISTRICT: | DISTANCE: | |
|---|---|---|---|
|
Grade School
Fox Ridge Elementary School |
303 | — | |
|
Middle School
Wredling Middle School |
303 | Not in DB | |
|
High School
St Charles East High School |
303 | Not in DB | |
Property History
| DATE: | EVENT: | PRICE: | SOURCE: |
|---|---|---|---|
| 1 Feb, 2019 | Sold | $1,175,000 | MRED MLS |
| 27 Dec, 2018 | Under contract | $1,295,000 | MRED MLS |
| 4 Oct, 2018 | Listed for sale | $1,295,000 | MRED MLS |
Room Specifics
Total Bedrooms: 6
Bedrooms Above Ground: 6
Bedrooms Below Ground: 0
Dimensions: —
Floor Type: Carpet
Dimensions: —
Floor Type: Carpet
Dimensions: —
Floor Type: Carpet
Dimensions: —
Floor Type: —
Dimensions: —
Floor Type: —
Full Bathrooms: 8
Bathroom Amenities: Whirlpool,Separate Shower,Double Sink
Bathroom in Basement: 1
Rooms: Bonus Room,Bedroom 5,Bedroom 6,Breakfast Room,Den,Exercise Room,Foyer,Gallery,Loft,Media Room,Other Room,Recreation Room,Sitting Room,Study,Utility Room-1st Floor
Basement Description: Partially Finished
Other Specifics
| 6 | |
| Concrete Perimeter | |
| Brick | |
| Patio | |
| Corner Lot,Horses Allowed,Landscaped,Pond(s),Wooded | |
| 6.62 ACRES | |
| — | |
| Full | |
| Vaulted/Cathedral Ceilings, Bar-Wet | |
| Double Oven, Range, Dishwasher, Refrigerator, Bar Fridge, Washer, Dryer, Disposal, Trash Compactor | |
| Not in DB | |
| Sidewalks, Street Lights, Street Paved | |
| — | |
| — | |
| Wood Burning, Gas Starter |
Tax History
| Year | Property Taxes |
|---|---|
| 2019 | $41,913 |
Contact Agent
Nearby Sold Comparables
Contact Agent
Listing Provided By
RE/MAX All Pro





