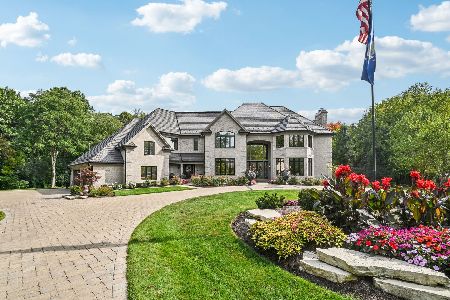41W660 Fox Bend Drive, St Charles, Illinois 60175
$377,500
|
Sold
|
|
| Status: | Closed |
| Sqft: | 3,000 |
| Cost/Sqft: | $133 |
| Beds: | 4 |
| Baths: | 3 |
| Year Built: | 1992 |
| Property Taxes: | $7,161 |
| Days On Market: | 5850 |
| Lot Size: | 1,26 |
Description
CHARMING HOME W/WRAP-AROUND PORCH,GREAT FLR PLAN & PERFECT CONDITION!UPDATED KITCH W/GLAZED CABS,ZODIAQ SOLID SURFACE COUNTERS,STAINLESS APPLIANCES & ISLAND!HUGE RMS!NOTE VAULTED MSTR SIZE W/SITTING RM,LUXURY WHIRLPOOL BTH & 2 WICS!CONVENIENT 2ND FLR LDY;BEAUTIFULLY FIN BSMT W/REC ROOM,WET BAR,OFFICE!FABULOUS 1.25 ACRE LOT W/BRICK PATIO,SEATED TRELLIS,FIREPIT,DECK & BRIDGE TO THE DECK FRAMED POOL,W/SEATING & WET BAR!
Property Specifics
| Single Family | |
| — | |
| Traditional | |
| 1992 | |
| Full | |
| CUSTOM | |
| No | |
| 1.26 |
| Kane | |
| Silver Glen Meadows | |
| 0 / Not Applicable | |
| None | |
| Private Well | |
| Public Sewer | |
| 07422274 | |
| 0803376004 |
Nearby Schools
| NAME: | DISTRICT: | DISTANCE: | |
|---|---|---|---|
|
Grade School
Wasco Elementary School |
303 | — | |
|
Middle School
Thompson Middle School |
303 | Not in DB | |
|
High School
St Charles North High School |
303 | Not in DB | |
Property History
| DATE: | EVENT: | PRICE: | SOURCE: |
|---|---|---|---|
| 27 May, 2010 | Sold | $377,500 | MRED MLS |
| 17 Apr, 2010 | Under contract | $398,000 | MRED MLS |
| — | Last price change | $417,000 | MRED MLS |
| 22 Jan, 2010 | Listed for sale | $417,000 | MRED MLS |
| 2 Aug, 2022 | Sold | $483,000 | MRED MLS |
| 19 Jun, 2022 | Under contract | $449,900 | MRED MLS |
| 15 Jun, 2022 | Listed for sale | $449,900 | MRED MLS |
Room Specifics
Total Bedrooms: 4
Bedrooms Above Ground: 4
Bedrooms Below Ground: 0
Dimensions: —
Floor Type: Carpet
Dimensions: —
Floor Type: Carpet
Dimensions: —
Floor Type: Carpet
Full Bathrooms: 3
Bathroom Amenities: Whirlpool,Separate Shower,Double Sink
Bathroom in Basement: 0
Rooms: Den,Mud Room,Office,Recreation Room,Sitting Room,Utility Room-2nd Floor
Basement Description: Finished
Other Specifics
| 3 | |
| Concrete Perimeter | |
| Asphalt | |
| Deck, Patio, Above Ground Pool | |
| Cul-De-Sac,Landscaped | |
| 195X269X239X259 | |
| — | |
| Full | |
| Vaulted/Cathedral Ceilings, Skylight(s), Bar-Wet | |
| Range, Dishwasher, Refrigerator, Washer, Dryer | |
| Not in DB | |
| Street Paved | |
| — | |
| — | |
| Wood Burning |
Tax History
| Year | Property Taxes |
|---|---|
| 2010 | $7,161 |
| 2022 | $8,511 |
Contact Agent
Nearby Sold Comparables
Contact Agent
Listing Provided By
RE/MAX All Pro




