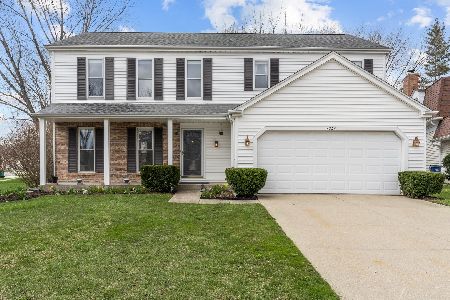1336 Gail Drive, Buffalo Grove, Illinois 60089
$403,600
|
Sold
|
|
| Status: | Closed |
| Sqft: | 2,264 |
| Cost/Sqft: | $188 |
| Beds: | 4 |
| Baths: | 3 |
| Year Built: | 1982 |
| Property Taxes: | $12,725 |
| Days On Market: | 3183 |
| Lot Size: | 0,22 |
Description
**PRICE REDUCTION** Completely re-modeled and updated 2 story home, located in highly sought after Buffalo Grove! Situated in quiet cul-de-sac. As you enter you are welcomed w/ fresh neutral paint that is soft in color. Laminate & hardwood flooring present a warm vibe. Open living room & separate formal dining. Natural light radiates through the 4 panel windows. Modern kitchen was completely gutted w/ all new sparkling granite counter tops w/soft tones of bone, brown, & a touch of gray. Brand new s/s appliances, and chic white cabinets w/nickle hardware creating a bright surrounding. Eating area w/access to backyard deck. Expansive family room w/floor to ceiling brick fireplace & access as well to deck. Master suite is complemented w/spacious WIC, sitting area & private bath that was completely remodeled. Basement occupies laundry room, large rec room, & plenty of storage space. Large deck to enjoy the sounds of nature or for entertaining! Stevenson HS district! New paint ENTIRE home
Property Specifics
| Single Family | |
| — | |
| — | |
| 1982 | |
| Partial | |
| — | |
| No | |
| 0.22 |
| Lake | |
| Green Knolls | |
| 0 / Not Applicable | |
| None | |
| Public | |
| Public Sewer | |
| 09653233 | |
| 15292070230000 |
Nearby Schools
| NAME: | DISTRICT: | DISTANCE: | |
|---|---|---|---|
|
Grade School
Prairie Elementary School |
96 | — | |
|
Middle School
Twin Groves Middle School |
96 | Not in DB | |
|
High School
Adlai E Stevenson High School |
125 | Not in DB | |
Property History
| DATE: | EVENT: | PRICE: | SOURCE: |
|---|---|---|---|
| 11 Aug, 2017 | Sold | $403,600 | MRED MLS |
| 25 Jun, 2017 | Under contract | $425,000 | MRED MLS |
| — | Last price change | $439,000 | MRED MLS |
| 8 Jun, 2017 | Listed for sale | $439,000 | MRED MLS |
Room Specifics
Total Bedrooms: 4
Bedrooms Above Ground: 4
Bedrooms Below Ground: 0
Dimensions: —
Floor Type: Carpet
Dimensions: —
Floor Type: Carpet
Dimensions: —
Floor Type: Carpet
Full Bathrooms: 3
Bathroom Amenities: —
Bathroom in Basement: 0
Rooms: Recreation Room,Utility Room-Lower Level,Sitting Room,Walk In Closet
Basement Description: Finished
Other Specifics
| 2 | |
| Concrete Perimeter | |
| Concrete | |
| Deck, Storms/Screens | |
| Cul-De-Sac,Landscaped | |
| 117X58X61X135X33 | |
| — | |
| Full | |
| Hardwood Floors, Wood Laminate Floors | |
| Range, Microwave, Dishwasher, Refrigerator, Washer, Dryer, Disposal, Stainless Steel Appliance(s) | |
| Not in DB | |
| Sidewalks, Street Lights, Street Paved | |
| — | |
| — | |
| Attached Fireplace Doors/Screen, Gas Starter |
Tax History
| Year | Property Taxes |
|---|---|
| 2017 | $12,725 |
Contact Agent
Nearby Similar Homes
Nearby Sold Comparables
Contact Agent
Listing Provided By
RE/MAX Top Performers











