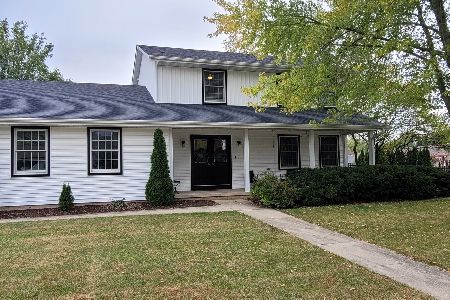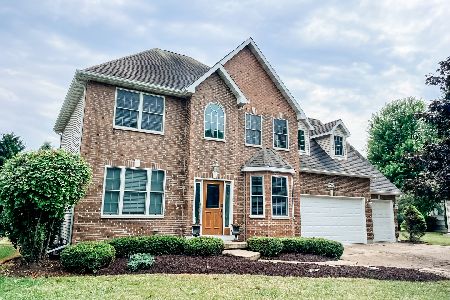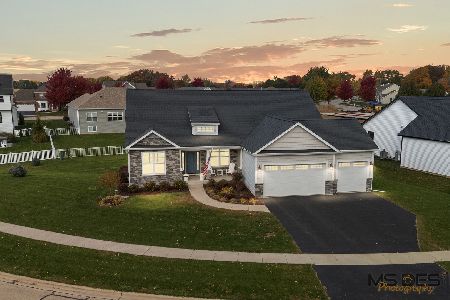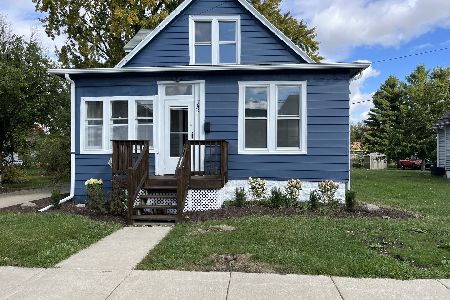1334 John Street, Sycamore, Illinois 60178
$213,000
|
Sold
|
|
| Status: | Closed |
| Sqft: | 1,408 |
| Cost/Sqft: | $153 |
| Beds: | 3 |
| Baths: | 3 |
| Year Built: | 1992 |
| Property Taxes: | $6,180 |
| Days On Market: | 2517 |
| Lot Size: | 0,24 |
Description
Excellent Location! Ranch Home with 2+ Car Garage In A Very Desirable Neighborhood! Close To All The Sycamore Amenities! 3 Bedrooms on the Main Level with Laminate Flooring & Ceiling Fans. Large Living Room with Vaulted Ceiling & Floor to Ceiling Brick Fireplace w/Gas Logs. Dining Room has Large Skylights. Eat in Kitchen has White Cabinets, Newer Stainless Steel Gas Range & Dishwasher. Eating Area has a Sliding Patio Door to Enter the Large 3 Season Porch. There are 2 Full Bathrooms on 1st Floor and a Full Bathroom in Basement. In the Basement You Will Find NEW Carpet (3/20/19), the Laundry Room, an Office, Exercise Room, Bonus Room, Bedroom, Entertaining Area with a Wet Bar and Plenty of Room for Storage. Outside You will Find a Large Fenced Yard with a Newer Vinyl Shed, a Patio, Raised Flower Beds and a Concrete Driveway. A Short Distance Away You will Find a Park and a Pond for Fishing. Home is Close to Shopping, Restaurants, Schools, I-88 & I-90! Hurry This Home Will Not Last Long!
Property Specifics
| Single Family | |
| — | |
| Ranch | |
| 1992 | |
| Full | |
| — | |
| No | |
| 0.24 |
| De Kalb | |
| — | |
| 0 / Not Applicable | |
| None | |
| Public | |
| Public Sewer | |
| 10278234 | |
| 0629153012 |
Nearby Schools
| NAME: | DISTRICT: | DISTANCE: | |
|---|---|---|---|
|
Grade School
North Elementary School |
427 | — | |
|
Middle School
Sycamore Middle School |
427 | Not in DB | |
|
High School
Sycamore High School |
427 | Not in DB | |
Property History
| DATE: | EVENT: | PRICE: | SOURCE: |
|---|---|---|---|
| 28 May, 2019 | Sold | $213,000 | MRED MLS |
| 7 Apr, 2019 | Under contract | $215,000 | MRED MLS |
| — | Last price change | $218,000 | MRED MLS |
| 21 Feb, 2019 | Listed for sale | $218,000 | MRED MLS |
Room Specifics
Total Bedrooms: 4
Bedrooms Above Ground: 3
Bedrooms Below Ground: 1
Dimensions: —
Floor Type: Wood Laminate
Dimensions: —
Floor Type: Wood Laminate
Dimensions: —
Floor Type: Carpet
Full Bathrooms: 3
Bathroom Amenities: —
Bathroom in Basement: 1
Rooms: Office,Recreation Room,Foyer,Exercise Room,Bonus Room,Sun Room
Basement Description: Finished
Other Specifics
| 2 | |
| Concrete Perimeter | |
| Concrete | |
| Patio, Brick Paver Patio, Storms/Screens | |
| — | |
| 82 X 125 | |
| — | |
| Full | |
| Vaulted/Cathedral Ceilings, Skylight(s), Bar-Wet, Wood Laminate Floors, First Floor Bedroom, First Floor Full Bath | |
| Range, Dishwasher, Refrigerator, Washer, Dryer, Range Hood, Water Softener Owned | |
| Not in DB | |
| Sidewalks, Street Lights, Street Paved | |
| — | |
| — | |
| Gas Log |
Tax History
| Year | Property Taxes |
|---|---|
| 2019 | $6,180 |
Contact Agent
Nearby Similar Homes
Contact Agent
Listing Provided By
Coldwell Banker The Real Estate Group - Sycamore







