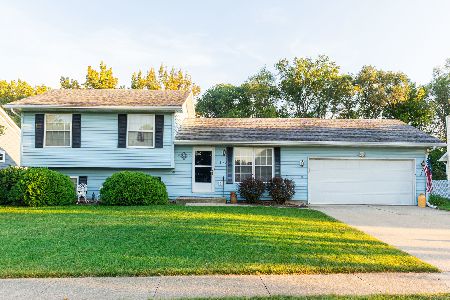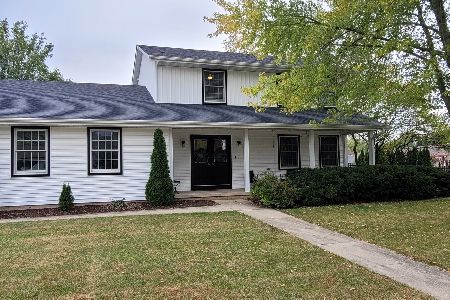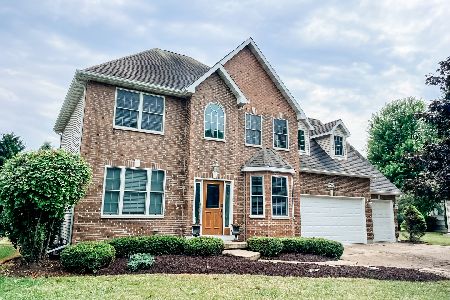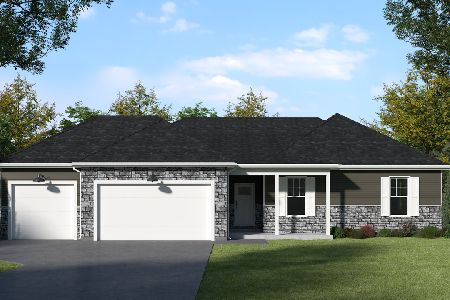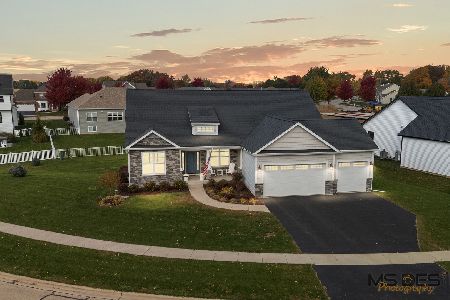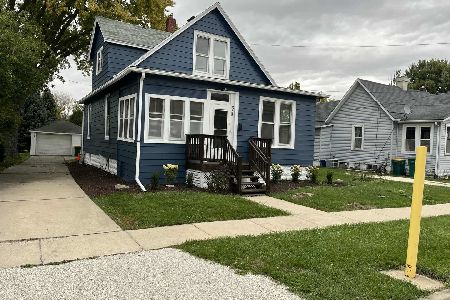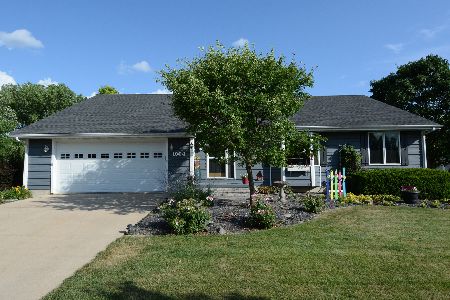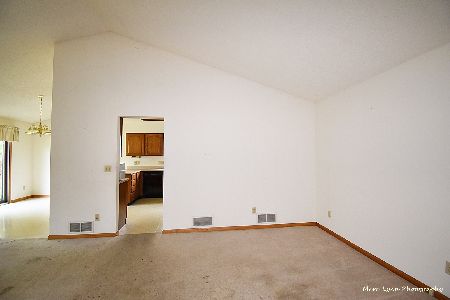1310 John Street, Sycamore, Illinois 60178
$201,000
|
Sold
|
|
| Status: | Closed |
| Sqft: | 1,770 |
| Cost/Sqft: | $117 |
| Beds: | 3 |
| Baths: | 2 |
| Year Built: | 1990 |
| Property Taxes: | $5,473 |
| Days On Market: | 3401 |
| Lot Size: | 0,41 |
Description
Great Home with a convenient 1st floor master bedroom! Beautiful hardwood floors in hallway, living room, dining room, kitchen, and four season room (added 2013). Two story living room with lots of natural light & cozy gas fireplace. Kitchen offers breakfast bar, and is open to the dining & living room. The spacious four season room features vaulted ceiling, and large windows to enjoy panoramic views of the backyard. The finished English basement offers a family room, 4th bedroom/office, & utility room with washer/dryer and storage space. The basement has also been plumbed for a bathroom. (located in bedroom- easily convert 4th bdrm into bathroom.) The huge backyard features mature trees, beautiful landscaping and a crushed granite patio. Exterior has been freshly stained!! This home has been extremely well cared for and is in excellent condition. Located in a well established neighborhood & just blocks from Larson Park(24 acres, playground, paths, etc) shopping and downtown Sycamore!
Property Specifics
| Single Family | |
| — | |
| Traditional | |
| 1990 | |
| Full,English | |
| — | |
| No | |
| 0.41 |
| De Kalb | |
| Maple Terrace | |
| 0 / Not Applicable | |
| None | |
| Public | |
| Public Sewer | |
| 09286666 | |
| 0629153015 |
Nearby Schools
| NAME: | DISTRICT: | DISTANCE: | |
|---|---|---|---|
|
Grade School
North Elementary School |
427 | — | |
|
Middle School
Sycamore Middle School |
427 | Not in DB | |
|
High School
Sycamore High School |
427 | Not in DB | |
Property History
| DATE: | EVENT: | PRICE: | SOURCE: |
|---|---|---|---|
| 22 Nov, 2016 | Sold | $201,000 | MRED MLS |
| 27 Oct, 2016 | Under contract | $206,900 | MRED MLS |
| — | Last price change | $211,900 | MRED MLS |
| 14 Jul, 2016 | Listed for sale | $216,900 | MRED MLS |
Room Specifics
Total Bedrooms: 4
Bedrooms Above Ground: 3
Bedrooms Below Ground: 1
Dimensions: —
Floor Type: Carpet
Dimensions: —
Floor Type: Carpet
Dimensions: —
Floor Type: Carpet
Full Bathrooms: 2
Bathroom Amenities: —
Bathroom in Basement: 0
Rooms: Heated Sun Room
Basement Description: Finished,Bathroom Rough-In
Other Specifics
| 2 | |
| Concrete Perimeter | |
| Concrete | |
| Patio | |
| — | |
| 72.3X147.4X75X94X138.2 | |
| — | |
| — | |
| Vaulted/Cathedral Ceilings, Hardwood Floors, First Floor Bedroom, First Floor Full Bath | |
| Range, Microwave, Dishwasher, Refrigerator, Disposal | |
| Not in DB | |
| Sidewalks, Street Lights, Street Paved | |
| — | |
| — | |
| Gas Log |
Tax History
| Year | Property Taxes |
|---|---|
| 2016 | $5,473 |
Contact Agent
Nearby Similar Homes
Contact Agent
Listing Provided By
Baird & Warner

