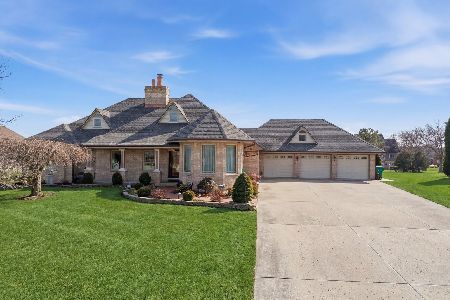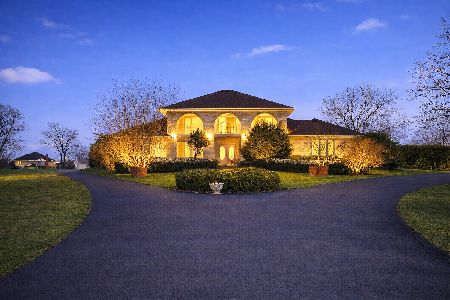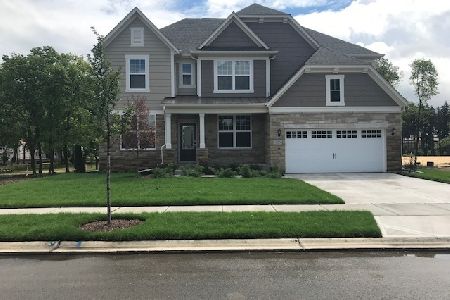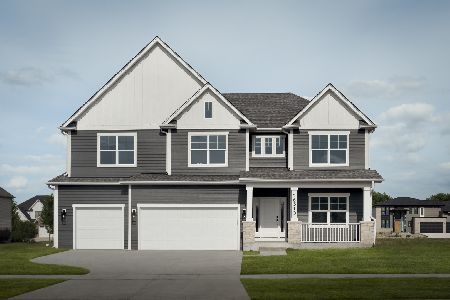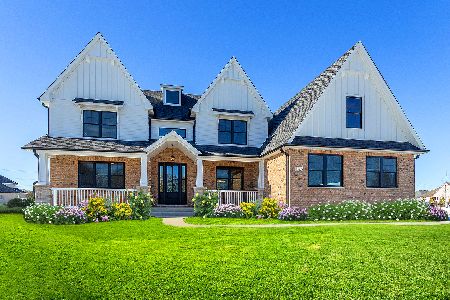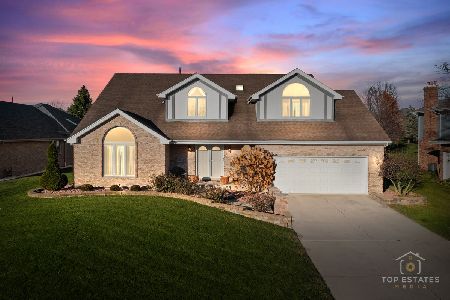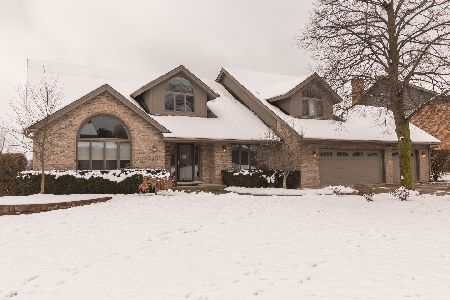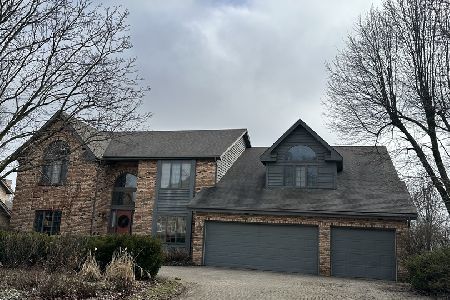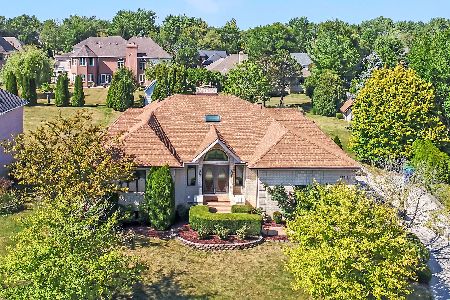13345 Choctaw Trail, Homer Glen, Illinois 60491
$366,000
|
Sold
|
|
| Status: | Closed |
| Sqft: | 3,422 |
| Cost/Sqft: | $114 |
| Beds: | 4 |
| Baths: | 4 |
| Year Built: | 1992 |
| Property Taxes: | $12,597 |
| Days On Market: | 3743 |
| Lot Size: | 0,41 |
Description
Immaculate, striking all brick home in desirable Chickasaw Hills boasts over 3400 sq. ft. + a 1900 sq. ft. finished basement. Beautiful, picturesque grounds with lush landscaping for optimal privacy. Expansive room sizes blend with the classic architecture thru-out. Light and bright home with oversize windows and dramatic vaulted ceilings. Gourmet kitchen with granite counter tops and large separate eating area, enormous family room with a floor to ceiling brick fireplace, vaulted ceilings and skylights, formal living and dining rooms, luxurious master suite with sitting area, spa-like master bath features a whirlpool tub, separate shower, double sinks and a large walk-in closet. 3 additional spacious bedrooms on the 2nd floor with great closet space. First floor office with French doors. Spacious first floor laundry/mud room. Newer, expansive deck (25x20) for outdoor entertaining. Great closet and storage space. Prime location, near I-355, shopping, dining and parks. ESTATE SALE.
Property Specifics
| Single Family | |
| — | |
| Georgian | |
| 1992 | |
| Full | |
| — | |
| No | |
| 0.41 |
| Will | |
| Chickasaw Hills | |
| 0 / Not Applicable | |
| None | |
| Lake Michigan | |
| Public Sewer | |
| 09085199 | |
| 1605021130050000 |
Property History
| DATE: | EVENT: | PRICE: | SOURCE: |
|---|---|---|---|
| 2 Dec, 2015 | Sold | $366,000 | MRED MLS |
| 19 Nov, 2015 | Under contract | $390,000 | MRED MLS |
| 12 Nov, 2015 | Listed for sale | $390,000 | MRED MLS |
Room Specifics
Total Bedrooms: 4
Bedrooms Above Ground: 4
Bedrooms Below Ground: 0
Dimensions: —
Floor Type: Carpet
Dimensions: —
Floor Type: Carpet
Dimensions: —
Floor Type: Carpet
Full Bathrooms: 4
Bathroom Amenities: Whirlpool,Separate Shower,Double Sink
Bathroom in Basement: 1
Rooms: Game Room,Office,Recreation Room
Basement Description: Finished
Other Specifics
| 3 | |
| — | |
| Concrete | |
| Deck | |
| — | |
| 100 X 200 | |
| — | |
| Full | |
| Vaulted/Cathedral Ceilings, Skylight(s), First Floor Laundry | |
| Range, Microwave, Dishwasher, Refrigerator, Washer, Dryer, Disposal | |
| Not in DB | |
| — | |
| — | |
| — | |
| Gas Log |
Tax History
| Year | Property Taxes |
|---|---|
| 2015 | $12,597 |
Contact Agent
Nearby Similar Homes
Nearby Sold Comparables
Contact Agent
Listing Provided By
Realty Executives Elite

