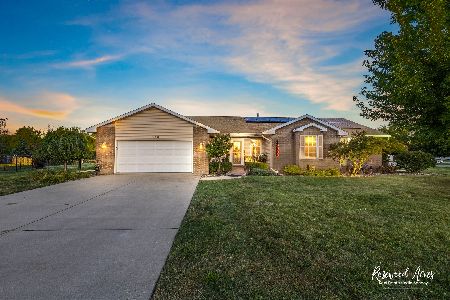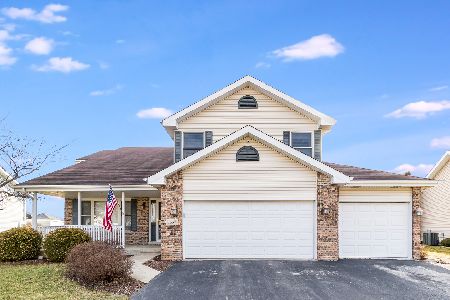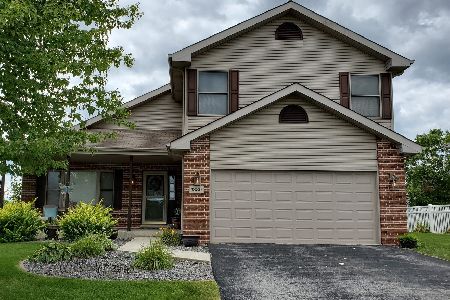1335 Cap Circle, Bourbonnais, Illinois 60914
$278,000
|
Sold
|
|
| Status: | Closed |
| Sqft: | 2,350 |
| Cost/Sqft: | $119 |
| Beds: | 4 |
| Baths: | 3 |
| Year Built: | 2002 |
| Property Taxes: | $6,399 |
| Days On Market: | 1771 |
| Lot Size: | 0,40 |
Description
SPACIOUS & UPDATED 4 bedroom, 2/1 bath home in desirable Cap Estates! This lovely upsizer was designed for impressive entertaining & comfortable living: There is a striking 2-story entry; elegant formal DR, and large chef's kitchen w/SS appliances, loads of custom cabinetry, and chic informal dining area that opens to the cozy family room. The upper level has a comfy loft/nook; there are 3 big BRs - all with new luxury flooring - plus a huge master w/WIC & private bath. The full basement could be finished into further work/living/entertainment zones or used as is for storage. The outdoor space is a treat: A welcoming porch & pretty lawn in front, and attractive open backyard w/tiered deck - PERFECT for al fresco fun - a firepit, and small landscaped stream. A BEAUTIFUL place - come and see! (c)2021
Property Specifics
| Single Family | |
| — | |
| Traditional | |
| 2002 | |
| Full | |
| — | |
| No | |
| 0.4 |
| Kankakee | |
| Cap Estates | |
| 0 / Not Applicable | |
| None | |
| Public | |
| Public Sewer | |
| 11011037 | |
| 17091530701700 |
Nearby Schools
| NAME: | DISTRICT: | DISTANCE: | |
|---|---|---|---|
|
Grade School
St George Elementary School |
258 | — | |
|
Middle School
St George Comm |
258 | Not in DB | |
|
High School
Bradley Boubonnais High School |
307 | Not in DB | |
Property History
| DATE: | EVENT: | PRICE: | SOURCE: |
|---|---|---|---|
| 26 May, 2021 | Sold | $278,000 | MRED MLS |
| 22 Apr, 2021 | Under contract | $279,900 | MRED MLS |
| — | Last price change | $285,000 | MRED MLS |
| 19 Mar, 2021 | Listed for sale | $285,000 | MRED MLS |
| 3 May, 2022 | Sold | $310,000 | MRED MLS |
| 16 Mar, 2022 | Under contract | $319,500 | MRED MLS |
| — | Last price change | $325,000 | MRED MLS |
| 7 Mar, 2022 | Listed for sale | $325,000 | MRED MLS |
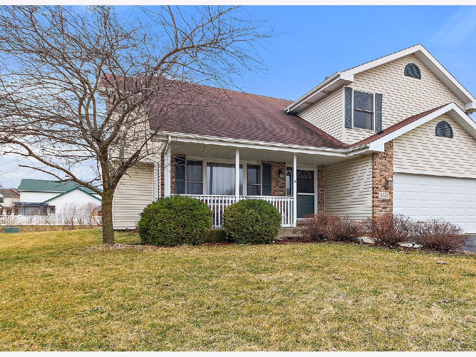
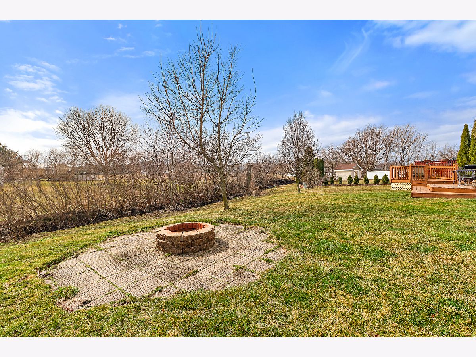
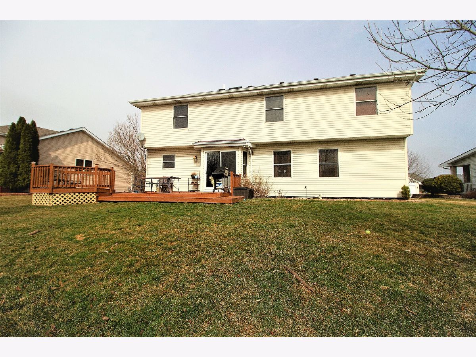
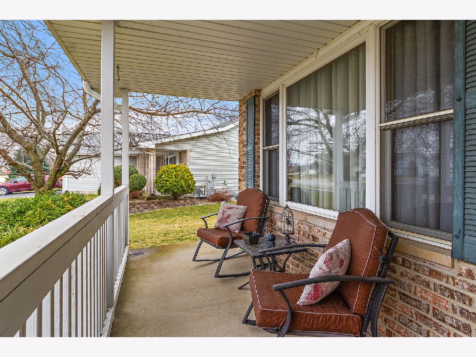
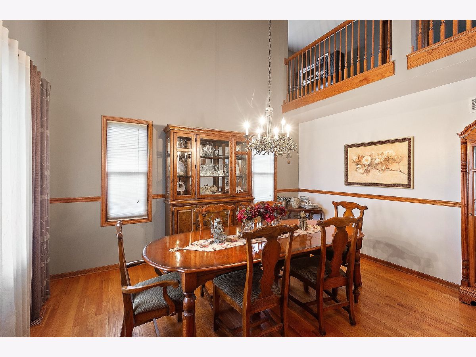
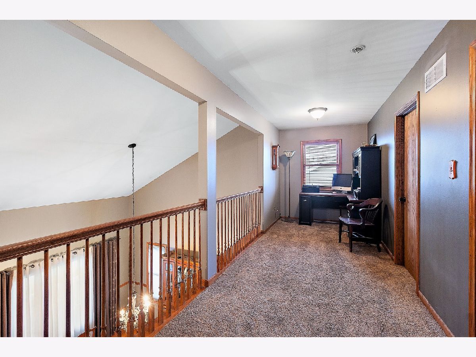
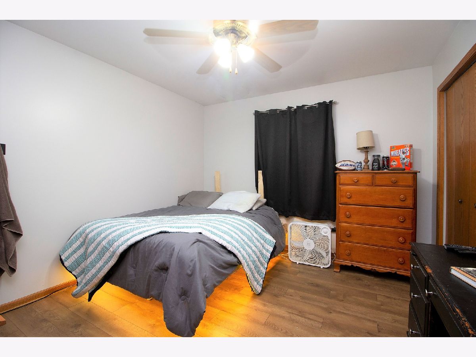
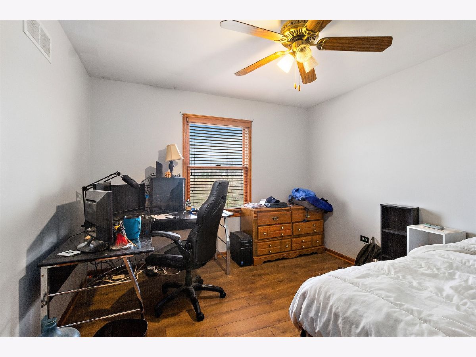
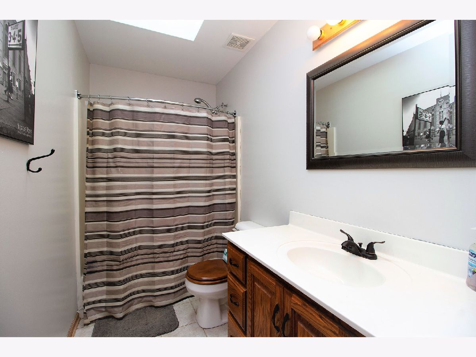
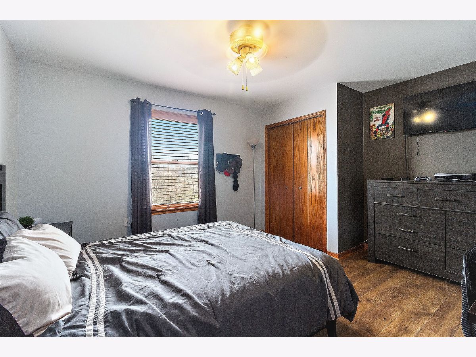
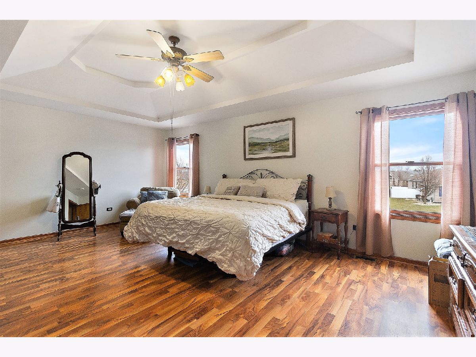
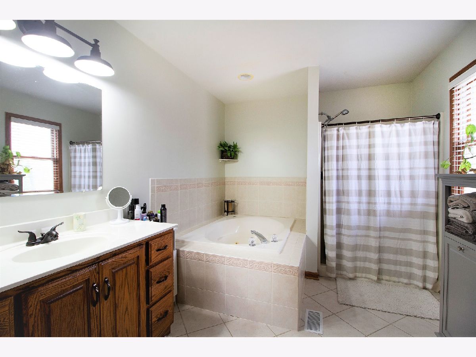
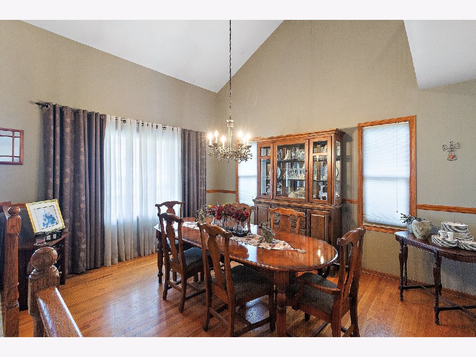
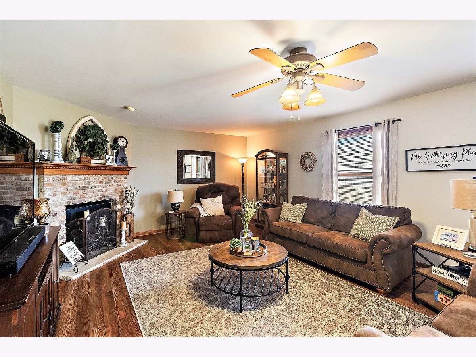
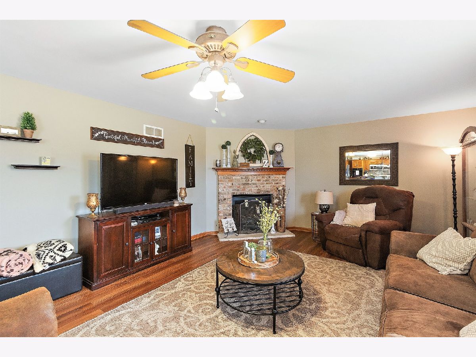
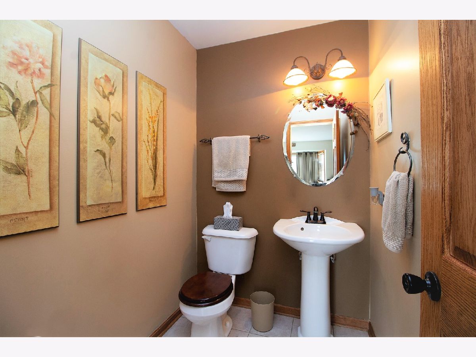
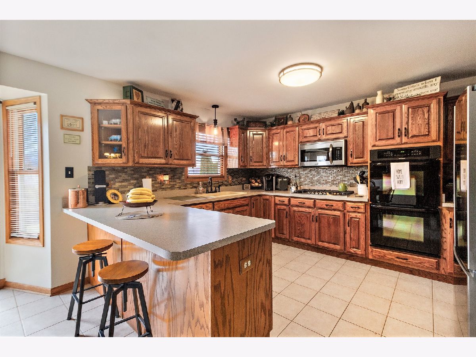
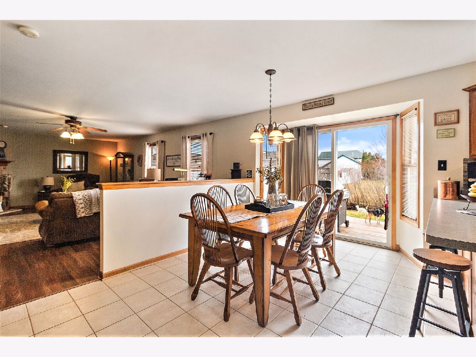
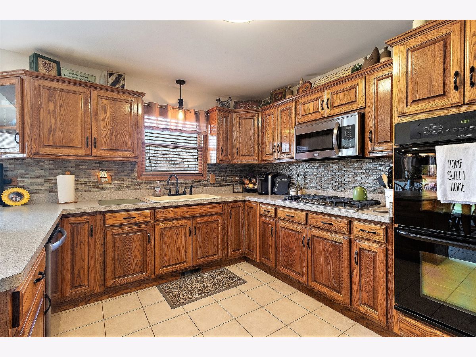
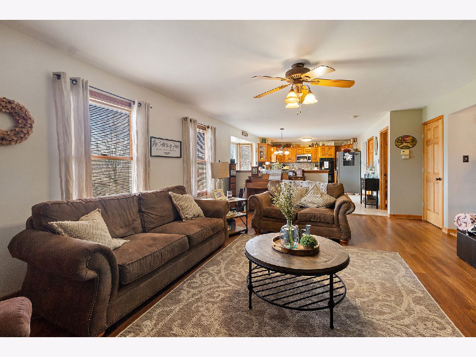
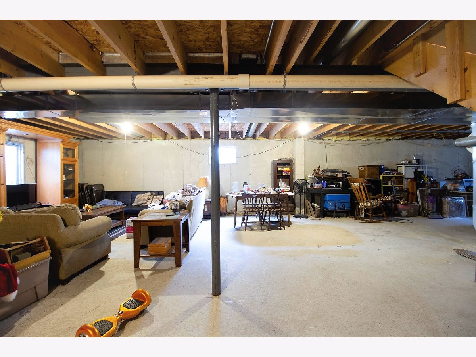
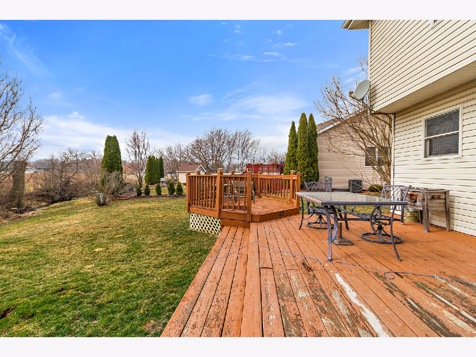
Room Specifics
Total Bedrooms: 4
Bedrooms Above Ground: 4
Bedrooms Below Ground: 0
Dimensions: —
Floor Type: Wood Laminate
Dimensions: —
Floor Type: Vinyl
Dimensions: —
Floor Type: Vinyl
Full Bathrooms: 3
Bathroom Amenities: Whirlpool,Separate Shower
Bathroom in Basement: 0
Rooms: No additional rooms
Basement Description: Unfinished
Other Specifics
| 3 | |
| Concrete Perimeter | |
| Asphalt | |
| Deck, Porch, Storms/Screens, Fire Pit | |
| Landscaped,Stream(s) | |
| 75.26X144.1X114.09X154.19 | |
| Unfinished | |
| Full | |
| Vaulted/Cathedral Ceilings, Skylight(s), Hardwood Floors, Wood Laminate Floors, First Floor Laundry, Walk-In Closet(s) | |
| Double Oven, Microwave, Dishwasher, Refrigerator, Washer, Dryer, Cooktop | |
| Not in DB | |
| Park, Curbs, Sidewalks, Street Lights, Street Paved | |
| — | |
| — | |
| Attached Fireplace Doors/Screen, Gas Starter |
Tax History
| Year | Property Taxes |
|---|---|
| 2021 | $6,399 |
| 2022 | $6,404 |
Contact Agent
Nearby Similar Homes
Nearby Sold Comparables
Contact Agent
Listing Provided By
Coldwell Banker Realty





