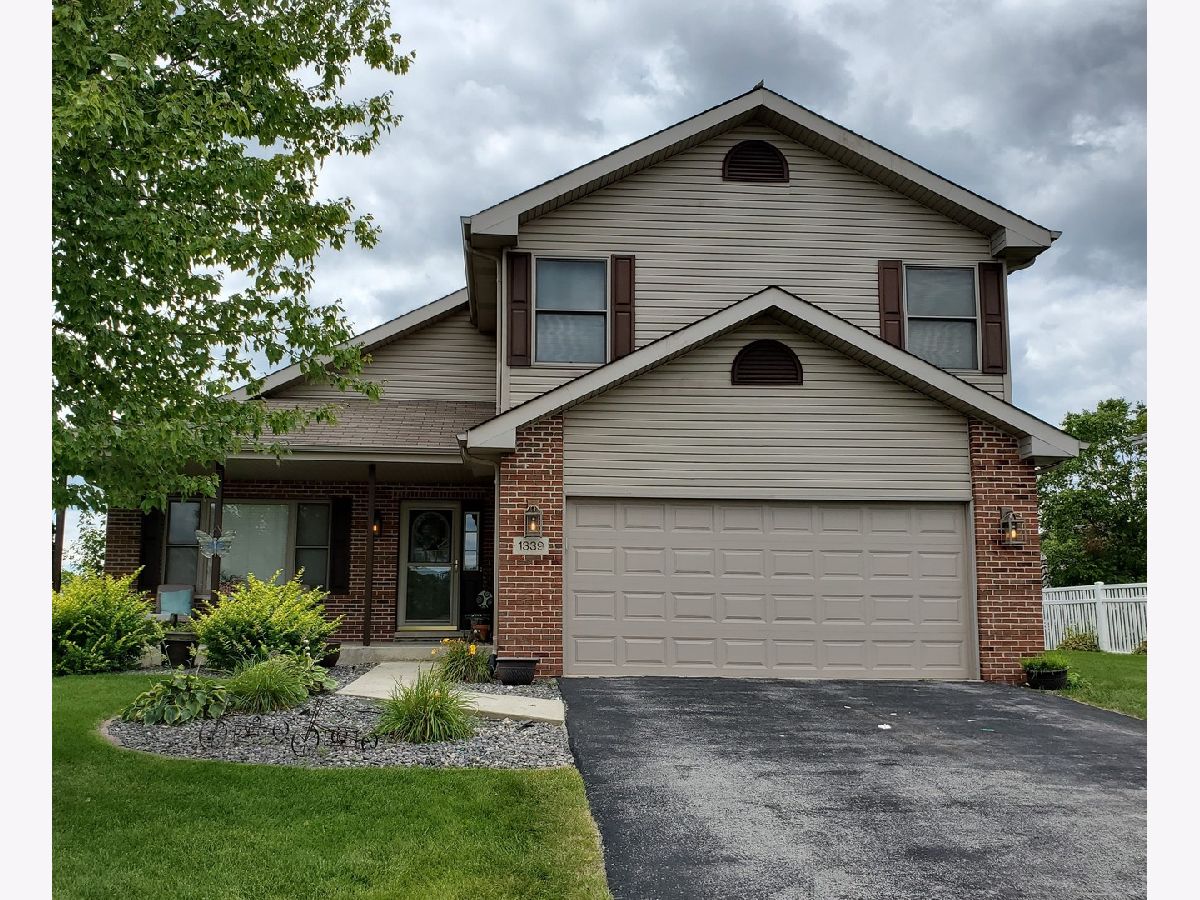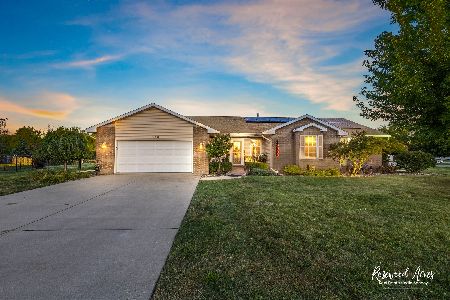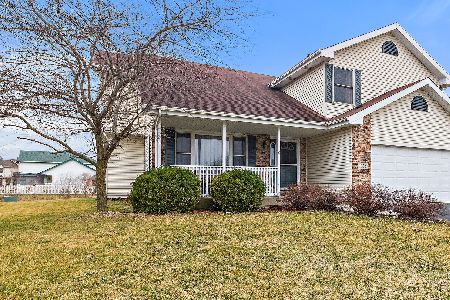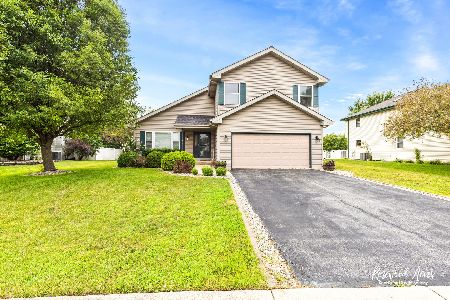1339 Cap Circle, Bourbonnais, Illinois 60914
$239,000
|
Sold
|
|
| Status: | Closed |
| Sqft: | 2,050 |
| Cost/Sqft: | $117 |
| Beds: | 3 |
| Baths: | 3 |
| Year Built: | 2001 |
| Property Taxes: | $5,800 |
| Days On Market: | 1998 |
| Lot Size: | 0,00 |
Description
Wonderful Open Floor Design!!!! Living Room/Dining Room combine for Great Room look with vaulted ceilings and Bamboo Hardwood Floors.. Living Room features gas Fireplace and shows off the open staircase. Kitchen has lots of room to enjoy eating at the table with sliders to back yard or at the breakfast counter. Storage is no problem here with lots of cabinets and big pantry! Step into the Utility Room and out to the garage. Half Bathroom off kitchen too. Then take the open staircase to the second floor. You are greeted by nice sized loft area fit to be lounging area/office/den/playroom. The Primary Bedroom is extra large and features full bath plus lots of closet room. The other two bedrooms have ample space with nice closets too. There is also full bathroom on this level. Do you still need more space? There is a full basement with storage room or ready to be finished. Don't miss an opportunity to live just minutes from shopping and I57. Call for you private viewing today!!!
Property Specifics
| Single Family | |
| — | |
| — | |
| 2001 | |
| Full | |
| — | |
| No | |
| — |
| Kankakee | |
| — | |
| — / Not Applicable | |
| None | |
| Public | |
| Public Sewer | |
| 10807406 | |
| 17091530704100 |
Property History
| DATE: | EVENT: | PRICE: | SOURCE: |
|---|---|---|---|
| 10 Sep, 2020 | Sold | $239,000 | MRED MLS |
| 7 Aug, 2020 | Under contract | $239,900 | MRED MLS |
| 4 Aug, 2020 | Listed for sale | $239,900 | MRED MLS |

Room Specifics
Total Bedrooms: 3
Bedrooms Above Ground: 3
Bedrooms Below Ground: 0
Dimensions: —
Floor Type: —
Dimensions: —
Floor Type: —
Full Bathrooms: 3
Bathroom Amenities: —
Bathroom in Basement: 0
Rooms: No additional rooms
Basement Description: Unfinished
Other Specifics
| 2 | |
| — | |
| Asphalt | |
| Deck, Patio | |
| — | |
| 94X145X145X140 | |
| — | |
| Full | |
| Vaulted/Cathedral Ceilings, Skylight(s), Hardwood Floors, First Floor Laundry | |
| Range, Microwave, Dishwasher, Refrigerator, Washer, Dryer | |
| Not in DB | |
| — | |
| — | |
| — | |
| Gas Starter |
Tax History
| Year | Property Taxes |
|---|---|
| 2020 | $5,800 |
Contact Agent
Nearby Similar Homes
Nearby Sold Comparables
Contact Agent
Listing Provided By
Speckman Realty Real Living












