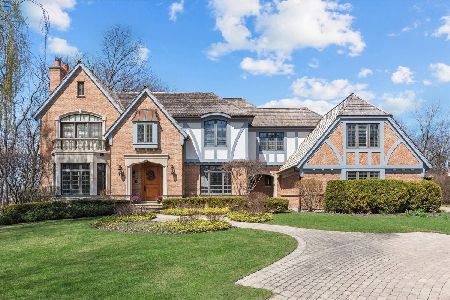1350 Kennicott Drive, Lake Forest, Illinois 60045
$1,650,000
|
Sold
|
|
| Status: | Closed |
| Sqft: | 4,311 |
| Cost/Sqft: | $378 |
| Beds: | 4 |
| Baths: | 6 |
| Year Built: | 2004 |
| Property Taxes: | $23,966 |
| Days On Market: | 3609 |
| Lot Size: | 0,66 |
Description
Majestic in style and practical in design, this finely crafted brick and stucco home in Middlefork Farm is situated on one of the largest tree-lined lots. Exquisite detailing from the inside out is the hallmark of the home. Features include 4 fireplaces, 1" thick quarter sawn white oak floors, intricate millwork, 8' tall solid wood doors, arched doorways, soaring ceilings, and outdoor Jacuzzi. The open circular floor plan provides the desirable amenities for today's buyer with an expansive chef's kitchen and breakfast room that opens to the family room, private paneled library, mudroom, 1st floor laundry, attached heated 3 car garage, versatile 2nd floor bonus room, and more. The well planned master suite has an 11' coved ceiling, fireplace, two walk-in closets, and a spa bathroom with honed and polished Calcutta marble, whirlpool, steam shower, and two vanities. The finished lower level has a recreation room, wet bar, 5th bedroom/exercise room, full bath, cedar closet, and media room
Property Specifics
| Single Family | |
| — | |
| — | |
| 2004 | |
| Full | |
| — | |
| No | |
| 0.66 |
| Lake | |
| — | |
| 330 / Quarterly | |
| Insurance | |
| Lake Michigan | |
| Public Sewer | |
| 09163046 | |
| 12303010440000 |
Nearby Schools
| NAME: | DISTRICT: | DISTANCE: | |
|---|---|---|---|
|
Grade School
Everett Elementary School |
67 | — | |
|
Middle School
Deer Path Middle School |
67 | Not in DB | |
|
High School
Lake Forest High School |
115 | Not in DB | |
Property History
| DATE: | EVENT: | PRICE: | SOURCE: |
|---|---|---|---|
| 1 Jul, 2016 | Sold | $1,650,000 | MRED MLS |
| 15 Mar, 2016 | Under contract | $1,630,000 | MRED MLS |
| 11 Mar, 2016 | Listed for sale | $1,630,000 | MRED MLS |
| 12 Jun, 2025 | Sold | $2,300,000 | MRED MLS |
| 20 Apr, 2025 | Under contract | $2,390,000 | MRED MLS |
| 17 Apr, 2025 | Listed for sale | $2,390,000 | MRED MLS |
Room Specifics
Total Bedrooms: 5
Bedrooms Above Ground: 4
Bedrooms Below Ground: 1
Dimensions: —
Floor Type: Hardwood
Dimensions: —
Floor Type: Hardwood
Dimensions: —
Floor Type: Hardwood
Dimensions: —
Floor Type: —
Full Bathrooms: 6
Bathroom Amenities: Whirlpool,Steam Shower,Double Sink
Bathroom in Basement: 1
Rooms: Bonus Room,Bedroom 5,Breakfast Room,Library,Recreation Room,Theatre Room
Basement Description: Finished
Other Specifics
| 3 | |
| — | |
| Brick | |
| Patio, Hot Tub | |
| — | |
| 28863 | |
| — | |
| Full | |
| Vaulted/Cathedral Ceilings, Bar-Wet, Hardwood Floors, First Floor Laundry | |
| — | |
| Not in DB | |
| Sidewalks, Street Lights, Street Paved | |
| — | |
| — | |
| Wood Burning, Gas Log |
Tax History
| Year | Property Taxes |
|---|---|
| 2016 | $23,966 |
| 2025 | $37,318 |
Contact Agent
Nearby Similar Homes
Nearby Sold Comparables
Contact Agent
Listing Provided By
Coldwell Banker Residential




