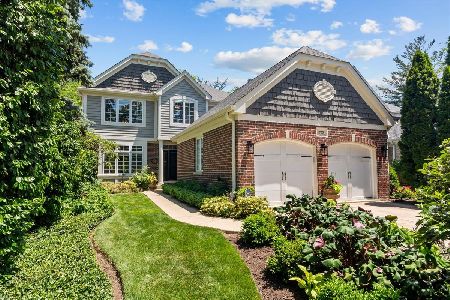1335 Mcdaniels Avenue, Highland Park, Illinois 60035
$1,537,000
|
Sold
|
|
| Status: | Closed |
| Sqft: | 6,740 |
| Cost/Sqft: | $235 |
| Beds: | 5 |
| Baths: | 7 |
| Year Built: | 2007 |
| Property Taxes: | $34,610 |
| Days On Market: | 3454 |
| Lot Size: | 0,40 |
Description
BACK ON THE MARKET! Re-staged and at a NEW PRICE"New Photos Coming Thursday" "New Photos! Spectacular newer home built by Mark Fettner. Located on just under half an acre, this fabulous in town home has it all. Wonderful floor plan features hardwood flooring throughout first and second floors. 4 large bedrooms on 2nd floor all en suite, Master overlooking yard has spa-like bath plus enormous walk in closet. 5th floor office also on second level. Gorgeous kitchen is Kosher (two of everything) granite counters, tons of cabinets, large island and stainless steel appliances. Kitchen opens to family room featuring tons of windows with fireplace leading out to large fenced in yard with patio and pool. Also 1st floor bedroom and full bath. For convenience the laundry room is located on 1st floor. Basement has 2000 additional sq ft, with 6th bedroom and full bath, family room, game room (could be work out room) and theater. This home is perfect for entertaining year round!
Property Specifics
| Single Family | |
| — | |
| — | |
| 2007 | |
| Full | |
| — | |
| No | |
| 0.4 |
| Lake | |
| — | |
| 0 / Not Applicable | |
| None | |
| Lake Michigan | |
| Public Sewer | |
| 09248926 | |
| 16261000090000 |
Nearby Schools
| NAME: | DISTRICT: | DISTANCE: | |
|---|---|---|---|
|
Grade School
Lincoln Elementary School |
112 | — | |
|
Middle School
Edgewood Middle School |
112 | Not in DB | |
|
High School
Highland Park High School |
113 | Not in DB | |
Property History
| DATE: | EVENT: | PRICE: | SOURCE: |
|---|---|---|---|
| 15 Aug, 2016 | Sold | $1,537,000 | MRED MLS |
| 16 Jun, 2016 | Under contract | $1,584,000 | MRED MLS |
| 6 Jun, 2016 | Listed for sale | $1,584,000 | MRED MLS |
Room Specifics
Total Bedrooms: 6
Bedrooms Above Ground: 5
Bedrooms Below Ground: 1
Dimensions: —
Floor Type: Hardwood
Dimensions: —
Floor Type: Hardwood
Dimensions: —
Floor Type: Hardwood
Dimensions: —
Floor Type: —
Dimensions: —
Floor Type: —
Full Bathrooms: 7
Bathroom Amenities: Whirlpool,Double Sink
Bathroom in Basement: 1
Rooms: Bedroom 5,Bedroom 6,Eating Area,Exercise Room,Foyer,Recreation Room,Study,Theatre Room
Basement Description: Finished
Other Specifics
| 3 | |
| Concrete Perimeter | |
| — | |
| — | |
| — | |
| 83X200 | |
| Pull Down Stair | |
| Full | |
| Vaulted/Cathedral Ceilings, Bar-Wet, Hardwood Floors, First Floor Bedroom, In-Law Arrangement, First Floor Full Bath | |
| — | |
| Not in DB | |
| — | |
| — | |
| — | |
| Wood Burning, Gas Log, Gas Starter |
Tax History
| Year | Property Taxes |
|---|---|
| 2016 | $34,610 |
Contact Agent
Nearby Similar Homes
Nearby Sold Comparables
Contact Agent
Listing Provided By
@properties






