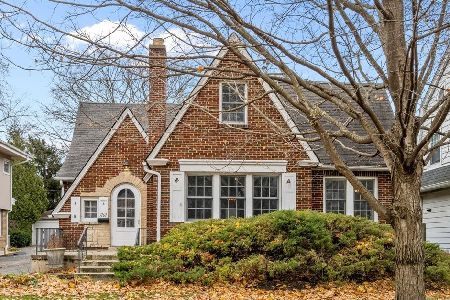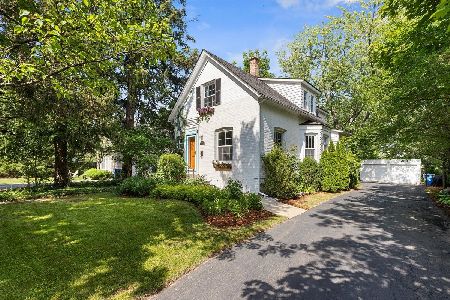1345 Mcdaniels Avenue, Highland Park, Illinois 60035
$1,321,000
|
Sold
|
|
| Status: | Closed |
| Sqft: | 6,461 |
| Cost/Sqft: | $232 |
| Beds: | 5 |
| Baths: | 8 |
| Year Built: | 2006 |
| Property Taxes: | $38,118 |
| Days On Market: | 3957 |
| Lot Size: | 0,95 |
Description
Outstanding QUALITY and craftsmanship through out this magnificent 6,400 sq ft move right in beautifully decorated home with many many amenities! The perfect professional kitchen w/ island, food & butlers pantries all open to wonderful family room with handsome built-ins. Master suite like no other: sitting area, huge walk in closet, many spa features. 3rd floor suite and Gym, theater and more in LL. A MUST SEE!
Property Specifics
| Single Family | |
| — | |
| Traditional | |
| 2006 | |
| Full | |
| — | |
| No | |
| 0.95 |
| Lake | |
| — | |
| 0 / Not Applicable | |
| None | |
| Lake Michigan | |
| Sewer-Storm | |
| 08839806 | |
| 16261000080000 |
Nearby Schools
| NAME: | DISTRICT: | DISTANCE: | |
|---|---|---|---|
|
Grade School
Lincoln Elementary School |
112 | — | |
|
Middle School
Edgewood Middle School |
112 | Not in DB | |
|
High School
Highland Park High School |
113 | Not in DB | |
Property History
| DATE: | EVENT: | PRICE: | SOURCE: |
|---|---|---|---|
| 12 Jun, 2008 | Sold | $1,404,000 | MRED MLS |
| 26 May, 2008 | Under contract | $1,995,000 | MRED MLS |
| — | Last price change | $2,050,000 | MRED MLS |
| 6 Feb, 2006 | Listed for sale | $1,895,000 | MRED MLS |
| 31 Jul, 2015 | Sold | $1,321,000 | MRED MLS |
| 6 Jul, 2015 | Under contract | $1,499,999 | MRED MLS |
| — | Last price change | $1,550,000 | MRED MLS |
| 16 Feb, 2015 | Listed for sale | $1,550,000 | MRED MLS |
Room Specifics
Total Bedrooms: 6
Bedrooms Above Ground: 5
Bedrooms Below Ground: 1
Dimensions: —
Floor Type: Hardwood
Dimensions: —
Floor Type: Hardwood
Dimensions: —
Floor Type: Hardwood
Dimensions: —
Floor Type: —
Dimensions: —
Floor Type: —
Full Bathrooms: 8
Bathroom Amenities: Whirlpool,Separate Shower,Double Sink
Bathroom in Basement: 1
Rooms: Bonus Room,Bedroom 5,Bedroom 6,Breakfast Room,Exercise Room,Office,Play Room,Suite,Theatre Room
Basement Description: Finished
Other Specifics
| 3 | |
| Concrete Perimeter | |
| Asphalt | |
| Patio | |
| Wooded | |
| 66 X 627 | |
| — | |
| Full | |
| Vaulted/Cathedral Ceilings, Skylight(s), Bar-Wet, Hardwood Floors, Second Floor Laundry | |
| Double Oven, Range, Microwave, Dishwasher, Refrigerator, Washer, Dryer, Disposal | |
| Not in DB | |
| Sidewalks, Street Lights, Street Paved | |
| — | |
| — | |
| Wood Burning, Gas Starter |
Tax History
| Year | Property Taxes |
|---|---|
| 2008 | $8,928 |
| 2015 | $38,118 |
Contact Agent
Nearby Sold Comparables
Contact Agent
Listing Provided By
@properties







