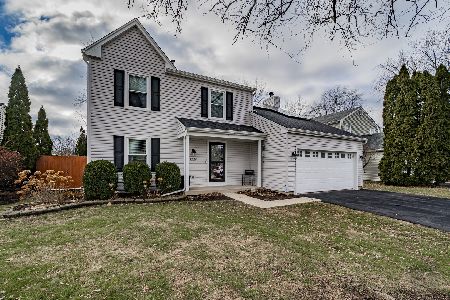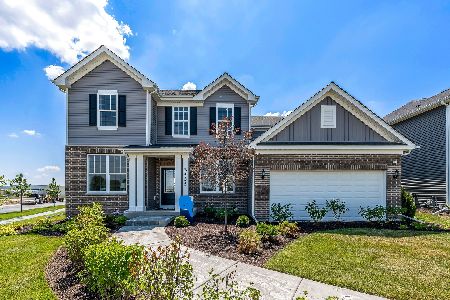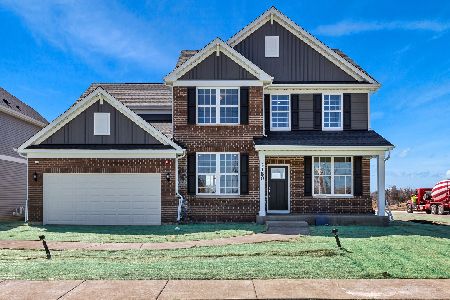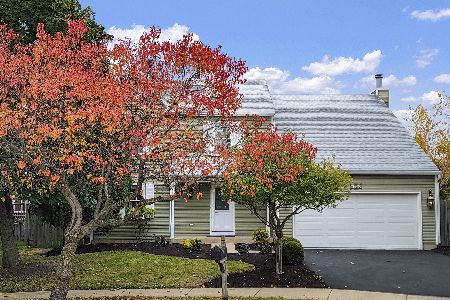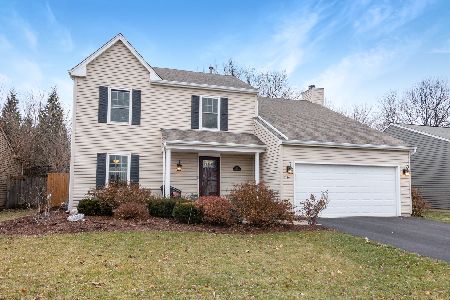1340 Middlebury Drive, Aurora, Illinois 60504
$306,000
|
Sold
|
|
| Status: | Closed |
| Sqft: | 1,363 |
| Cost/Sqft: | $212 |
| Beds: | 3 |
| Baths: | 2 |
| Year Built: | 1987 |
| Property Taxes: | $5,798 |
| Days On Market: | 1311 |
| Lot Size: | 0,14 |
Description
Looking for a ranch floor plan WITH a basement? Look no further! This home is truly turnkey with all the major updates already completed. Stepping in the front door you are greeted with the soaring vaulted ceilings of the family and dining rooms. Filled with natural light this space will be great for relaxing around the fireplace or entertaining your guests. The kitchen has been updated with painted cabinets and SS appliances. On the other side of the floorplan, you come to three spacious bedrooms. The owner's suite features a private bathroom and a large closet. The additional two bedrooms share an updated hall bathroom. The basement doubles the living space of this home! The large recreation room gives you the ultimate in flexibility for a home theater, exercise room or a home office. Plenty of additional space for storage. The large backyard is fenced and has a beautiful patio for more relaxation and entertaining space. Countless updates throughout the home. 2005: Oven/Range *** 2008: Roof *** 2012: Hot Water Heater, Refrigerator *** 2013: Electric Service *** 2016: Deck/Patio *** 2017: Furnace, A/C, Microwave *** 2018: Washer, Dryer *** 2019: Dishwasher *** 2020: Windows *** 2021: Exterior Painted ***2022: Garbage Disposal, Sump Pit & Pump. Majority of interior recently professionally painted. Incredible location with easy access to countless parks (including the new Wolfs Crossing Community Park), Metra and I-88, schools, theaters, library, dining and shopping. Highly acclaimed 204 Schools!!!
Property Specifics
| Single Family | |
| — | |
| — | |
| 1987 | |
| — | |
| — | |
| No | |
| 0.14 |
| Du Page | |
| Briarwood | |
| — / Not Applicable | |
| — | |
| — | |
| — | |
| 11469564 | |
| 0732304011 |
Nearby Schools
| NAME: | DISTRICT: | DISTANCE: | |
|---|---|---|---|
|
Grade School
Gombert Elementary School |
204 | — | |
|
Middle School
Still Middle School |
204 | Not in DB | |
|
High School
Waubonsie Valley High School |
204 | Not in DB | |
Property History
| DATE: | EVENT: | PRICE: | SOURCE: |
|---|---|---|---|
| 19 Aug, 2022 | Sold | $306,000 | MRED MLS |
| 1 Aug, 2022 | Under contract | $289,000 | MRED MLS |
| 27 Jul, 2022 | Listed for sale | $289,000 | MRED MLS |
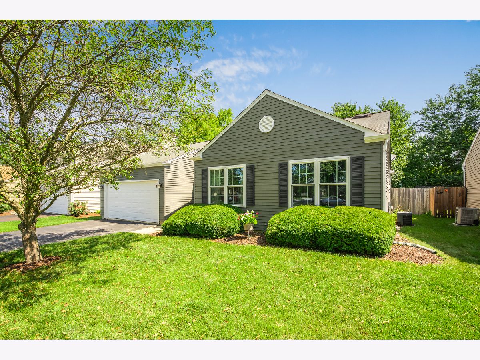
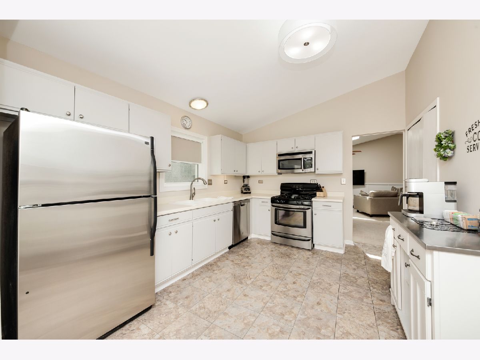
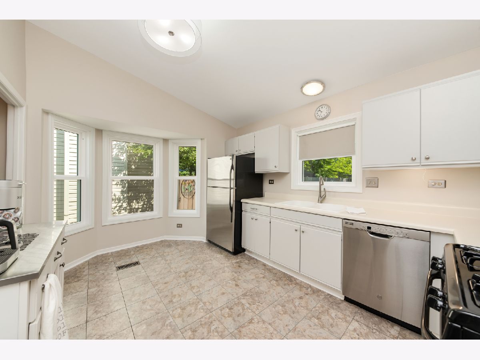
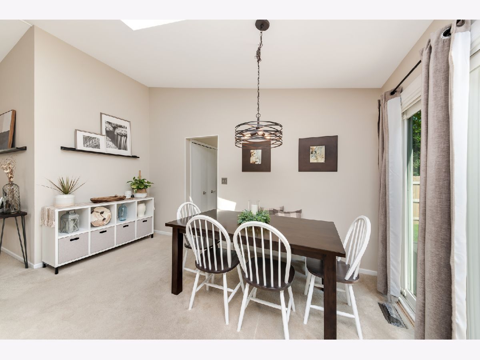
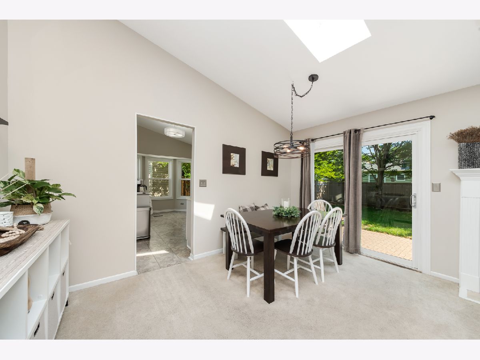
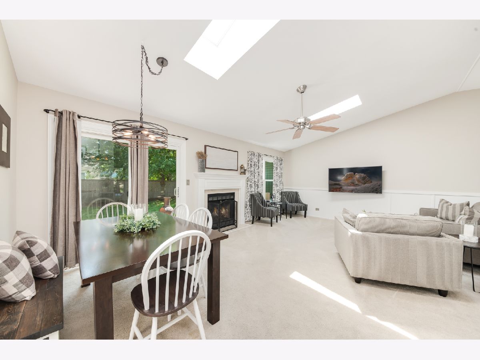
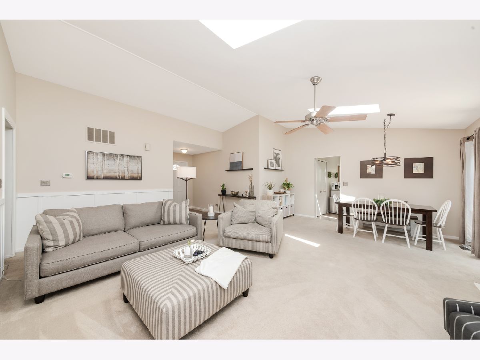
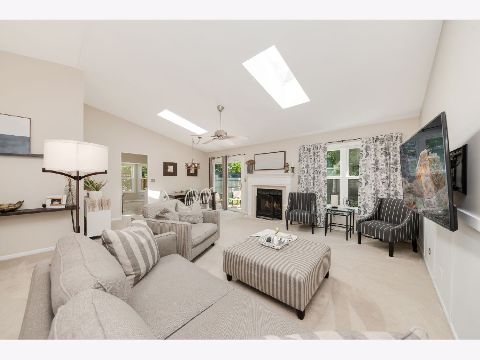
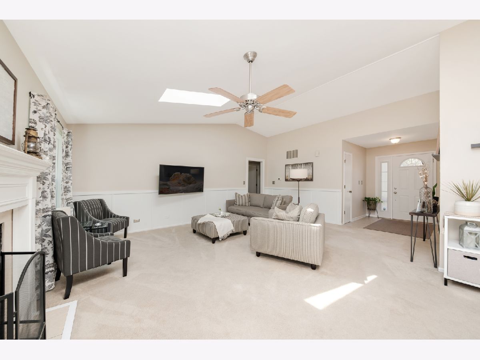
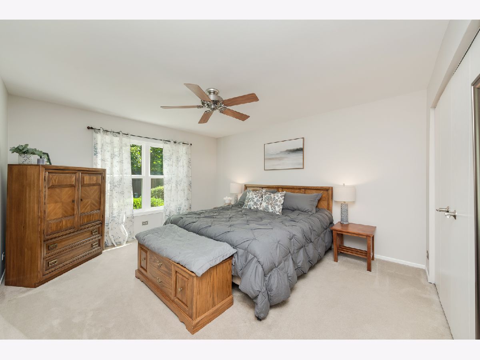
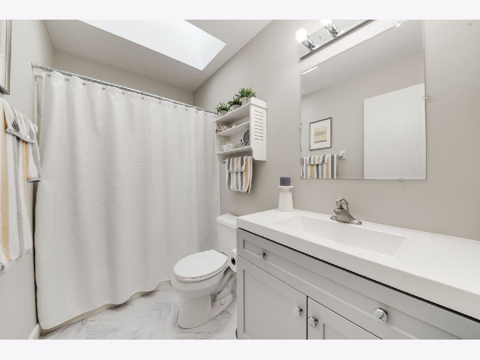
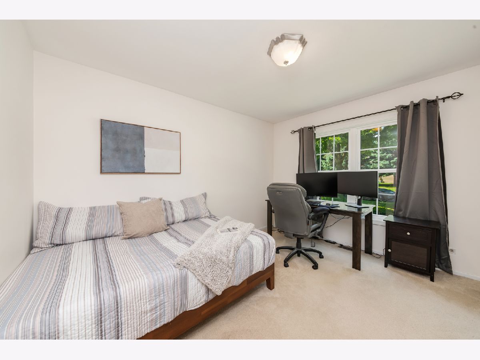
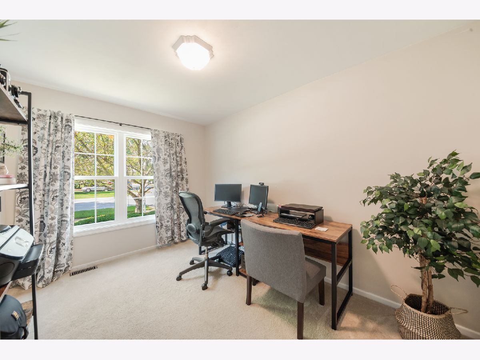
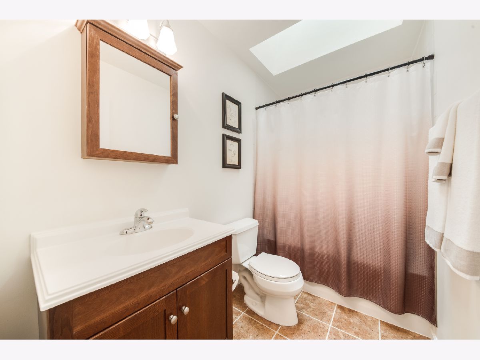
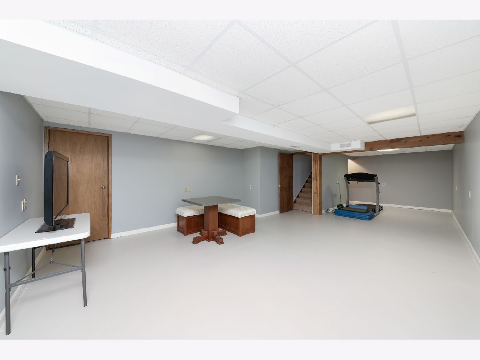
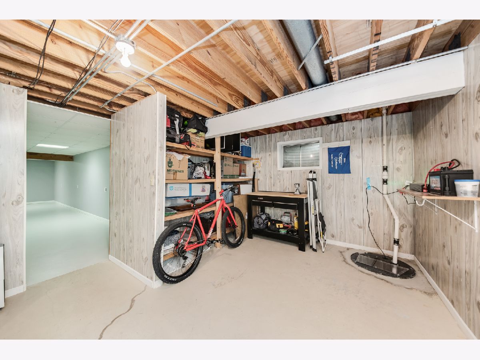
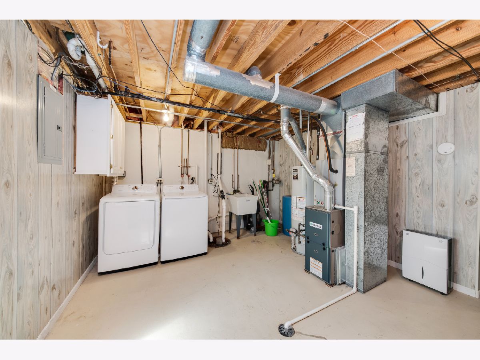
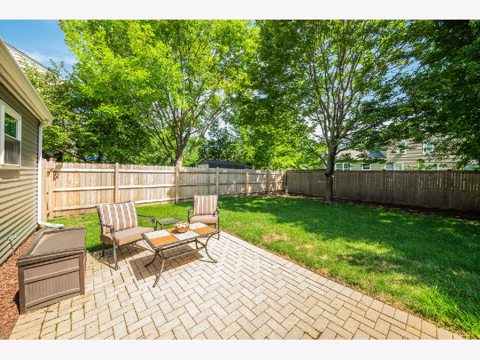
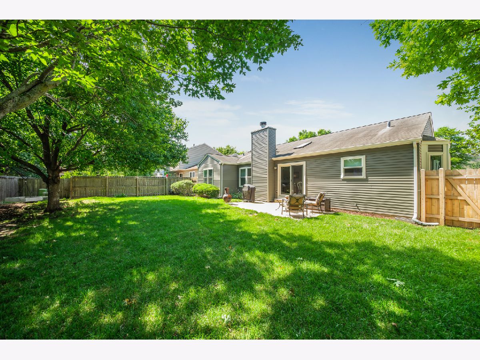
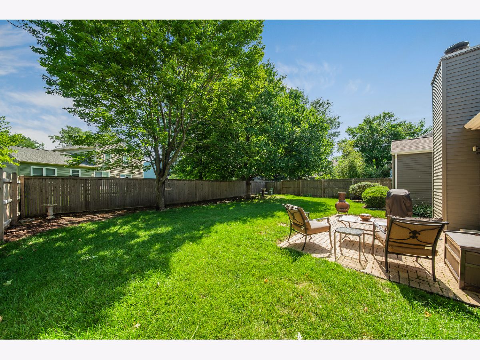
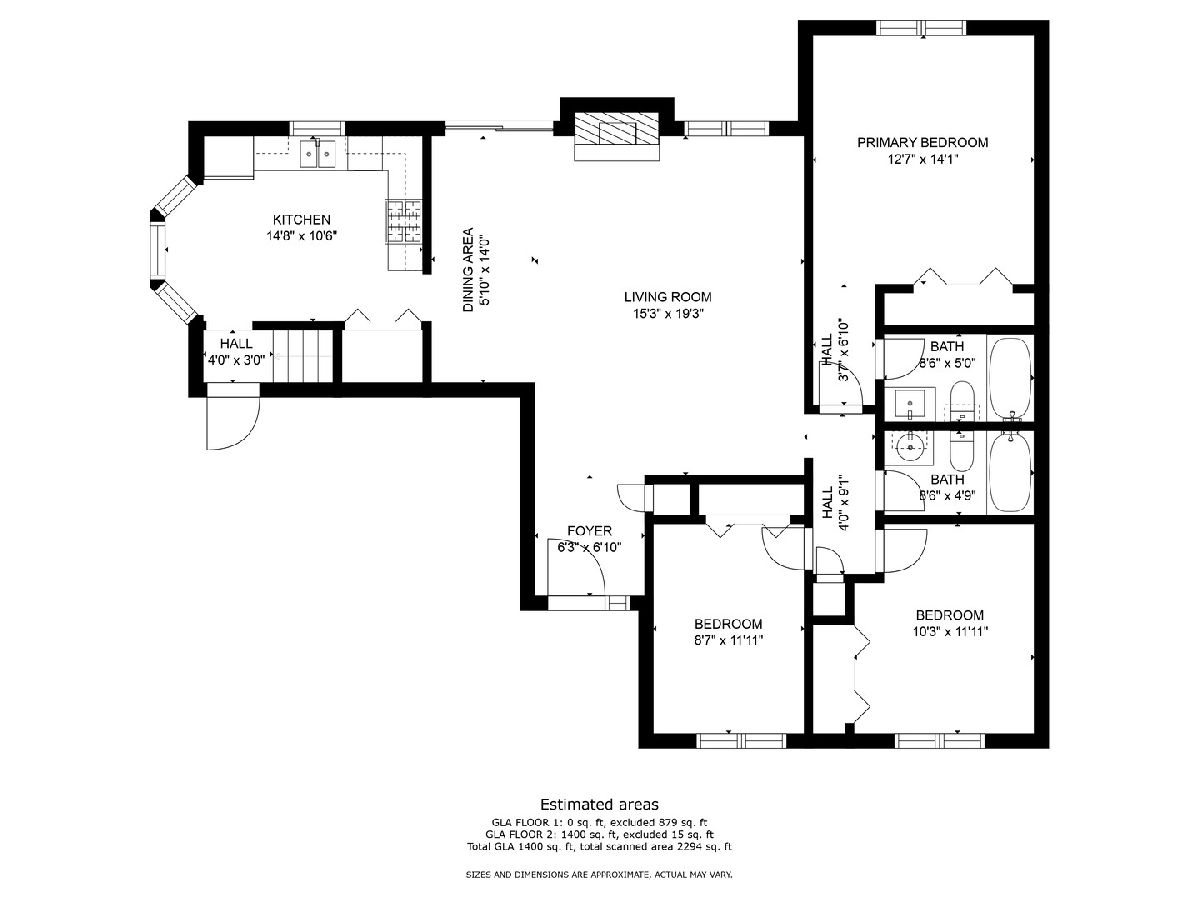
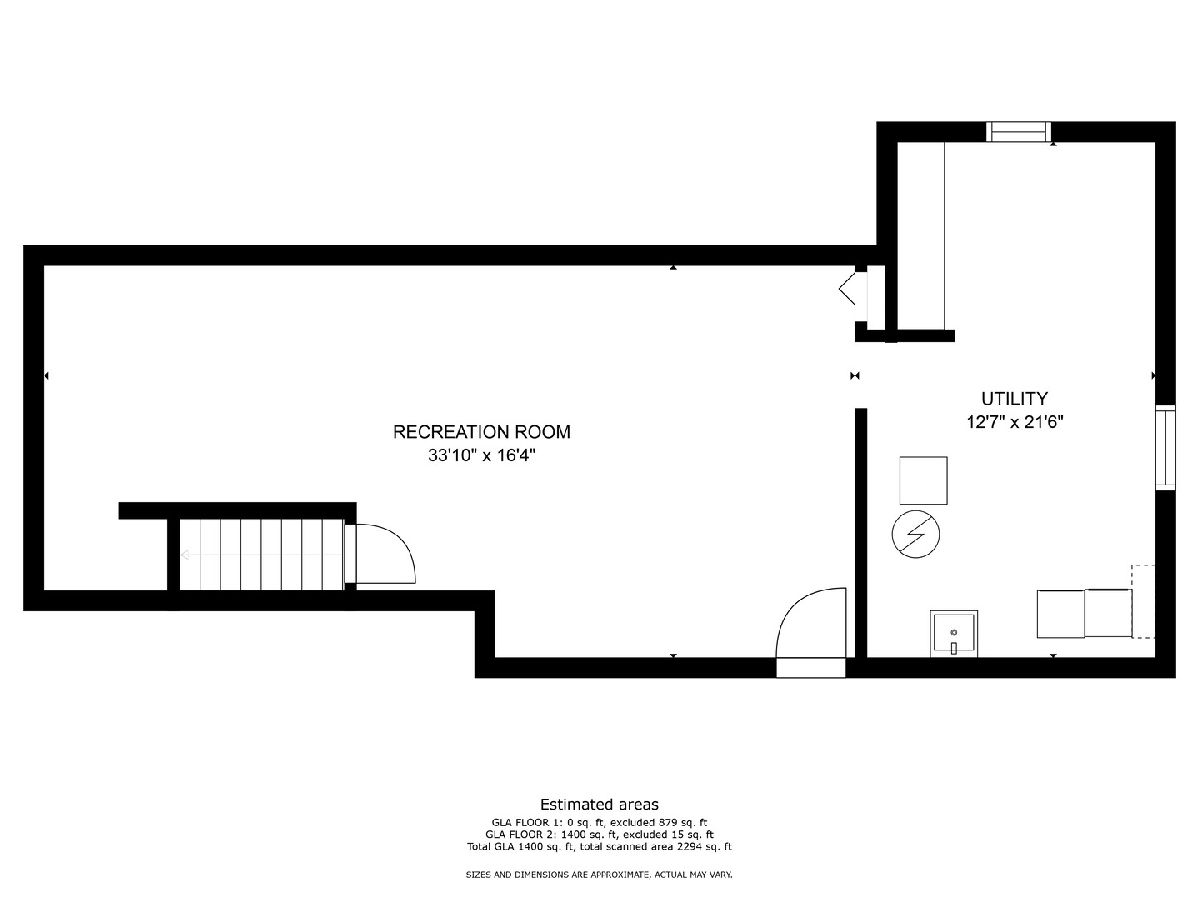
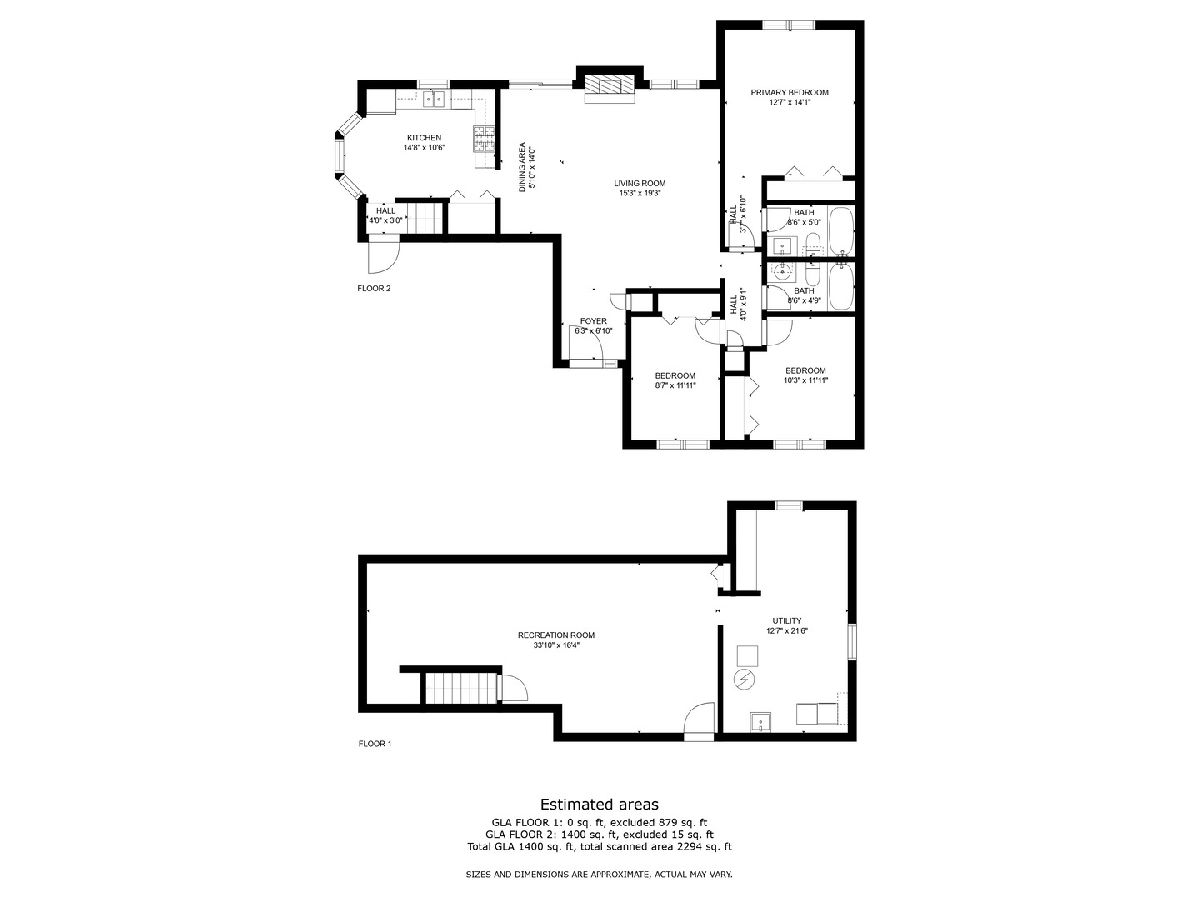
Room Specifics
Total Bedrooms: 3
Bedrooms Above Ground: 3
Bedrooms Below Ground: 0
Dimensions: —
Floor Type: —
Dimensions: —
Floor Type: —
Full Bathrooms: 2
Bathroom Amenities: —
Bathroom in Basement: 0
Rooms: —
Basement Description: Partially Finished
Other Specifics
| 2 | |
| — | |
| Asphalt | |
| — | |
| — | |
| 60X105 | |
| — | |
| — | |
| — | |
| — | |
| Not in DB | |
| — | |
| — | |
| — | |
| — |
Tax History
| Year | Property Taxes |
|---|---|
| 2022 | $5,798 |
Contact Agent
Nearby Similar Homes
Nearby Sold Comparables
Contact Agent
Listing Provided By
john greene, Realtor

