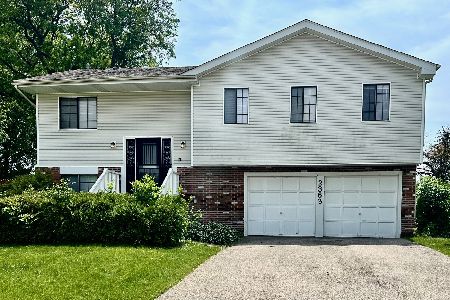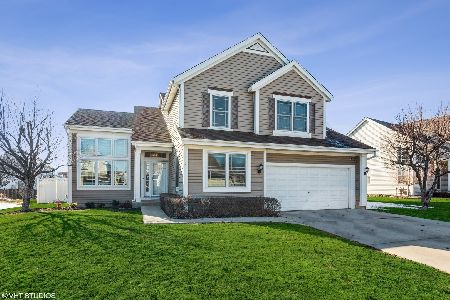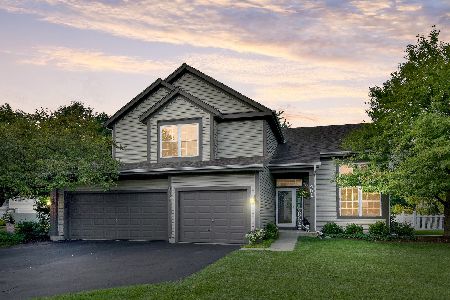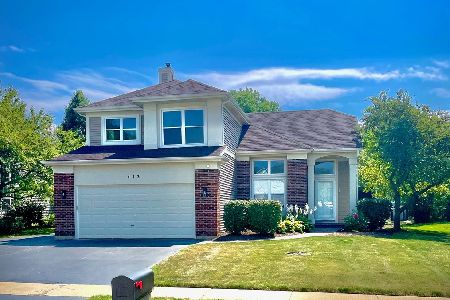1336 Normandy Lane, Bartlett, Illinois 60103
$415,000
|
Sold
|
|
| Status: | Closed |
| Sqft: | 2,500 |
| Cost/Sqft: | $164 |
| Beds: | 4 |
| Baths: | 4 |
| Year Built: | 1994 |
| Property Taxes: | $10,186 |
| Days On Market: | 1741 |
| Lot Size: | 0,28 |
Description
Bartlett's sought-after Fairfax neighborhood...this one is a 10! 4 bedrooms, 3.1 baths, 1st floor office, 3 car garage, and full finished basement that's absolutely to die for! ~ Dramatic 2 story living room with floor-to-ceiling windows ~ Vaulted formal dining room with updated light fixture ~ Kitchen with newer cabinets, granite countertops, and large center island ~ Spacious eating area with sliding glass door to brick paver patio ~ Light, bright family room ~ Separate first floor office ~ Vaulted master bedroom with huge walk-in closet and private bath ~ Vaulted master bath with dual sink vanity, soaker tub, skylight, and gorgeous shower updated in 2020 ~ Hall bath with dual sink vanity ~ For the entertainer...incredible full finished basement with gorgeous built-in wet bar, recessed lighting, beautiful wainscoting, full bath, and plenty of storage space ~ First floor laundry ~ Super charming front porch ~ Fantastic quarter acre corner lot ~ Beautiful wood laminate flooring 2017 ~ New carpeting 2017 ~ A/C and furnace 2014 ~ Super easy access to award-winning schools including top-rated Prairieview Elementary School located right in the neighborhood ~ Ultra close to forest preserve, walking paths, community center, pool, library, train, and downtown Bartlett ~ Absolutely immaculate and meticulously maintained!
Property Specifics
| Single Family | |
| — | |
| — | |
| 1994 | |
| Full | |
| GATEWOOD | |
| No | |
| 0.28 |
| Du Page | |
| Fairfax Silvercrest | |
| — / Not Applicable | |
| None | |
| Lake Michigan | |
| Public Sewer | |
| 10989564 | |
| 0113117011 |
Nearby Schools
| NAME: | DISTRICT: | DISTANCE: | |
|---|---|---|---|
|
Grade School
Prairieview Elementary School |
46 | — | |
|
Middle School
East View Middle School |
46 | Not in DB | |
|
High School
Bartlett High School |
46 | Not in DB | |
Property History
| DATE: | EVENT: | PRICE: | SOURCE: |
|---|---|---|---|
| 25 Mar, 2021 | Sold | $415,000 | MRED MLS |
| 9 Feb, 2021 | Under contract | $410,000 | MRED MLS |
| 8 Feb, 2021 | Listed for sale | $410,000 | MRED MLS |














































Room Specifics
Total Bedrooms: 4
Bedrooms Above Ground: 4
Bedrooms Below Ground: 0
Dimensions: —
Floor Type: Carpet
Dimensions: —
Floor Type: Carpet
Dimensions: —
Floor Type: Carpet
Full Bathrooms: 4
Bathroom Amenities: —
Bathroom in Basement: 1
Rooms: Office,Recreation Room,Game Room,Eating Area
Basement Description: Finished
Other Specifics
| 3 | |
| — | |
| — | |
| Patio, Dog Run | |
| Corner Lot | |
| 0.28 | |
| — | |
| Full | |
| Vaulted/Cathedral Ceilings, Skylight(s), Bar-Wet, Wood Laminate Floors, First Floor Laundry, Built-in Features, Walk-In Closet(s), Separate Dining Room | |
| — | |
| Not in DB | |
| Park, Lake, Curbs, Sidewalks, Street Lights, Street Paved | |
| — | |
| — | |
| — |
Tax History
| Year | Property Taxes |
|---|---|
| 2021 | $10,186 |
Contact Agent
Nearby Similar Homes
Nearby Sold Comparables
Contact Agent
Listing Provided By
Keller Williams Inspire - Geneva








