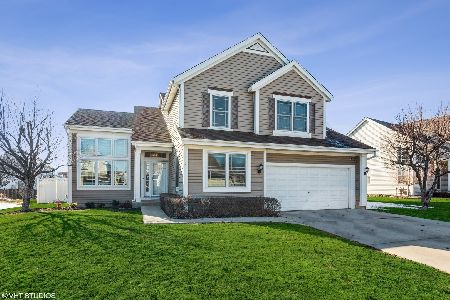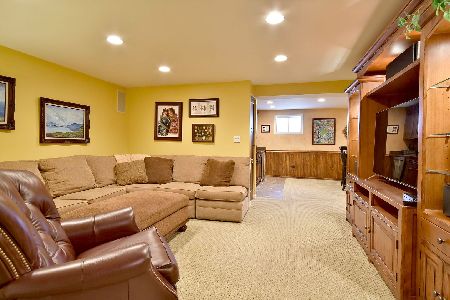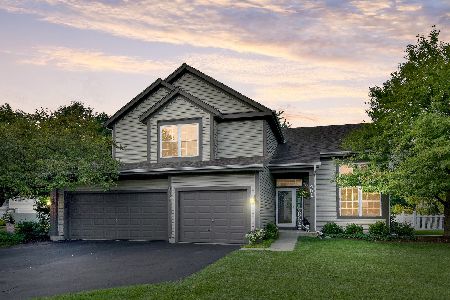1340 Normandy Lane, Bartlett, Illinois 60103
$440,000
|
Sold
|
|
| Status: | Closed |
| Sqft: | 2,585 |
| Cost/Sqft: | $186 |
| Beds: | 4 |
| Baths: | 3 |
| Year Built: | 1994 |
| Property Taxes: | $7,993 |
| Days On Market: | 6380 |
| Lot Size: | 0,00 |
Description
What a find!! 2-Sty Foy, Liv & Din Rms. Expanded & vaulted $100K Kitchen w/granite, cust cabinets, SS appl, skylite & huge breakfast bar/island. Lg eating area that seats 10-12. Butler's Pantry opens up to spacious Fam Rm with FP. Vaulted Master Bed Suite w/sitting area & large cozy soaking tub. Cust lighting & ceiling fans throughout. Fin Bsmt w/wet bar & FP. New roof & vinyl siding. Lg Patio. This is a must see!!
Property Specifics
| Single Family | |
| — | |
| Contemporary | |
| 1994 | |
| Full | |
| CUSTOM | |
| No | |
| — |
| Du Page | |
| Fairfax Crossings | |
| 0 / Not Applicable | |
| None | |
| Public | |
| Public Sewer | |
| 06989885 | |
| 0113117010 |
Nearby Schools
| NAME: | DISTRICT: | DISTANCE: | |
|---|---|---|---|
|
Grade School
Prairieview Elementary School |
46 | — | |
|
Middle School
East View Middle School |
46 | Not in DB | |
|
High School
Bartlett High School |
46 | Not in DB | |
Property History
| DATE: | EVENT: | PRICE: | SOURCE: |
|---|---|---|---|
| 5 Nov, 2008 | Sold | $440,000 | MRED MLS |
| 16 Sep, 2008 | Under contract | $479,900 | MRED MLS |
| 9 Aug, 2008 | Listed for sale | $479,900 | MRED MLS |
| 31 Mar, 2020 | Sold | $381,250 | MRED MLS |
| 13 Feb, 2020 | Under contract | $399,900 | MRED MLS |
| 29 Jan, 2020 | Listed for sale | $399,900 | MRED MLS |
| 26 Apr, 2022 | Sold | $461,000 | MRED MLS |
| 18 Mar, 2022 | Under contract | $434,900 | MRED MLS |
| 10 Mar, 2022 | Listed for sale | $434,900 | MRED MLS |
Room Specifics
Total Bedrooms: 4
Bedrooms Above Ground: 4
Bedrooms Below Ground: 0
Dimensions: —
Floor Type: Carpet
Dimensions: —
Floor Type: Carpet
Dimensions: —
Floor Type: Carpet
Full Bathrooms: 3
Bathroom Amenities: Separate Shower,Double Sink
Bathroom in Basement: 0
Rooms: Den,Foyer,Game Room,Great Room,Recreation Room,Utility Room-1st Floor
Basement Description: Finished
Other Specifics
| 2 | |
| Concrete Perimeter | |
| Asphalt | |
| Patio | |
| — | |
| 70 X 120 | |
| — | |
| Full | |
| Skylight(s), Bar-Wet, First Floor Bedroom | |
| Range, Microwave, Dishwasher, Refrigerator, Washer, Dryer, Disposal | |
| Not in DB | |
| Sidewalks, Street Lights | |
| — | |
| — | |
| Wood Burning, Attached Fireplace Doors/Screen, Gas Log, Gas Starter |
Tax History
| Year | Property Taxes |
|---|---|
| 2008 | $7,993 |
| 2020 | $11,952 |
| 2022 | $11,804 |
Contact Agent
Nearby Similar Homes
Nearby Sold Comparables
Contact Agent
Listing Provided By
Residential Real Estate Svcs







