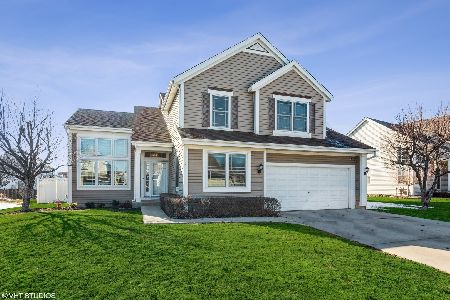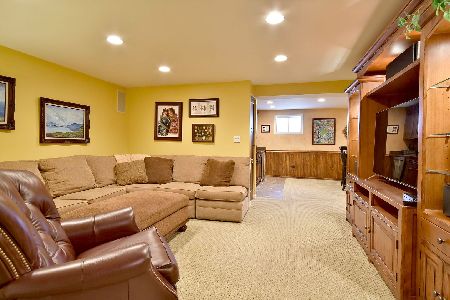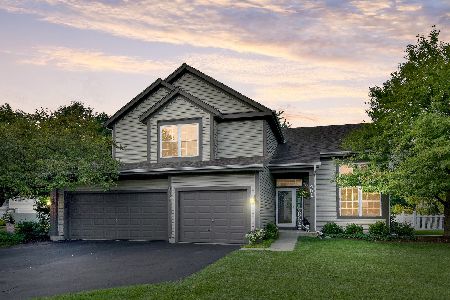1340 Normandy Lane, Bartlett, Illinois 60103
$381,250
|
Sold
|
|
| Status: | Closed |
| Sqft: | 2,585 |
| Cost/Sqft: | $155 |
| Beds: | 4 |
| Baths: | 3 |
| Year Built: | 1994 |
| Property Taxes: | $11,952 |
| Days On Market: | 2189 |
| Lot Size: | 0,19 |
Description
Meticulously maintained, loads of upgrades, fantastic fenced yard, and great location in Bartlett's sought-after Fairfax neighborhood! ~ Dramatic 2 story entrance ~ Formal living room and dining room ~ Gorgeous expanded kitchen with vaulted ceiling, skylight, high end cabinetry, center island, stunning butler's pantry, granite countertops, stainless steel appliances, and large eating area with enough space to seat a crowd ~ Open and inviting family room with gas fireplace and plantation shutters ~ Large first floor office/4th bedroom with double door entrance ~ Spacious first floor laundry with washer, dryer, cabinets, and utility sink ~ Huge vaulted master with sitting area and walk-in closet ~ Private master bath with dual sink vanity, separate shower, and soaking tub ~ 2nd floor hall bath with dual sink vanity ~ Finished basement rec room with fireplace and wet bar ~ Cement crawl space ~ Upgraded window treatments throughout ~ Hardwood flooring on first floor ~ Updated and recessed lighting ~ Ceiling fans ~ Tons of storage ~ Lovely backyard with spacious concrete patio, vinyl maintenance-free privacy fence, and 2 gates ~ Attached 2 car garage with built-in shelving ~ A+ curb appeal ~ New 2nd floor carpeting 2020 ~ New exterior maintenance-free vinyl trim 2015 ~ New A/C 2015 ~ New furnace 2014 ~ New Pella double hung windows 2011 ~ New concrete driveway 2011 ~ Ultra-easy access to award-winning schools including top-rated Prairieview elementary school located right in the neighborhood ~ Ultra close to forest preserve, walking paths, community center, pool, library, train, and downtown Bartlett ~ This home is immaculate...just move in and enjoy!
Property Specifics
| Single Family | |
| — | |
| — | |
| 1994 | |
| Partial | |
| — | |
| No | |
| 0.19 |
| Du Page | |
| Fairfax Crossings | |
| 0 / Not Applicable | |
| None | |
| Lake Michigan | |
| Public Sewer | |
| 10621644 | |
| 0113117010 |
Nearby Schools
| NAME: | DISTRICT: | DISTANCE: | |
|---|---|---|---|
|
Grade School
Prairieview Elementary School |
46 | — | |
|
Middle School
East View Middle School |
46 | Not in DB | |
|
High School
Bartlett High School |
46 | Not in DB | |
Property History
| DATE: | EVENT: | PRICE: | SOURCE: |
|---|---|---|---|
| 5 Nov, 2008 | Sold | $440,000 | MRED MLS |
| 16 Sep, 2008 | Under contract | $479,900 | MRED MLS |
| 9 Aug, 2008 | Listed for sale | $479,900 | MRED MLS |
| 31 Mar, 2020 | Sold | $381,250 | MRED MLS |
| 13 Feb, 2020 | Under contract | $399,900 | MRED MLS |
| 29 Jan, 2020 | Listed for sale | $399,900 | MRED MLS |
| 26 Apr, 2022 | Sold | $461,000 | MRED MLS |
| 18 Mar, 2022 | Under contract | $434,900 | MRED MLS |
| 10 Mar, 2022 | Listed for sale | $434,900 | MRED MLS |
Room Specifics
Total Bedrooms: 4
Bedrooms Above Ground: 4
Bedrooms Below Ground: 0
Dimensions: —
Floor Type: Carpet
Dimensions: —
Floor Type: Carpet
Dimensions: —
Floor Type: Carpet
Full Bathrooms: 3
Bathroom Amenities: Separate Shower,Double Sink,Soaking Tub
Bathroom in Basement: 0
Rooms: Foyer,Recreation Room,Exercise Room,Eating Area
Basement Description: Finished,Crawl
Other Specifics
| 2 | |
| — | |
| Concrete | |
| Patio, Storms/Screens | |
| Fenced Yard | |
| 0.1928 | |
| — | |
| Full | |
| Vaulted/Cathedral Ceilings, Skylight(s), Bar-Wet, Hardwood Floors, First Floor Bedroom, First Floor Laundry, Walk-In Closet(s) | |
| Range, Microwave, Dishwasher, Refrigerator, Washer, Dryer, Disposal, Stainless Steel Appliance(s) | |
| Not in DB | |
| Park, Curbs, Sidewalks, Street Lights, Street Paved | |
| — | |
| — | |
| Attached Fireplace Doors/Screen, Gas Log, Gas Starter |
Tax History
| Year | Property Taxes |
|---|---|
| 2008 | $7,993 |
| 2020 | $11,952 |
| 2022 | $11,804 |
Contact Agent
Nearby Similar Homes
Nearby Sold Comparables
Contact Agent
Listing Provided By
Keller Williams Inspire - Geneva







