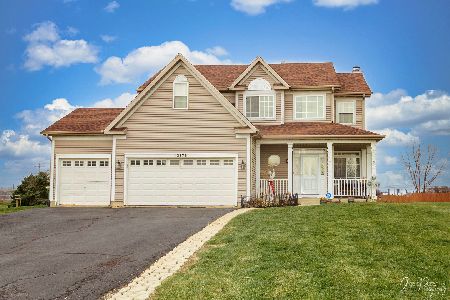13360 High Ridge Trail, Wadsworth, Illinois 60083
$470,000
|
Sold
|
|
| Status: | Closed |
| Sqft: | 3,513 |
| Cost/Sqft: | $132 |
| Beds: | 4 |
| Baths: | 4 |
| Year Built: | 2002 |
| Property Taxes: | $12,565 |
| Days On Market: | 234 |
| Lot Size: | 0,97 |
Description
Welcome to this beautifully updated 4-bedroom, 3.5-bathroom home in the highly sought-after Wadsworth Trails subdivision of Wadsworth! From the moment you step inside, you'll appreciate the spacious and thoughtfully designed layout. The modern kitchen is a chef's dream, featuring granite countertops, stainless steel appliances, a custom tile backsplash, and a large center island-perfect for both everyday living and entertaining. Just off the kitchen, the dining area opens to an expansive deck, ideal for outdoor gatherings. The inviting family room boasts soaring ceilings, gleaming hardwood floors, and a stunning floor-to-ceiling fireplace that creates a warm and welcoming ambiance. The main level also includes a formal dining room and a separate living room, offering ample space for hosting and relaxing. Upstairs, the luxurious primary suite is a true retreat, complete with a generous walk-in closet and a spa-inspired en-suite bathroom featuring a soaking tub, separate walk-in shower, and dual vanities. Three additional spacious bedrooms and a full bathroom complete the second level. The fully finished basement is a standout, offering a large recreation space, full bathroom, and abundant storage-perfect for a home gym, playroom, or media center. Outside, enjoy the privacy of a full acre lot with a new fence, pool, and deck-your own backyard oasis. A heated 3-car attached garage with a built-in bar area provides added convenience and extra space for hobbies or entertaining. Tucked away in a peaceful neighborhood with easy access to highways, shopping, and dining, this home truly has it all!
Property Specifics
| Single Family | |
| — | |
| — | |
| 2002 | |
| — | |
| WOODBRIDGE | |
| No | |
| 0.97 |
| Lake | |
| Wadsworth Trails | |
| 480 / Annual | |
| — | |
| — | |
| — | |
| 12314797 | |
| 03134010370000 |
Nearby Schools
| NAME: | DISTRICT: | DISTANCE: | |
|---|---|---|---|
|
High School
Zion-benton Twnshp Hi School |
126 | Not in DB | |
Property History
| DATE: | EVENT: | PRICE: | SOURCE: |
|---|---|---|---|
| 5 Sep, 2008 | Sold | $335,000 | MRED MLS |
| 12 Aug, 2008 | Under contract | $349,900 | MRED MLS |
| — | Last price change | $359,900 | MRED MLS |
| 18 Mar, 2008 | Listed for sale | $369,900 | MRED MLS |
| 29 Aug, 2019 | Sold | $284,000 | MRED MLS |
| 1 Aug, 2019 | Under contract | $299,900 | MRED MLS |
| 15 Jul, 2019 | Listed for sale | $299,900 | MRED MLS |
| 20 Mar, 2020 | Sold | $312,500 | MRED MLS |
| 12 Feb, 2020 | Under contract | $329,000 | MRED MLS |
| 5 Feb, 2020 | Listed for sale | $329,000 | MRED MLS |
| 27 May, 2025 | Sold | $470,000 | MRED MLS |
| 19 Apr, 2025 | Under contract | $465,000 | MRED MLS |
| 16 Mar, 2025 | Listed for sale | $465,000 | MRED MLS |
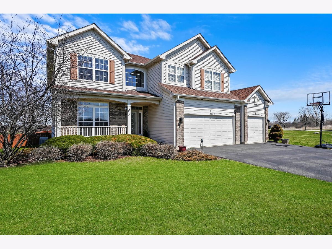
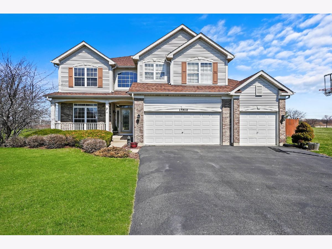
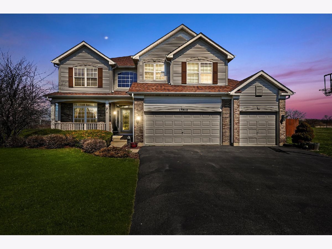
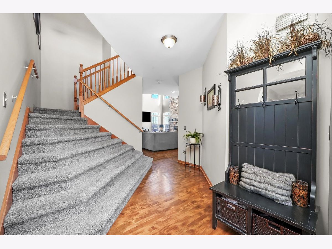
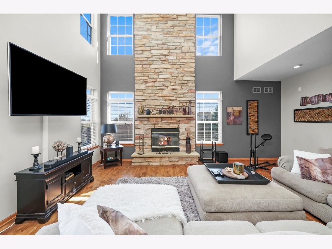
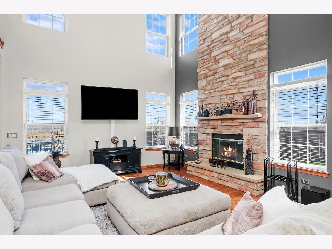
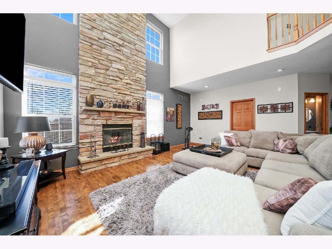
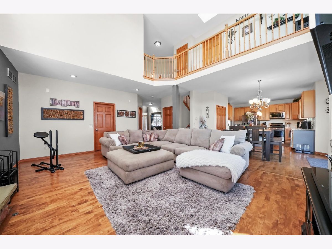
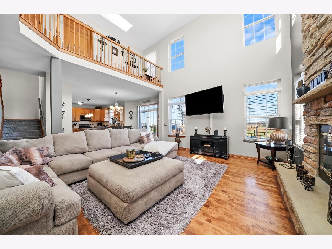
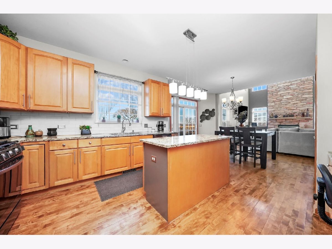
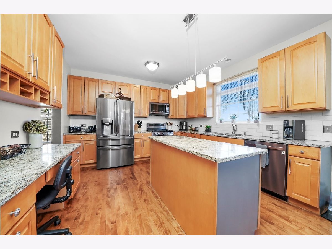
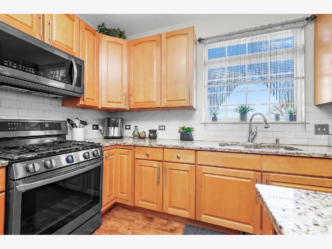
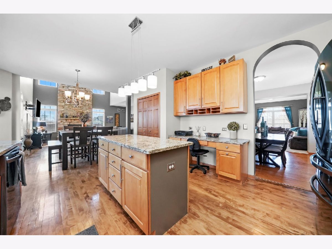
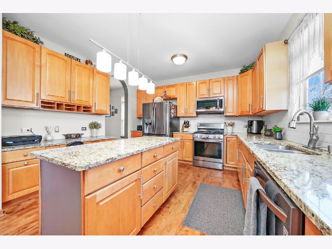
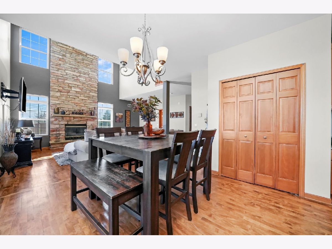
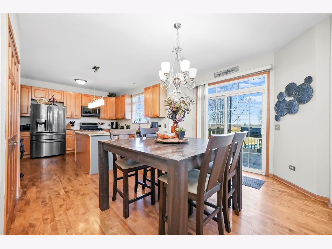
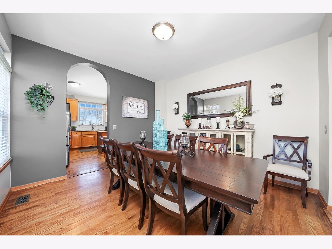
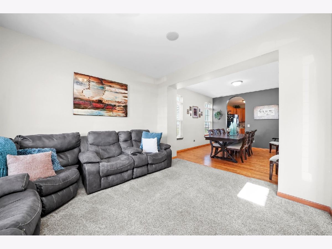
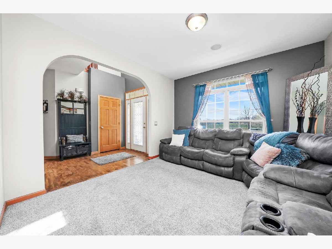
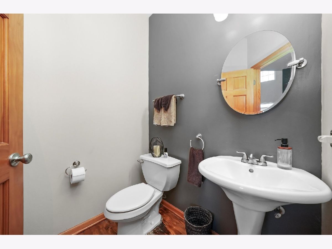
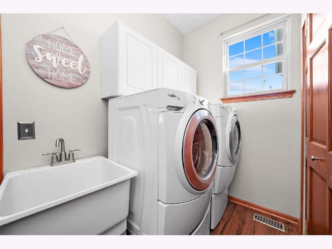
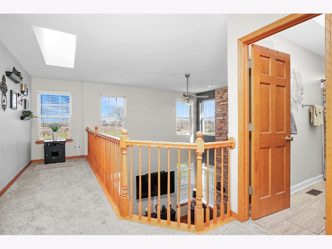
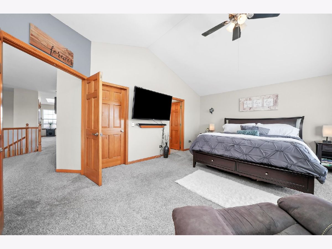
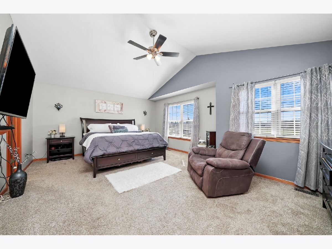
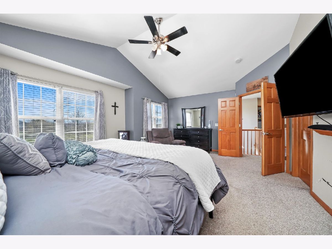
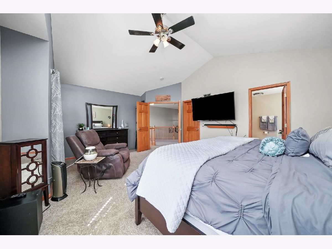
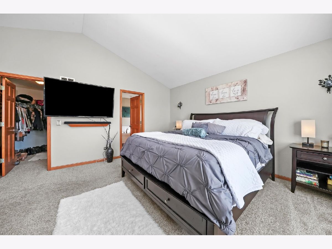
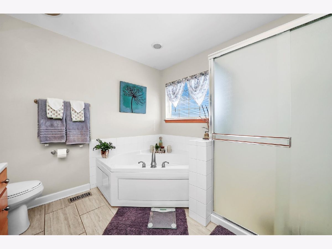
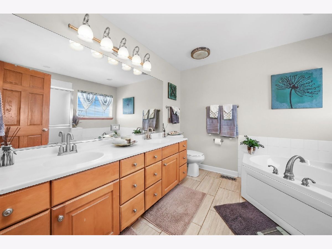
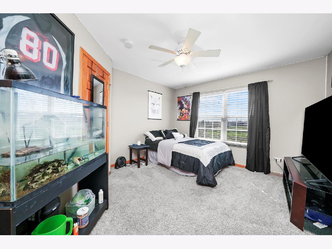
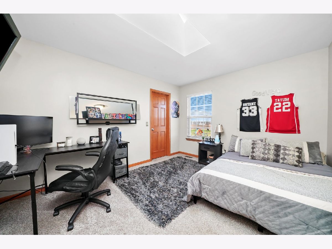
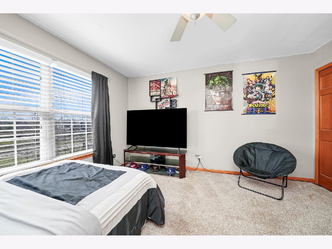
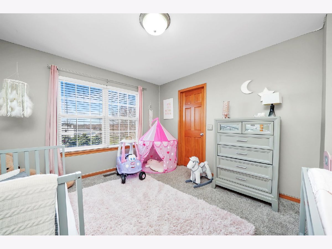
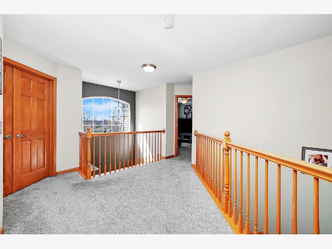
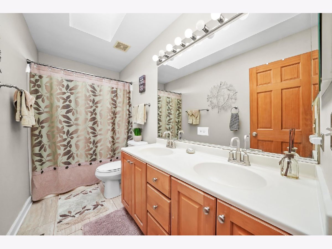
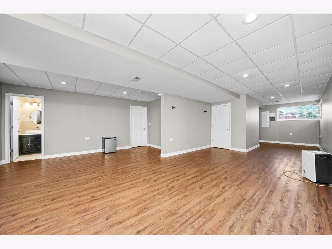
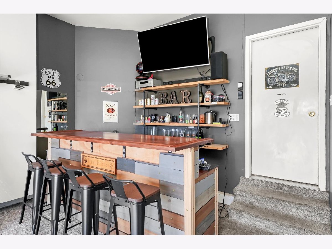
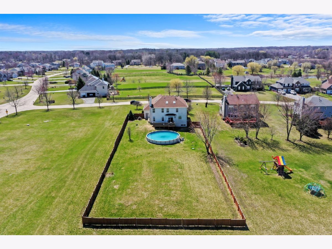
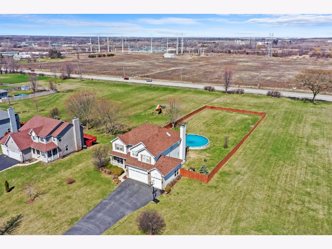
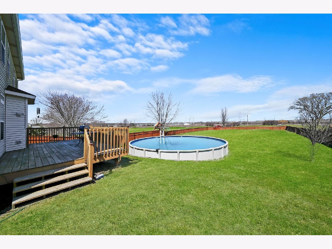
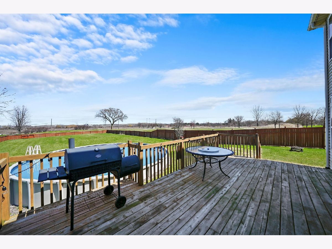
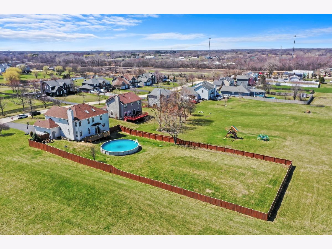
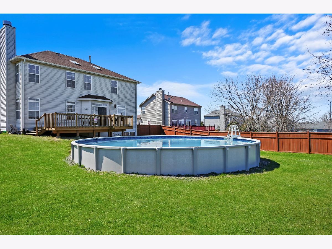
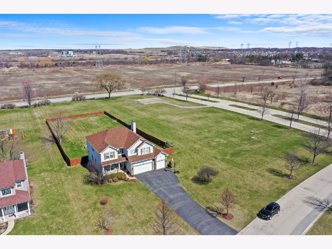
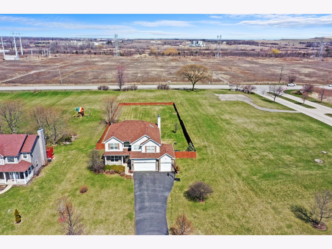
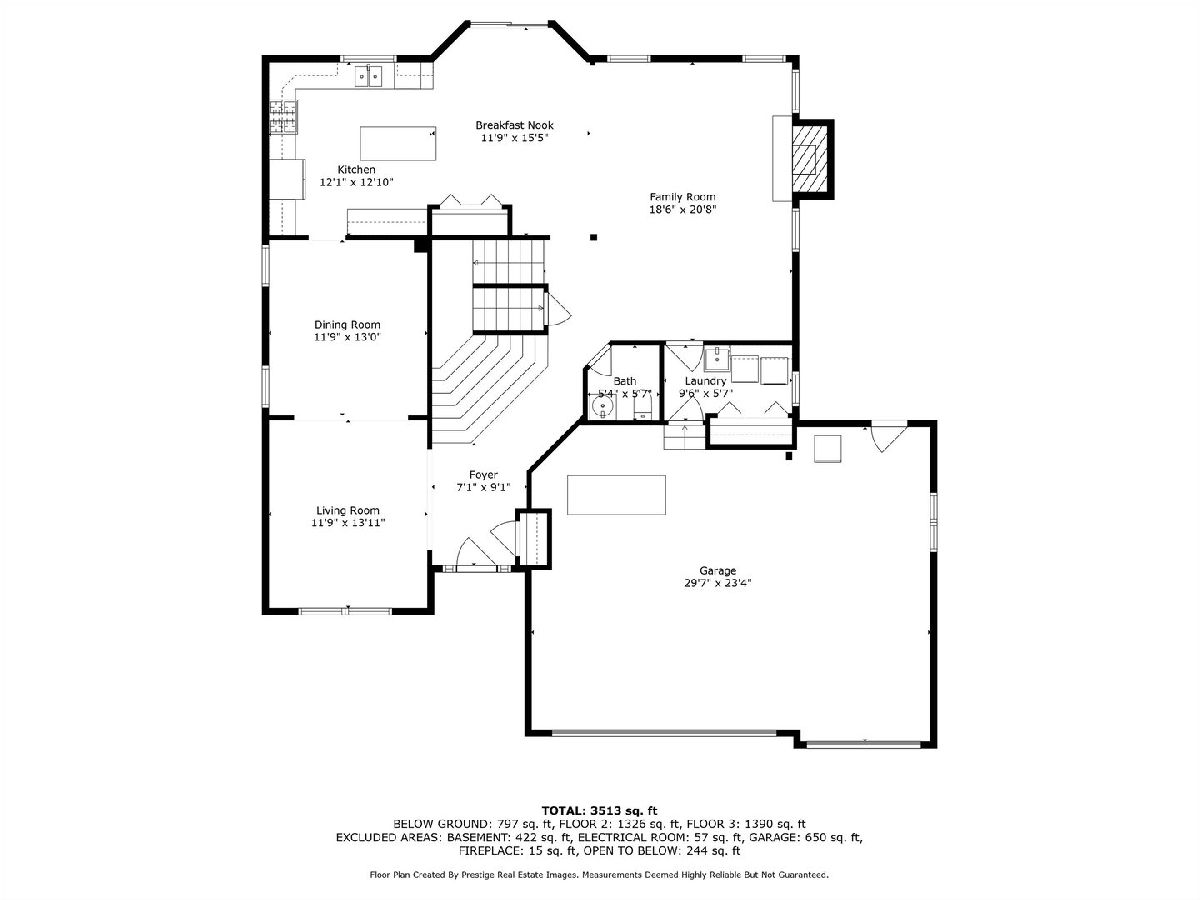
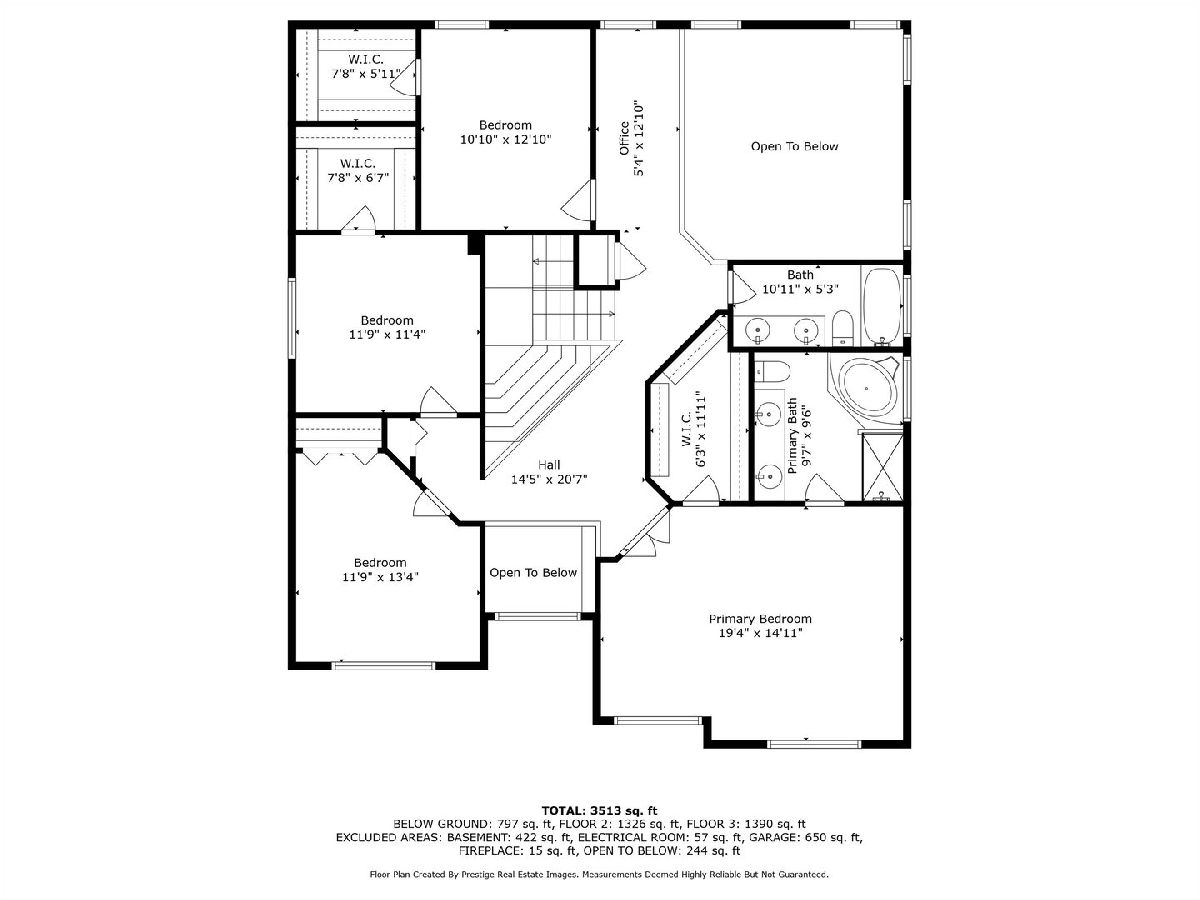
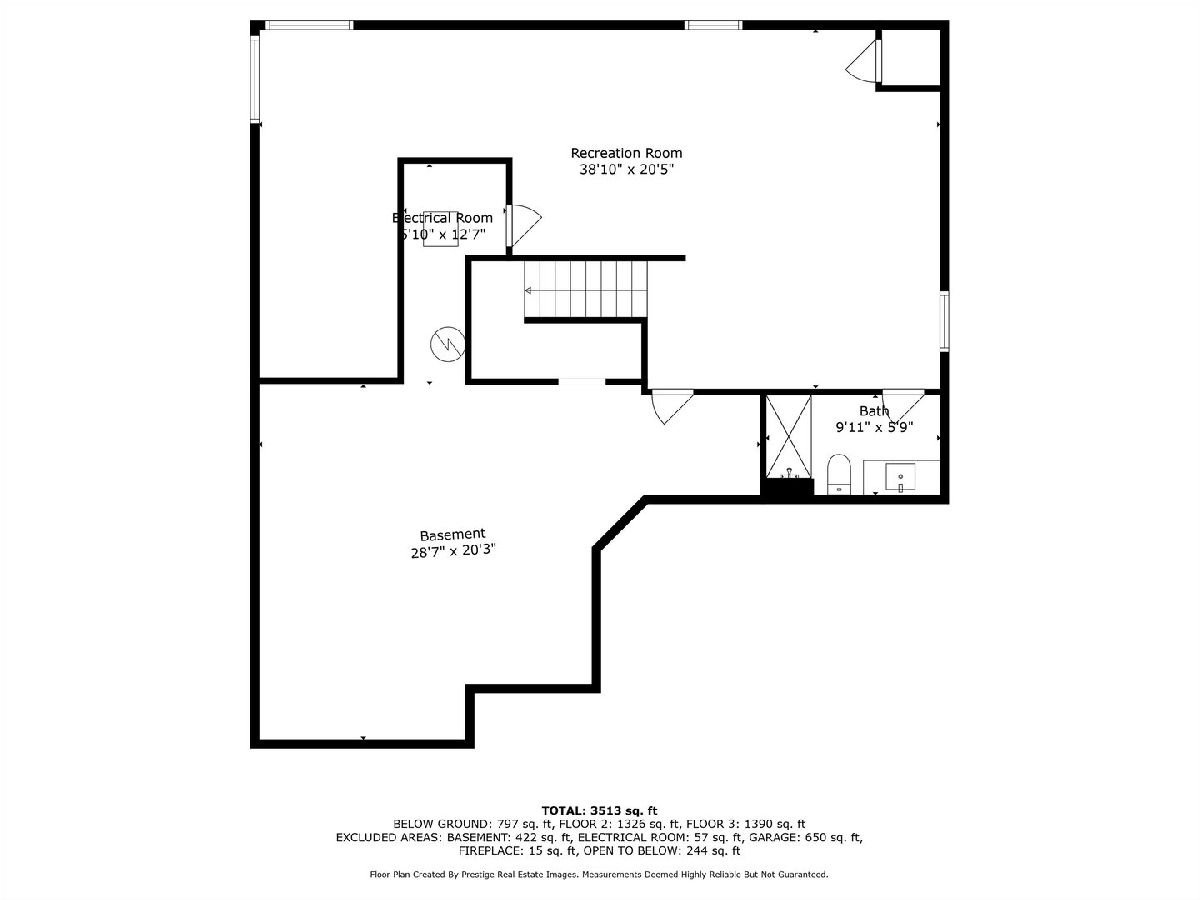
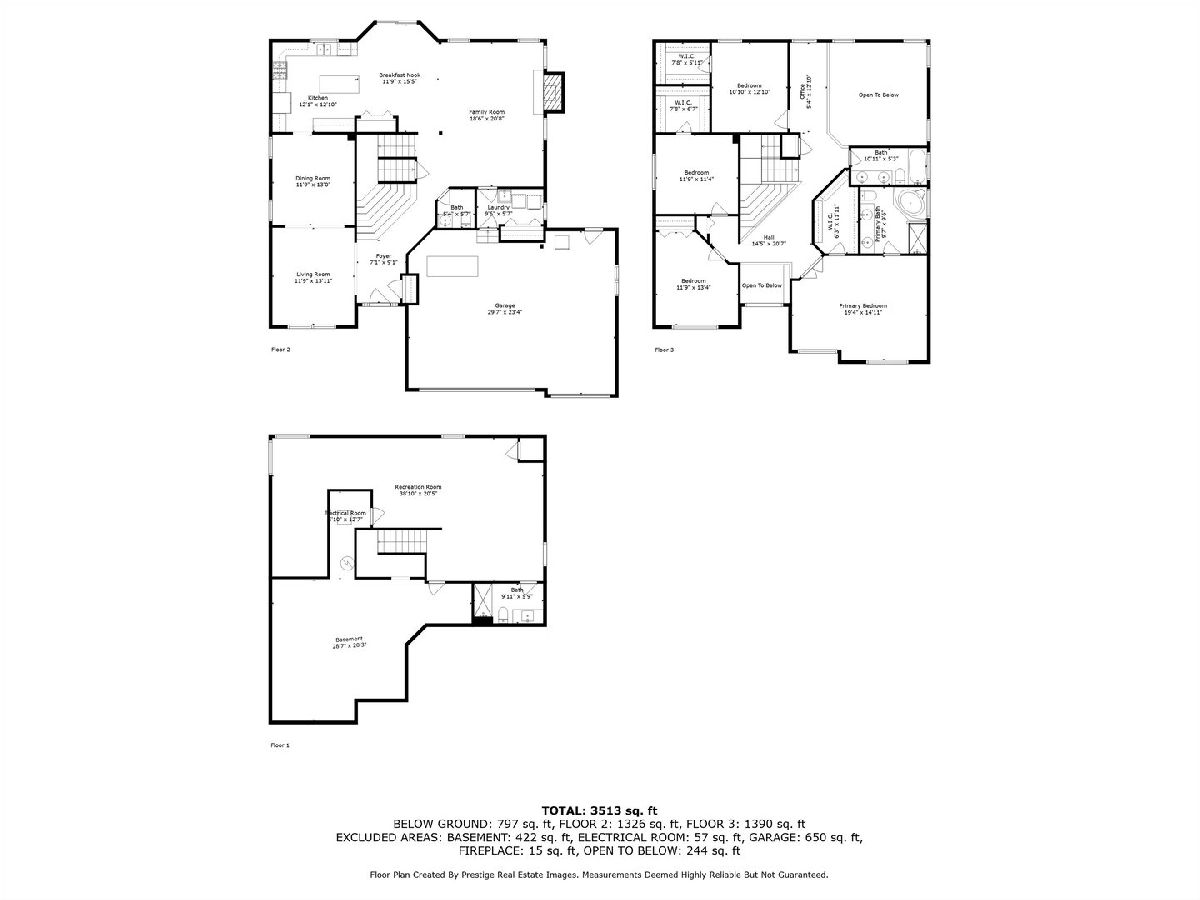
Room Specifics
Total Bedrooms: 4
Bedrooms Above Ground: 4
Bedrooms Below Ground: 0
Dimensions: —
Floor Type: —
Dimensions: —
Floor Type: —
Dimensions: —
Floor Type: —
Full Bathrooms: 4
Bathroom Amenities: Double Sink,Soaking Tub
Bathroom in Basement: 1
Rooms: —
Basement Description: —
Other Specifics
| 3 | |
| — | |
| — | |
| — | |
| — | |
| 100X411X100X431 | |
| — | |
| — | |
| — | |
| — | |
| Not in DB | |
| — | |
| — | |
| — | |
| — |
Tax History
| Year | Property Taxes |
|---|---|
| 2008 | $8,678 |
| 2019 | $10,243 |
| 2025 | $12,565 |
Contact Agent
Nearby Similar Homes
Nearby Sold Comparables
Contact Agent
Listing Provided By
eXp Realty, LLC


