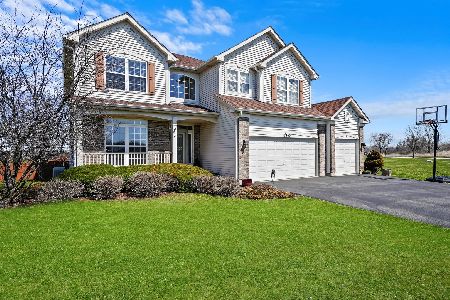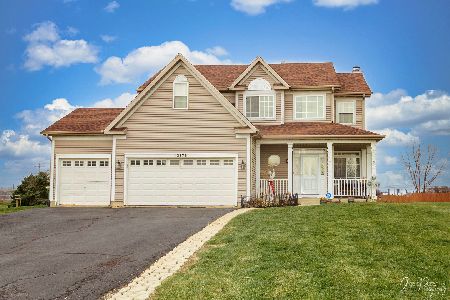13360 High Ridge Trail, Wadsworth, Illinois 60083
$335,000
|
Sold
|
|
| Status: | Closed |
| Sqft: | 2,830 |
| Cost/Sqft: | $124 |
| Beds: | 4 |
| Baths: | 4 |
| Year Built: | 2002 |
| Property Taxes: | $8,678 |
| Days On Market: | 6546 |
| Lot Size: | 0,97 |
Description
INCREDIBLE VALUE! STUNNING FORMER MODEL!UPGRD ELEVATION W/FNSHD ENG LL W/REC RMS,STORAGE&FULL BTH! RICH HWD FLRS T/O FOYER,KIT,EAT&FAM RM!SPLIT STAIRCASE!MN LVL W/9'CEILS!GRMT KIT W/MAPLE 42"CABS,ISLND W/BRK BAR,PLN DESK,PNTRY,BAYED EAT AREA OPEN TO FR W/SOARING 2-STY CEIL&FLR-TO-CEIL STONE FIREPLACE!LUX MST STE W/DBL DR ENTRY,VLTD CEIL,WIC&PRIV LUX BTH W/MAPLE CABS,DUAL VAN,SOAK TUB&SEP SHWR!4TH BDRM EZ CONVT W/WI
Property Specifics
| Single Family | |
| — | |
| Traditional | |
| 2002 | |
| Full,English | |
| WOODBRIDGE | |
| No | |
| 0.97 |
| Lake | |
| Chestnut Trails | |
| 300 / Annual | |
| None | |
| Private Well | |
| Septic-Private | |
| 06833733 | |
| 03134010370000 |
Nearby Schools
| NAME: | DISTRICT: | DISTANCE: | |
|---|---|---|---|
|
Grade School
Newport Elementary School |
3 | — | |
|
Middle School
Beach Park Middle School |
3 | Not in DB | |
|
High School
Zion-benton Twnshp Hi School |
126 | Not in DB | |
Property History
| DATE: | EVENT: | PRICE: | SOURCE: |
|---|---|---|---|
| 5 Sep, 2008 | Sold | $335,000 | MRED MLS |
| 12 Aug, 2008 | Under contract | $349,900 | MRED MLS |
| — | Last price change | $359,900 | MRED MLS |
| 18 Mar, 2008 | Listed for sale | $369,900 | MRED MLS |
| 29 Aug, 2019 | Sold | $284,000 | MRED MLS |
| 1 Aug, 2019 | Under contract | $299,900 | MRED MLS |
| 15 Jul, 2019 | Listed for sale | $299,900 | MRED MLS |
| 20 Mar, 2020 | Sold | $312,500 | MRED MLS |
| 12 Feb, 2020 | Under contract | $329,000 | MRED MLS |
| 5 Feb, 2020 | Listed for sale | $329,000 | MRED MLS |
| 27 May, 2025 | Sold | $470,000 | MRED MLS |
| 19 Apr, 2025 | Under contract | $465,000 | MRED MLS |
| 16 Mar, 2025 | Listed for sale | $465,000 | MRED MLS |
Room Specifics
Total Bedrooms: 4
Bedrooms Above Ground: 4
Bedrooms Below Ground: 0
Dimensions: —
Floor Type: Carpet
Dimensions: —
Floor Type: Carpet
Dimensions: —
Floor Type: Carpet
Full Bathrooms: 4
Bathroom Amenities: Separate Shower,Double Sink
Bathroom in Basement: 1
Rooms: Gallery,Loft,Recreation Room,Utility Room-1st Floor
Basement Description: Finished
Other Specifics
| 3 | |
| Concrete Perimeter | |
| Asphalt | |
| Deck | |
| — | |
| 100X411X100X431 | |
| Unfinished | |
| Full | |
| Vaulted/Cathedral Ceilings, Skylight(s) | |
| Range, Microwave, Dishwasher, Refrigerator | |
| Not in DB | |
| Street Paved | |
| — | |
| — | |
| Wood Burning, Gas Starter |
Tax History
| Year | Property Taxes |
|---|---|
| 2008 | $8,678 |
| 2019 | $10,243 |
| 2025 | $12,565 |
Contact Agent
Nearby Similar Homes
Nearby Sold Comparables
Contact Agent
Listing Provided By
RE/MAX Top Performers





