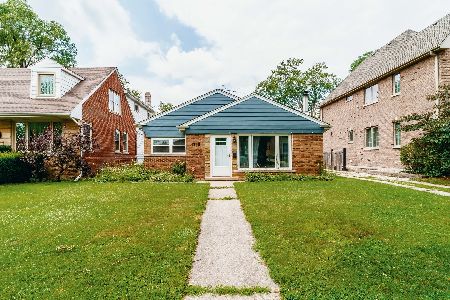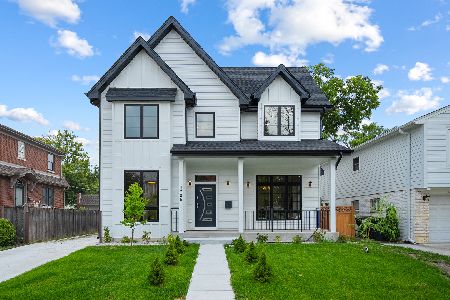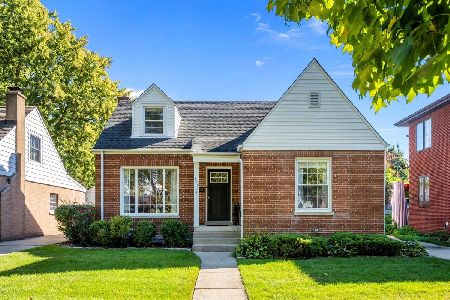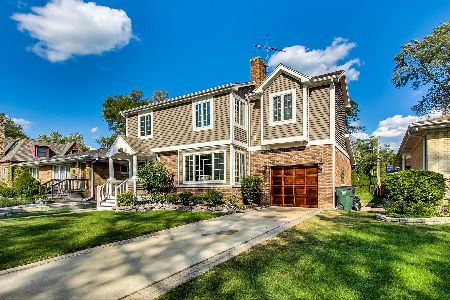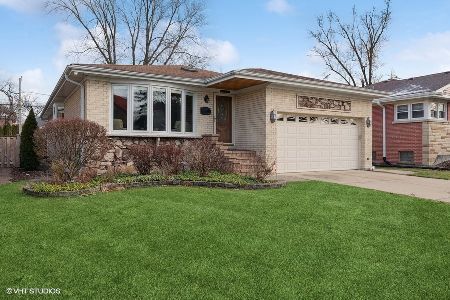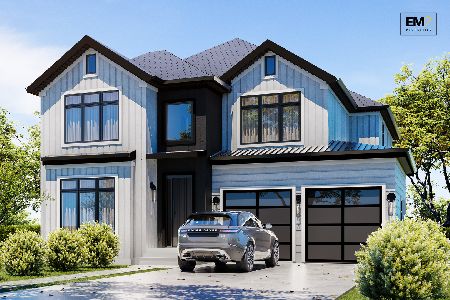1337 Crescent Avenue, Park Ridge, Illinois 60068
$687,750
|
Sold
|
|
| Status: | Closed |
| Sqft: | 3,028 |
| Cost/Sqft: | $231 |
| Beds: | 4 |
| Baths: | 3 |
| Year Built: | 1925 |
| Property Taxes: | $10,146 |
| Days On Market: | 492 |
| Lot Size: | 0,14 |
Description
Spanish beauty! Old world meets NEW. Beautifully rehabbed in 2018 AND retains original character. Gorgeous, white kitchen (custom cabinets, granite, stainless steel appliances), opens to spacious dining room which flows to stunning vaulted living room with dramatic fireplace. Mediterranean-style ranch home also features, arched doorways, barrel-vaulted hallway, beautiful hardwood floors, and terracotta tile roof. Main level includes 3 bedrooms and 2 full baths including a master suite. Mud room off kitchen leads to tastefully finished lower level with a welcoming family room, 4th bedroom, 3rd full bath, and laundry room. Plenty of storage. Kitchen, baths, trim, all new in 2018. Updated windows. New furnace & AC in 2019. Corner lot with new fence, brick paver patio and hot tub all new in 2018. 1 car garage with room to make it a 2 car. Strategically-located near the South Park shopping district (restaurants, shopping etc.) and 2 parks. About a mile south of Uptown Park Ridge (Metra, etc) and a mile north of 90 expressway & Blue Line El train. Convenient access to O'hare. Award-winning (d64) Roosevelt Elementary & Lincoln Middle schools Top-scoring Maine South High school. Originally designed and built as part of Park Ridge's "Spanish Town" by Chicago architect, Benedict Bruns, and the Havana-inspired developer, William Durchslag. Over 3000 sq ft of finished living space of both levels.
Property Specifics
| Single Family | |
| — | |
| — | |
| 1925 | |
| — | |
| — | |
| No | |
| 0.14 |
| Cook | |
| — | |
| 0 / Not Applicable | |
| — | |
| — | |
| — | |
| 12024923 | |
| 12022160010000 |
Nearby Schools
| NAME: | DISTRICT: | DISTANCE: | |
|---|---|---|---|
|
Grade School
Theodore Roosevelt Elementary Sc |
64 | — | |
|
Middle School
Lincoln Middle School |
64 | Not in DB | |
|
High School
Maine South High School |
207 | Not in DB | |
Property History
| DATE: | EVENT: | PRICE: | SOURCE: |
|---|---|---|---|
| 18 Apr, 2018 | Sold | $525,000 | MRED MLS |
| 4 Mar, 2018 | Under contract | $525,000 | MRED MLS |
| 2 Mar, 2018 | Listed for sale | $525,000 | MRED MLS |
| 9 Sep, 2024 | Sold | $687,750 | MRED MLS |
| 8 Aug, 2024 | Under contract | $699,000 | MRED MLS |
| 18 Jul, 2024 | Listed for sale | $699,000 | MRED MLS |
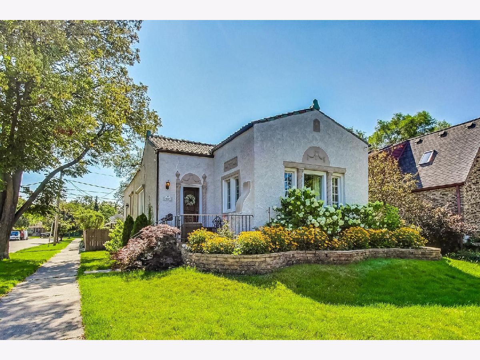
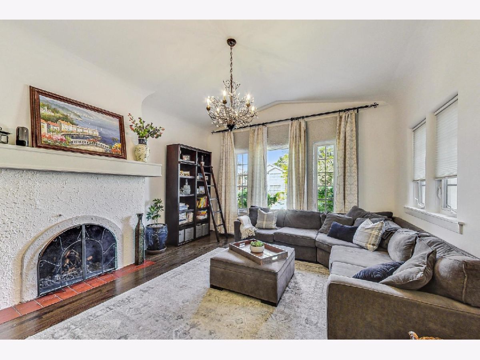
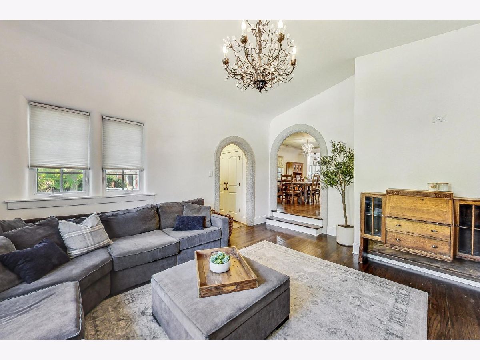
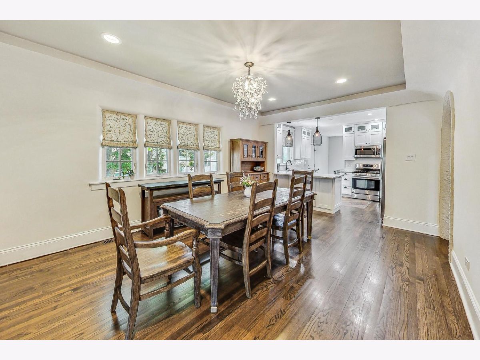
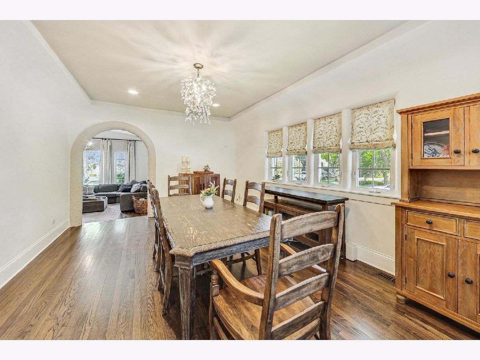
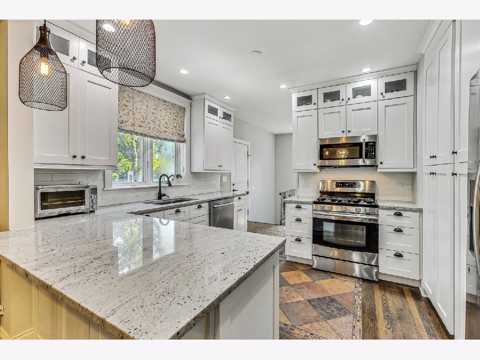
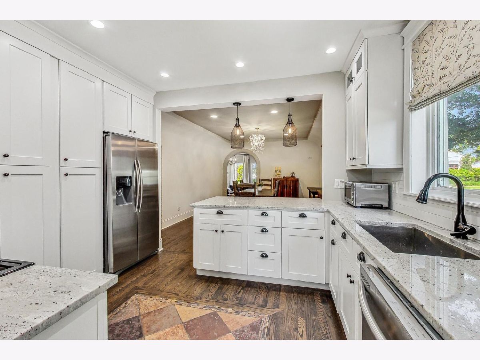
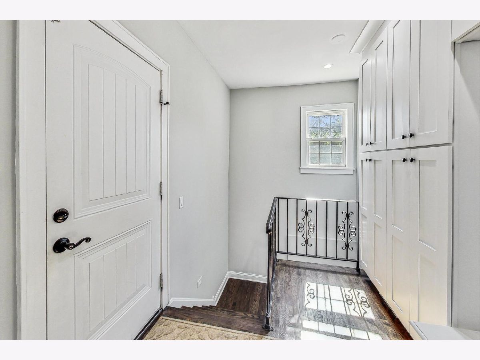
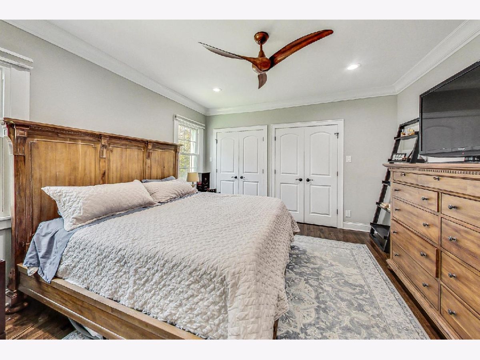
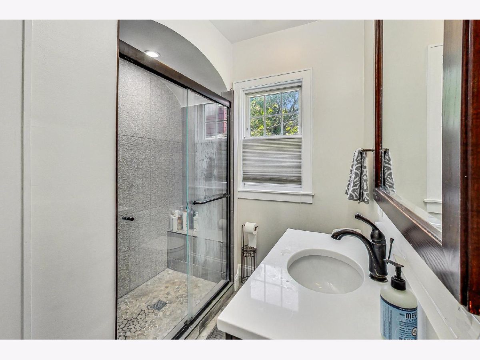
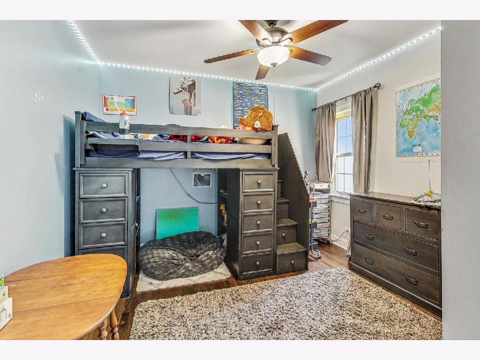
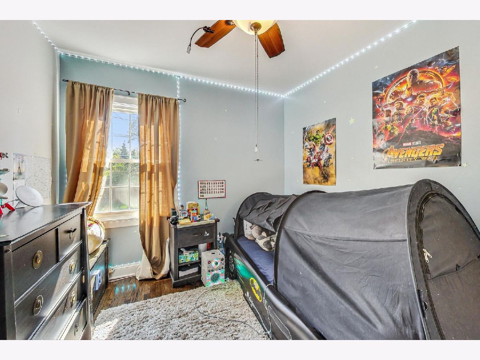
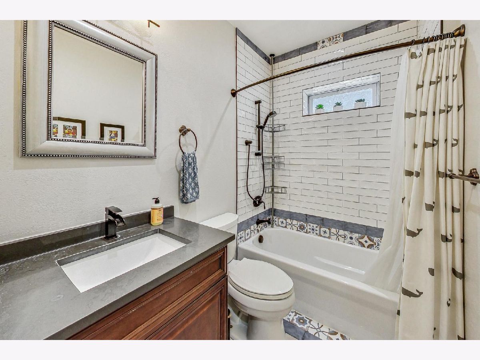
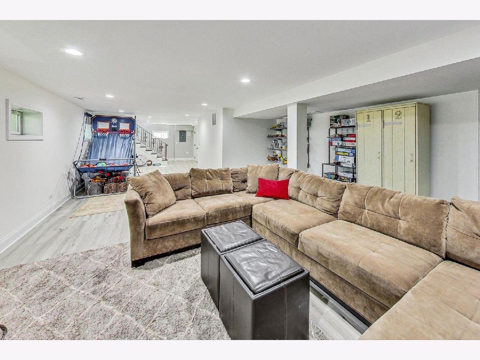
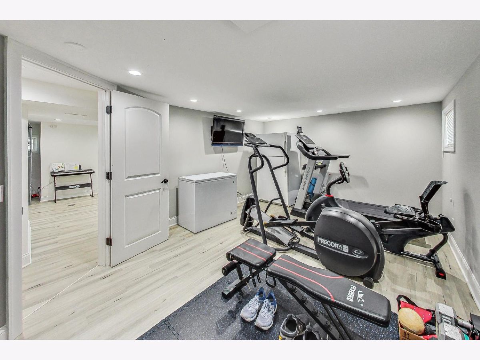
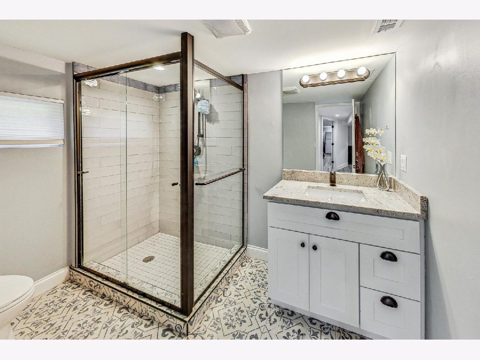
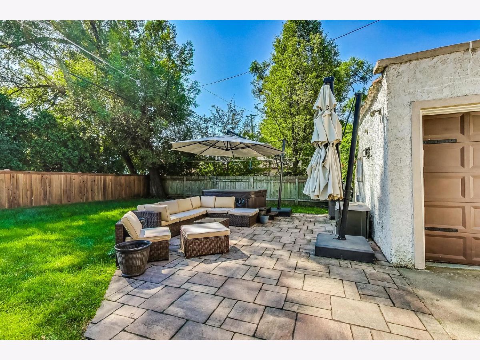
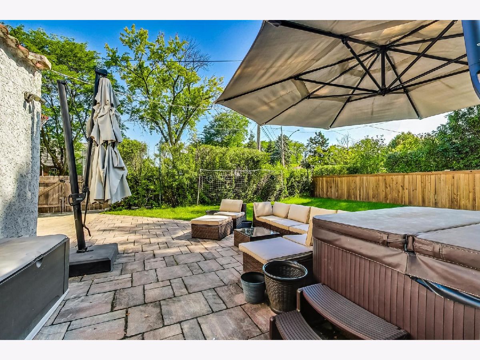
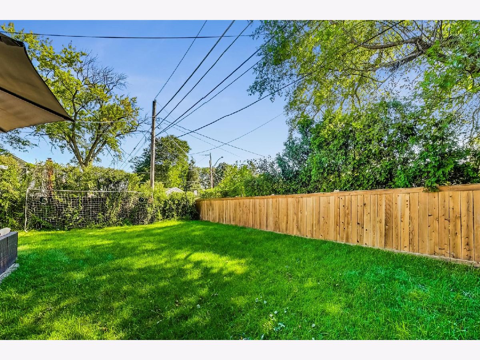
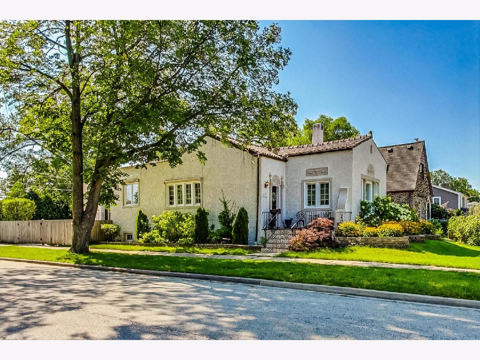
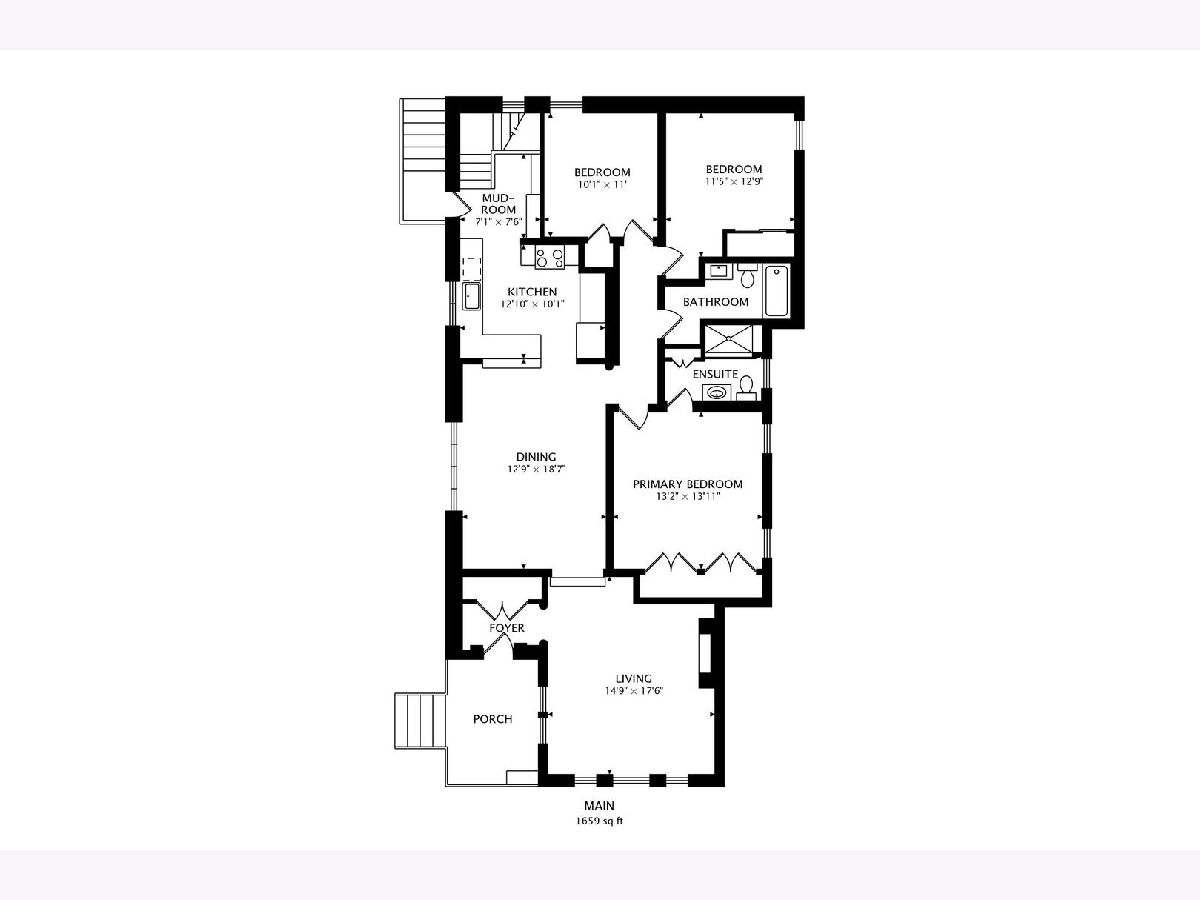
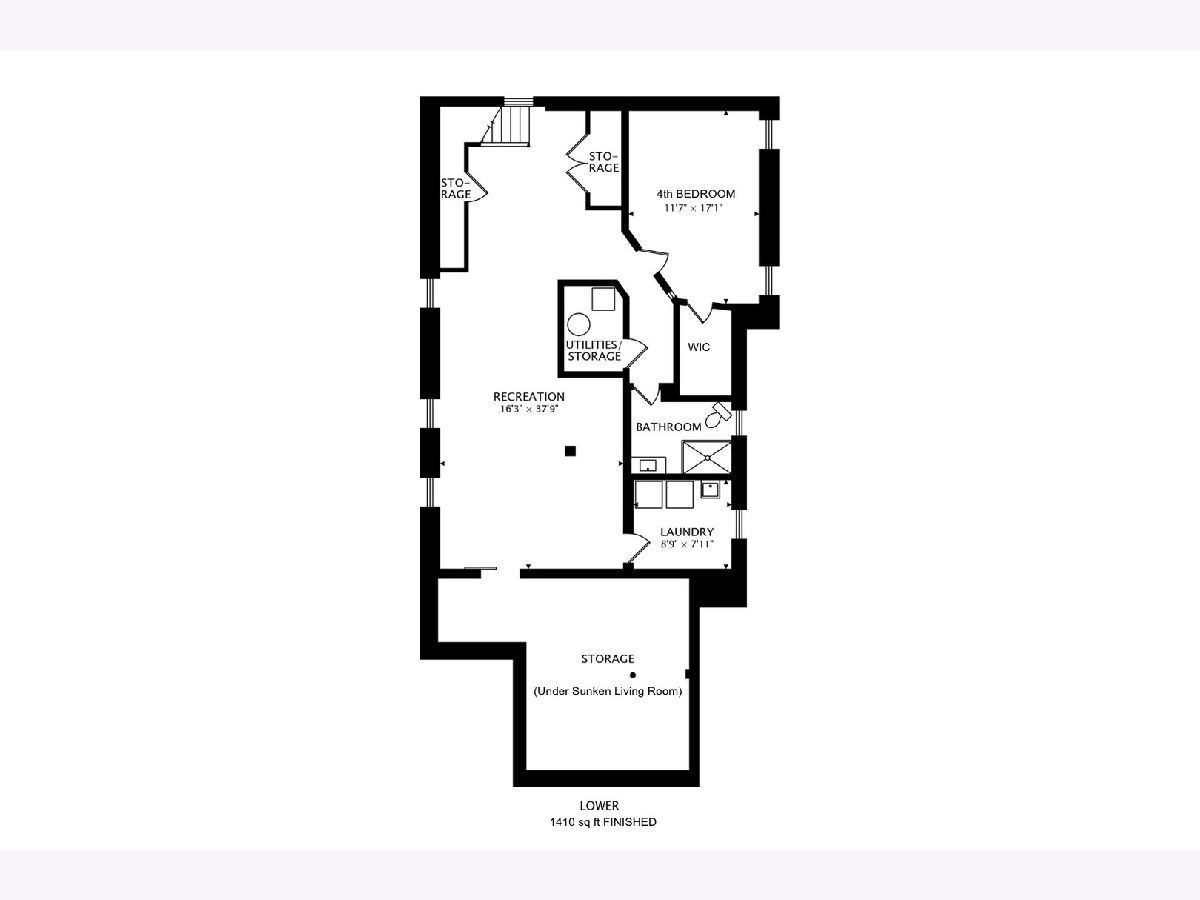
Room Specifics
Total Bedrooms: 4
Bedrooms Above Ground: 4
Bedrooms Below Ground: 0
Dimensions: —
Floor Type: —
Dimensions: —
Floor Type: —
Dimensions: —
Floor Type: —
Full Bathrooms: 3
Bathroom Amenities: Separate Shower,Soaking Tub
Bathroom in Basement: 1
Rooms: —
Basement Description: Finished
Other Specifics
| 1 | |
| — | |
| Concrete | |
| — | |
| — | |
| 47 X 133 | |
| — | |
| — | |
| — | |
| — | |
| Not in DB | |
| — | |
| — | |
| — | |
| — |
Tax History
| Year | Property Taxes |
|---|---|
| 2018 | $7,033 |
| 2024 | $10,146 |
Contact Agent
Nearby Similar Homes
Nearby Sold Comparables
Contact Agent
Listing Provided By
@properties Christie's International Real Estate




