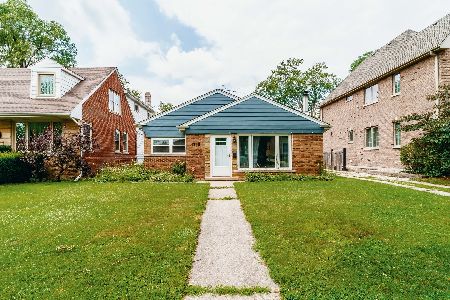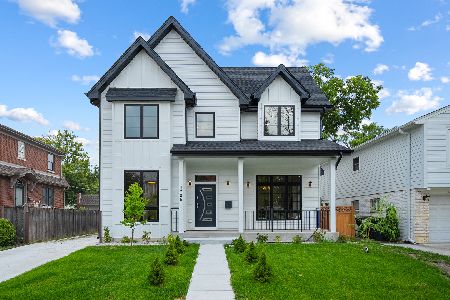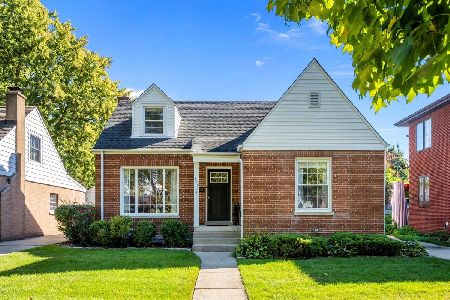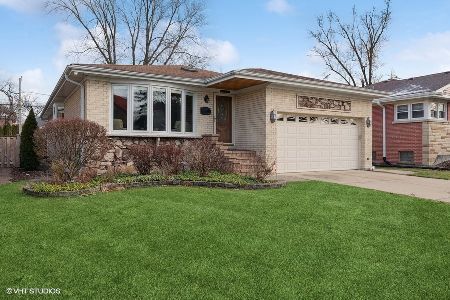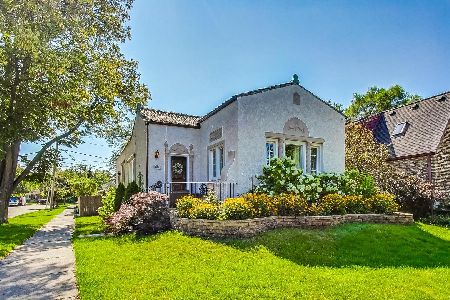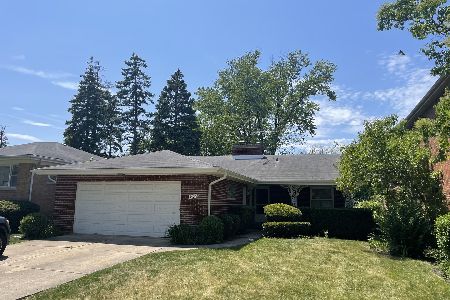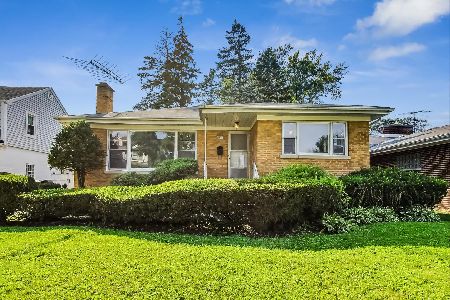1405 Crescent Avenue, Park Ridge, Illinois 60068
$662,000
|
Sold
|
|
| Status: | Closed |
| Sqft: | 2,706 |
| Cost/Sqft: | $251 |
| Beds: | 5 |
| Baths: | 4 |
| Year Built: | 1956 |
| Property Taxes: | $13,829 |
| Days On Market: | 1860 |
| Lot Size: | 0,15 |
Description
An A+ renovation by noted Normandy Builders in 2014, fantastically renovated the entire first floor and second floor bathrooms. The gourmet kitchen has granite counter tops & all the upgrades, too many to note. It opens to the huge family room overlooking an expansive park-like partially fenced yard, perfect for "social distance" gatherings. Lux Primary Suite on the 2nd floor with ample walk-in closet space & a spa like bathroom featuring a Kohler Hydro-Therapy Bubble Massage Air Bath. 4 additional generously sized bedrooms & the renovated hall bathroom completes 2nd floor. Beautiful Hardwood floors, all Anderson windows, wood burning fireplace, formal dining room & all Kohler plumbing fixtures are throughout the house. The lower level features an open recreation room with higher ceilings, wet bar, an office/6th bed, full bathroom and great storage area. A short walk to the park, Metra, schools, tennis courts, shops & the expressway. The seller has left you nothing to do but move in and enjoy!
Property Specifics
| Single Family | |
| — | |
| Georgian | |
| 1956 | |
| Full | |
| — | |
| No | |
| 0.15 |
| Cook | |
| — | |
| — / Not Applicable | |
| None | |
| Lake Michigan,Public | |
| Public Sewer | |
| 10910244 | |
| 12022160040000 |
Nearby Schools
| NAME: | DISTRICT: | DISTANCE: | |
|---|---|---|---|
|
Grade School
Theodore Roosevelt Elementary Sc |
64 | — | |
|
Middle School
Lincoln Middle School |
64 | Not in DB | |
|
High School
Maine South High School |
207 | Not in DB | |
Property History
| DATE: | EVENT: | PRICE: | SOURCE: |
|---|---|---|---|
| 30 Nov, 2020 | Sold | $662,000 | MRED MLS |
| 23 Oct, 2020 | Under contract | $679,000 | MRED MLS |
| 18 Oct, 2020 | Listed for sale | $679,000 | MRED MLS |
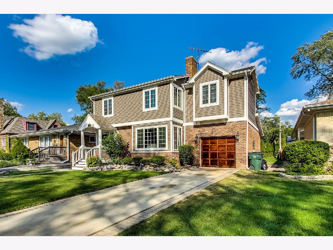
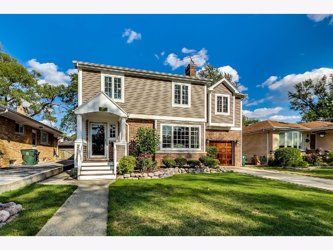
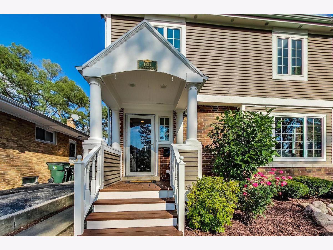
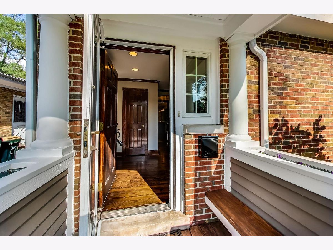
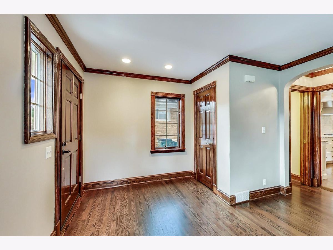
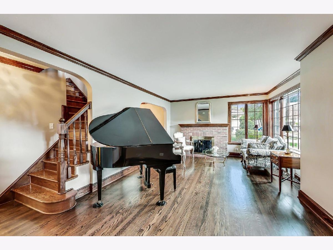
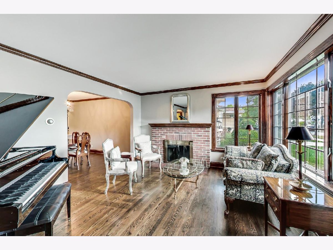
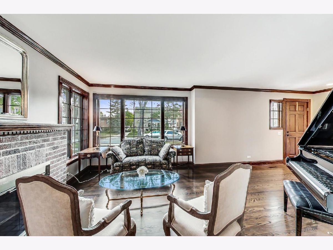
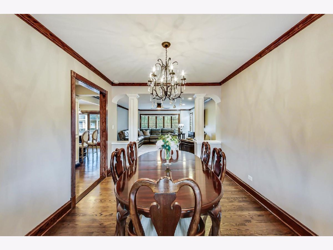
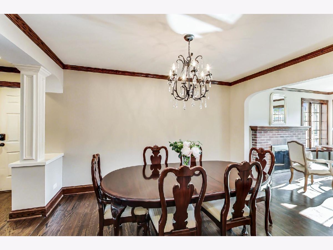
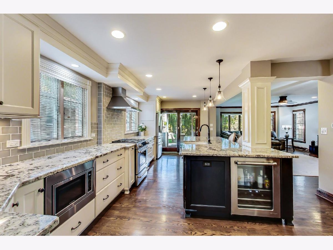
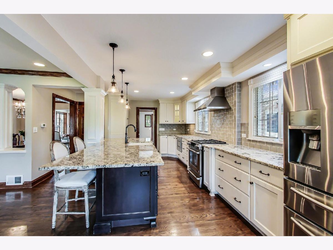
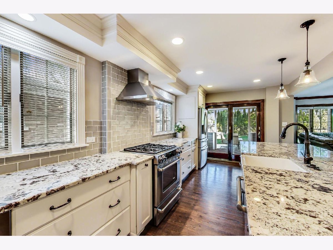
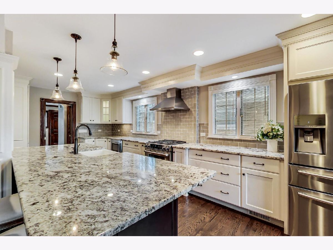
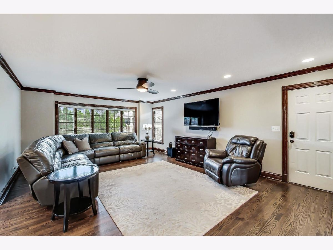
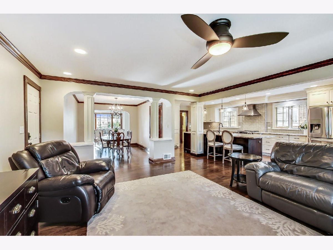
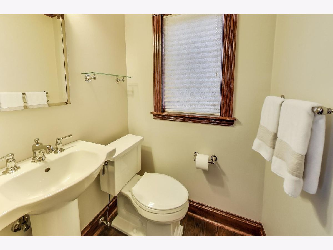
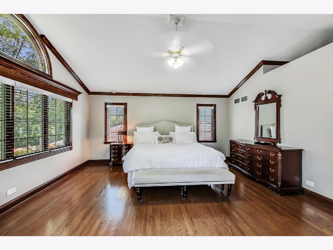
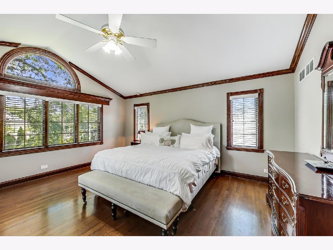
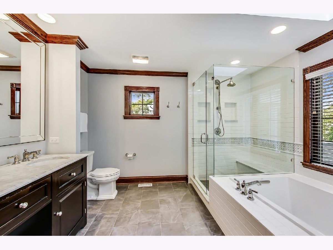
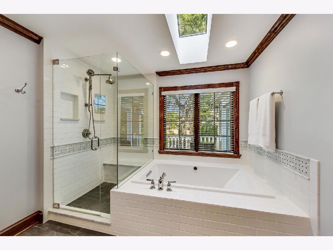
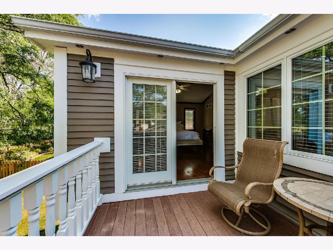
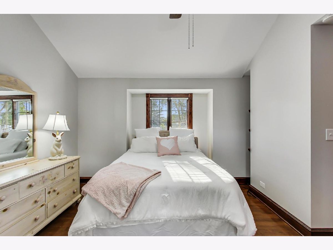
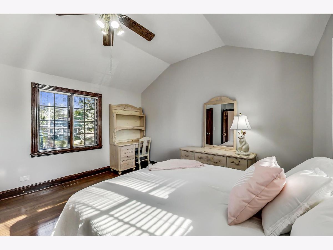
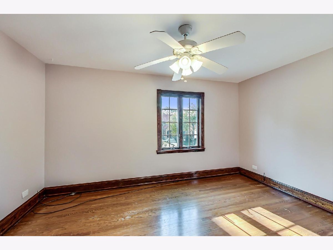
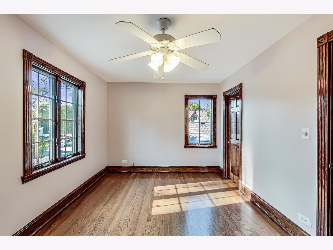
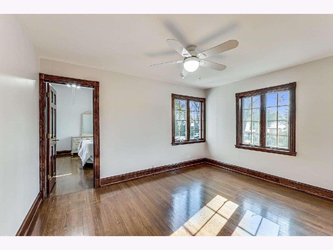
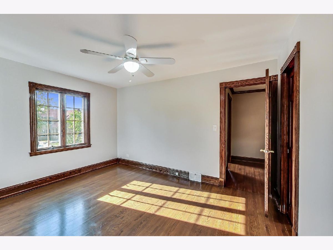
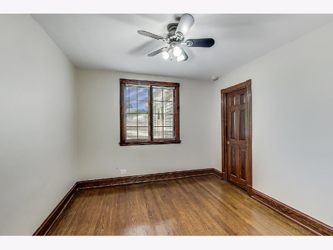
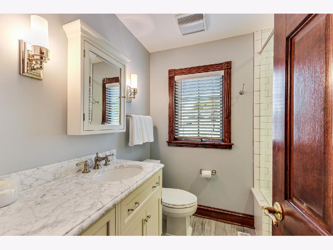
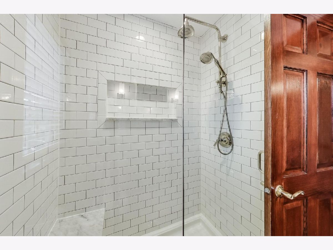
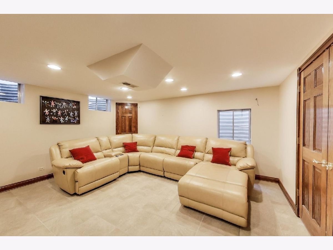
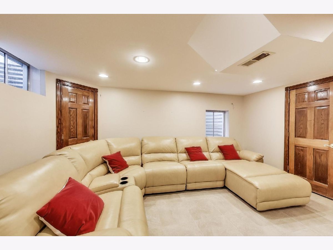
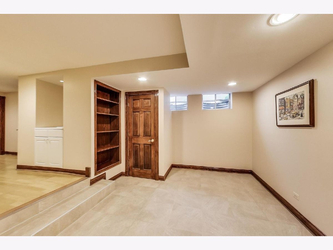
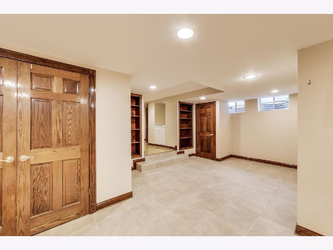
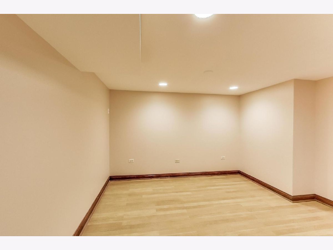
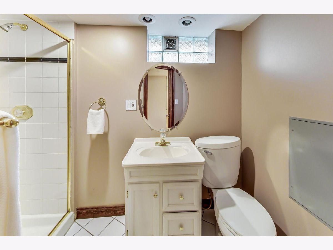
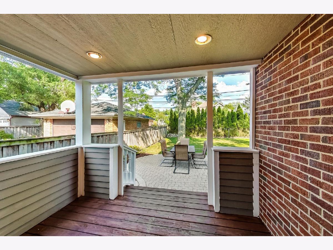
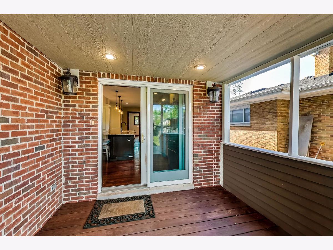
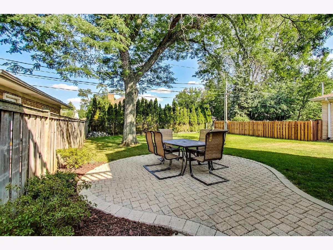
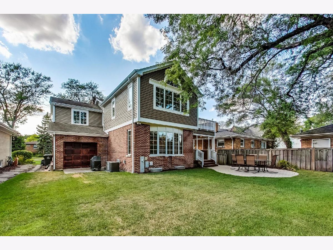
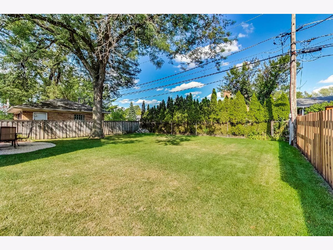
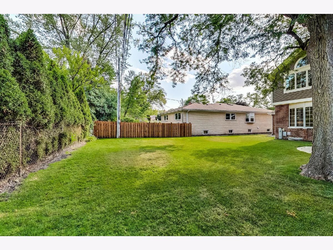
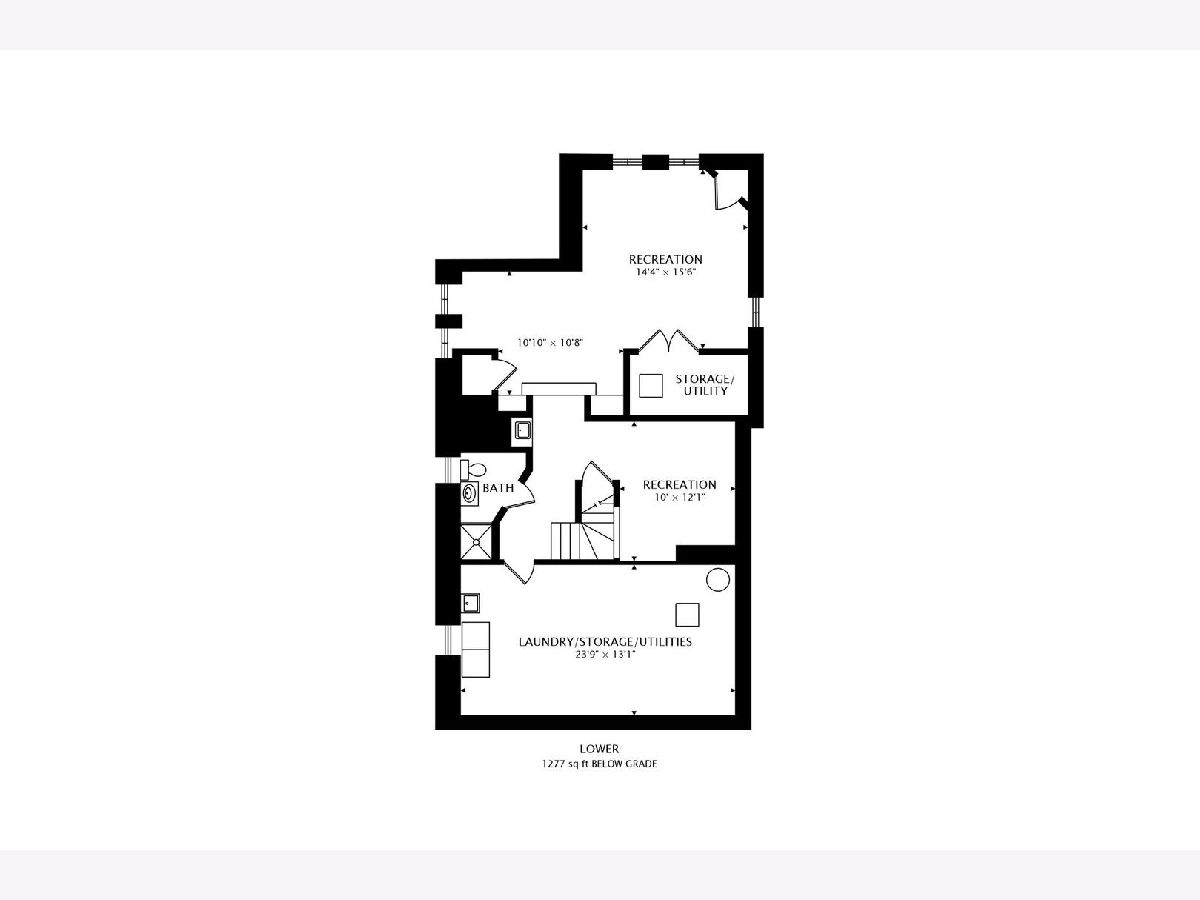
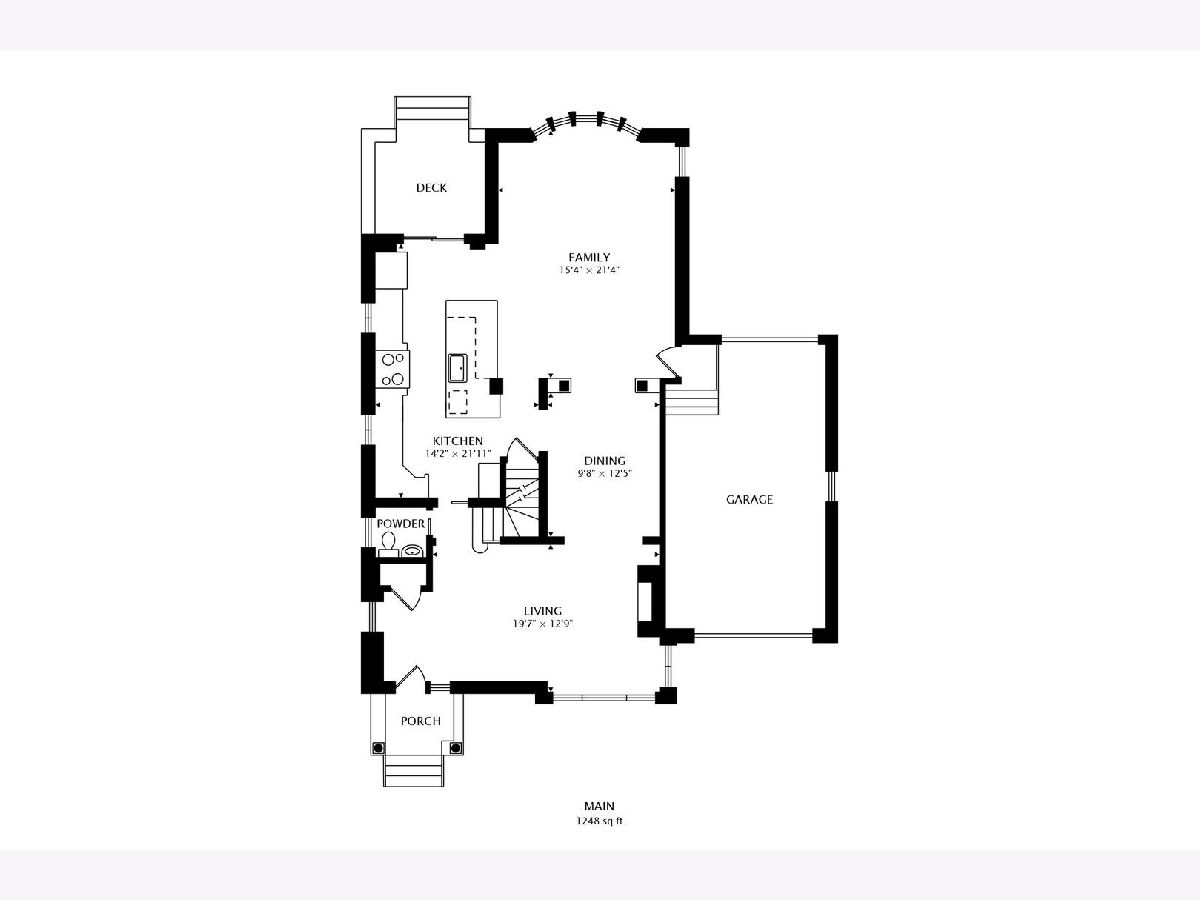
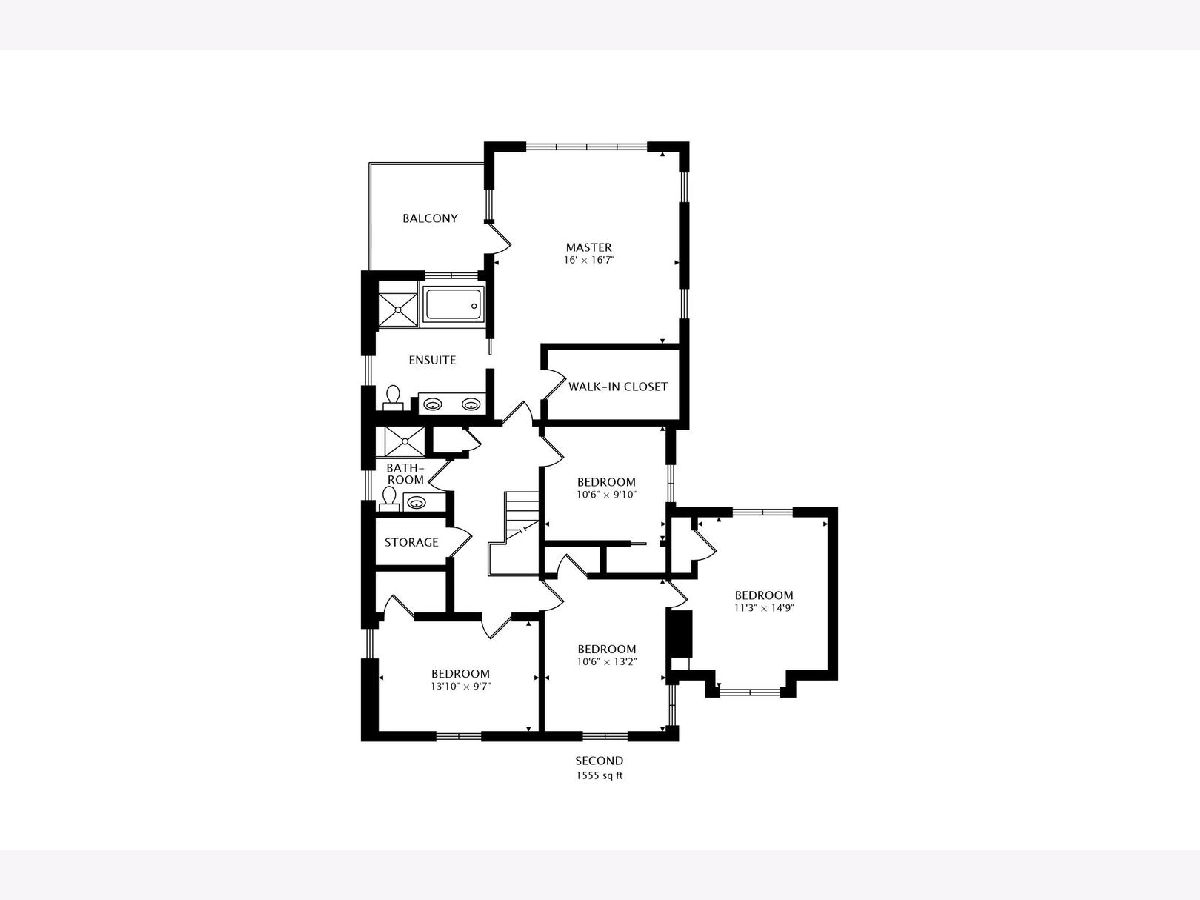
Room Specifics
Total Bedrooms: 5
Bedrooms Above Ground: 5
Bedrooms Below Ground: 0
Dimensions: —
Floor Type: Hardwood
Dimensions: —
Floor Type: Hardwood
Dimensions: —
Floor Type: Hardwood
Dimensions: —
Floor Type: —
Full Bathrooms: 4
Bathroom Amenities: Separate Shower,Double Sink,Soaking Tub
Bathroom in Basement: 1
Rooms: Bedroom 5,Office,Recreation Room
Basement Description: Finished
Other Specifics
| 1.5 | |
| Concrete Perimeter | |
| Concrete,Side Drive | |
| Deck, Patio, Porch, Brick Paver Patio, Storms/Screens | |
| Landscaped,Partial Fencing,Sidewalks,Streetlights | |
| 50 X 132 | |
| — | |
| Full | |
| Vaulted/Cathedral Ceilings, Skylight(s), Bar-Wet, Hardwood Floors, Walk-In Closet(s), Open Floorplan, Special Millwork, Granite Counters, Separate Dining Room | |
| Range, Microwave, Dishwasher, Refrigerator, Washer, Dryer, Disposal, Stainless Steel Appliance(s), Wine Refrigerator, Range Hood, Other | |
| Not in DB | |
| Park, Pool, Tennis Court(s), Curbs, Sidewalks, Street Lights | |
| — | |
| — | |
| Wood Burning |
Tax History
| Year | Property Taxes |
|---|---|
| 2020 | $13,829 |
Contact Agent
Nearby Similar Homes
Nearby Sold Comparables
Contact Agent
Listing Provided By
@properties




