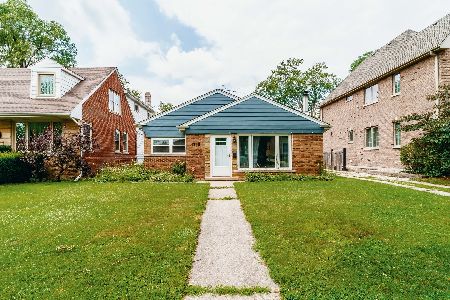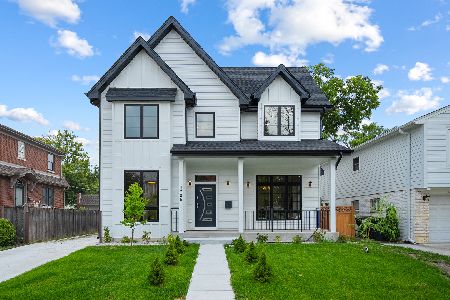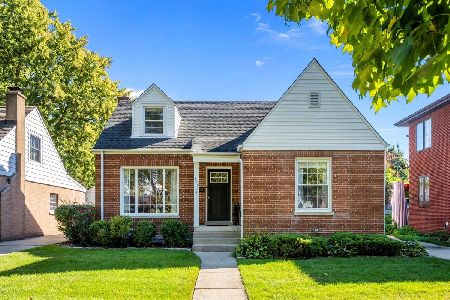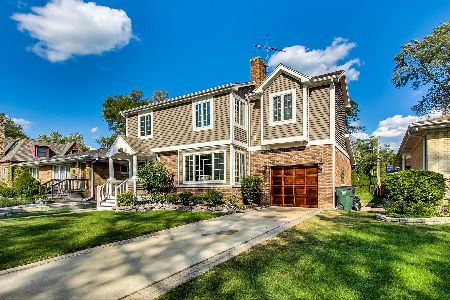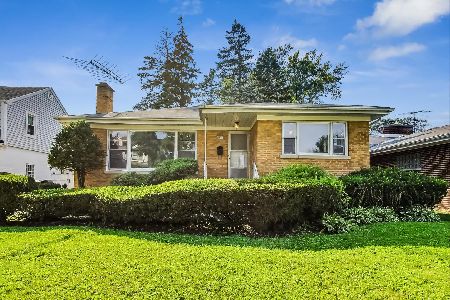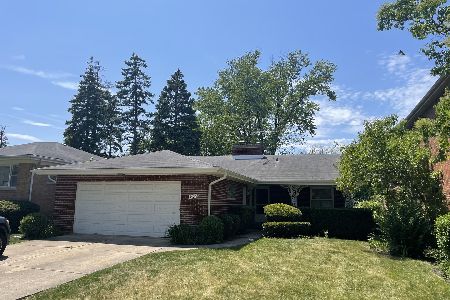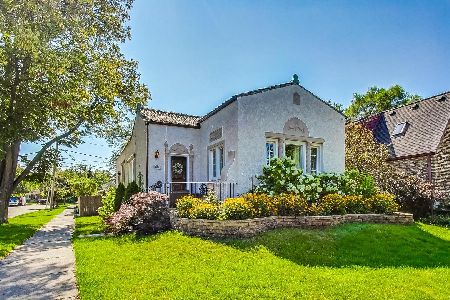1411 Crescent Avenue, Park Ridge, Illinois 60068
$687,500
|
Sold
|
|
| Status: | Closed |
| Sqft: | 2,066 |
| Cost/Sqft: | $339 |
| Beds: | 3 |
| Baths: | 3 |
| Year Built: | 1983 |
| Property Taxes: | $11,827 |
| Days On Market: | 686 |
| Lot Size: | 0,00 |
Description
Original owners have decided it's time for a new owner to enjoy and make it their own. Pride of ownership is evident when you visit. So many improvements that make this home a true gem! Bay windows, skylights and tubular lights create a light and bright interior. Classic wide planked floors are in the living, dining and family rooms. There are three spacious bedrooms with custom closet organizers. The primary bathroom has a large walk-in shower. Loads of cabinets and counterspace offer a cook's delight kitchen! Enjoy your meals at the breakfast bar or at the breakfast table overlooking the family room with a gas log fireplace. A four-season room off the family room is the perfect place for your morning coffee, reading a book or a glass of wine while enjoying the beautifully landscaped fenced backyard. You have easy access from the four-season room to outdoor entertaining on the brick paver patio with attached gas grill. The finished lower level provides a rec-room area with gas fireplace, custom wet bar with granite top, plenty of space for a pool table, a second kitchen, a full bath with jetted tub and separate shower, lots of storage and a cedar closet. Even the garage is a dream with cabinets, wall mounted brackets for holding garden tools, hooks for hanging up the bikes and access to a fully insulated attic. Many major upgrades over the years include windows, mechanicals, roof, flooring, kitchen, baths, landscaping and security. This home has been well loved and provided wonderful memories for the last 40 years...you can start making your memories here too!
Property Specifics
| Single Family | |
| — | |
| — | |
| 1983 | |
| — | |
| — | |
| No | |
| — |
| Cook | |
| — | |
| — / Not Applicable | |
| — | |
| — | |
| — | |
| 11955203 | |
| 12022160050000 |
Nearby Schools
| NAME: | DISTRICT: | DISTANCE: | |
|---|---|---|---|
|
Grade School
Theodore Roosevelt Elementary Sc |
64 | — | |
|
Middle School
Lincoln Middle School |
64 | Not in DB | |
|
High School
Maine South High School |
207 | Not in DB | |
Property History
| DATE: | EVENT: | PRICE: | SOURCE: |
|---|---|---|---|
| 5 Apr, 2024 | Sold | $687,500 | MRED MLS |
| 30 Jan, 2024 | Under contract | $699,900 | MRED MLS |
| — | Last price change | $725,000 | MRED MLS |
| 6 Jan, 2024 | Listed for sale | $725,000 | MRED MLS |
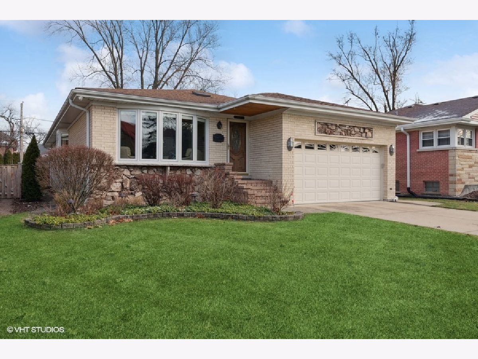
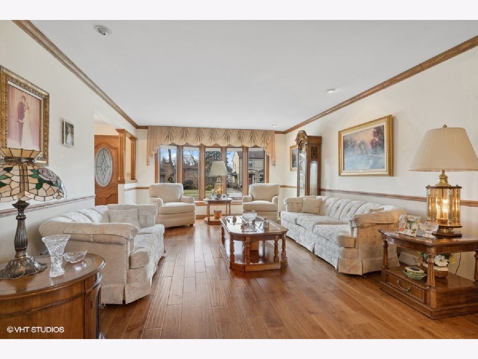
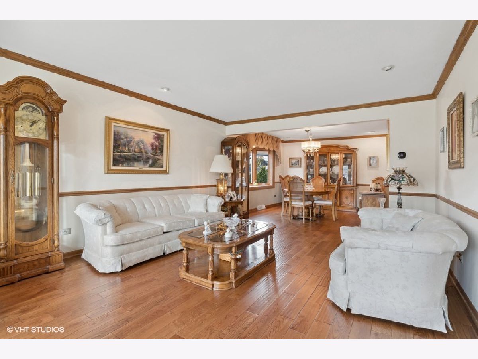
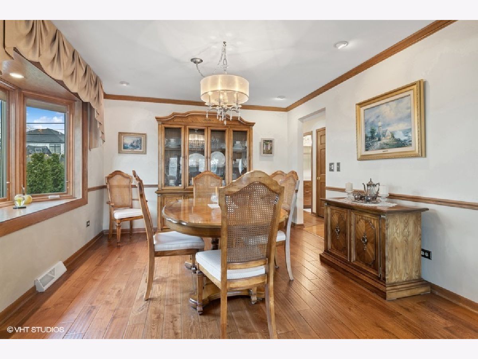
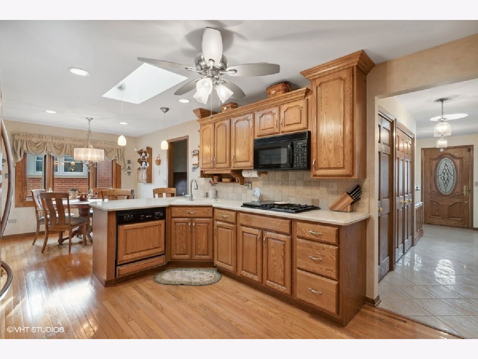
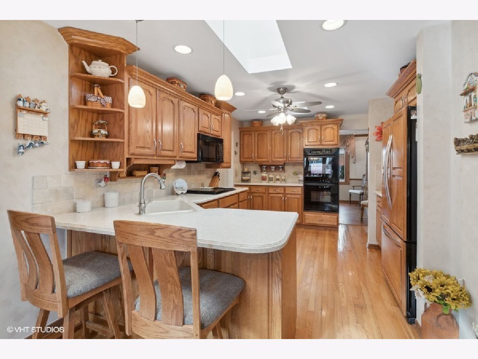
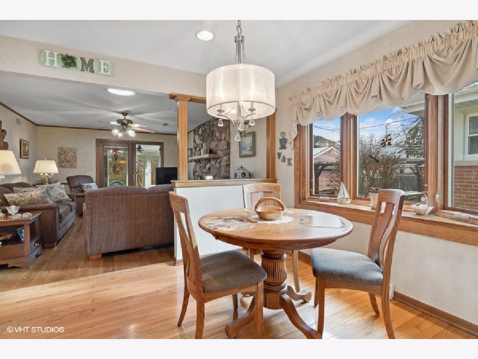
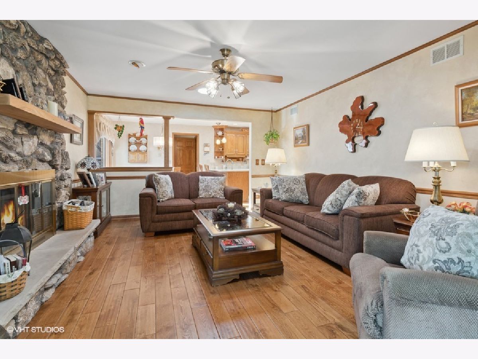
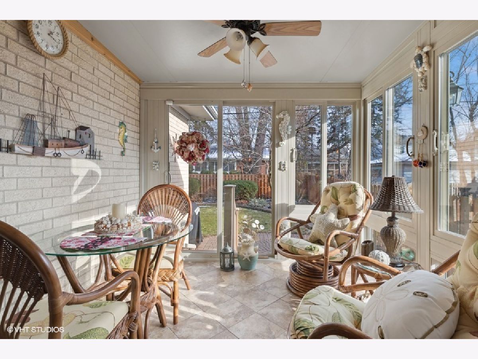
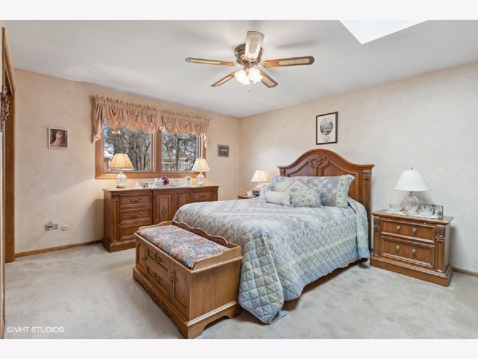
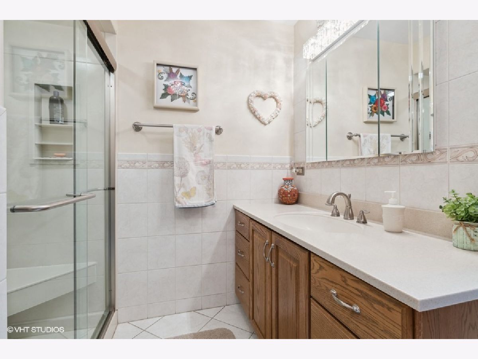
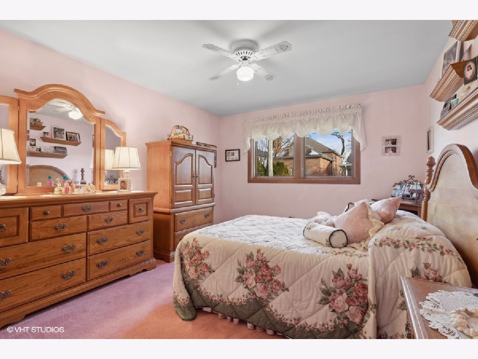
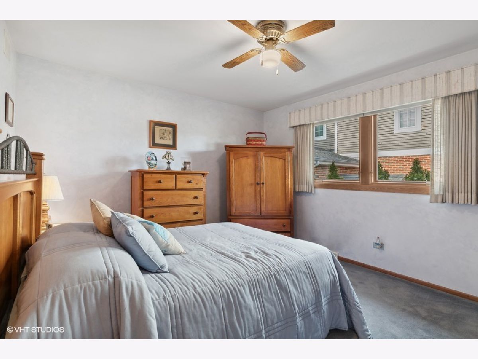
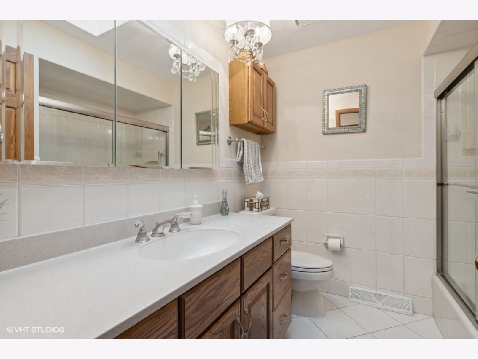
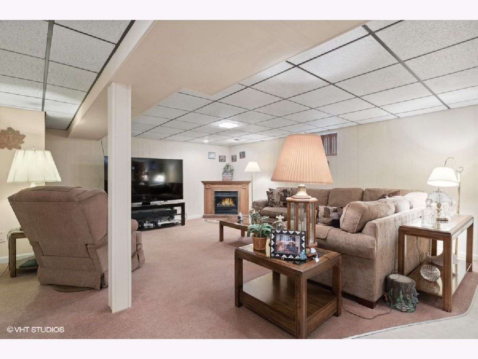
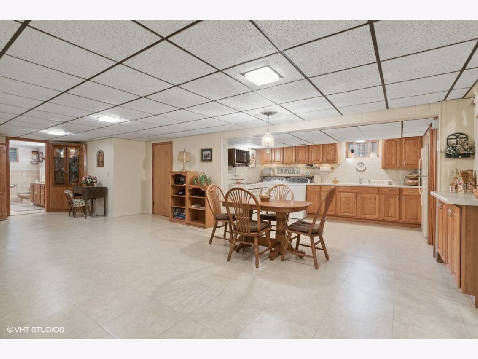
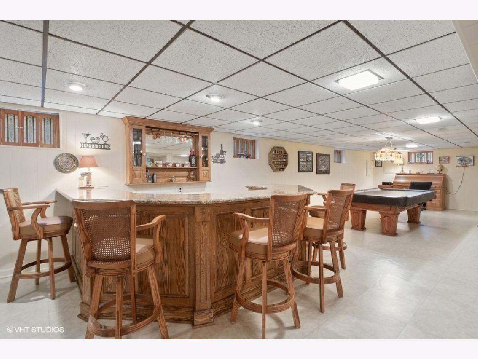
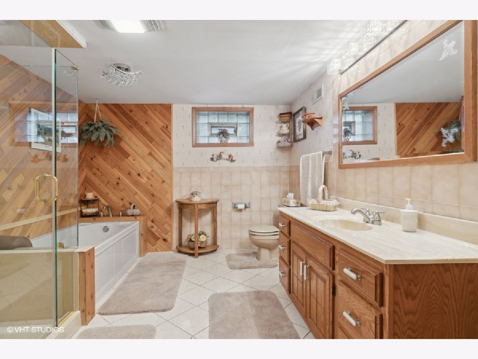
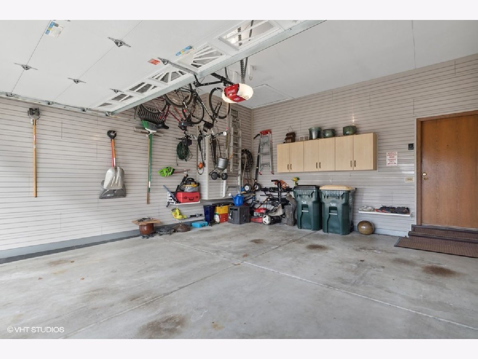
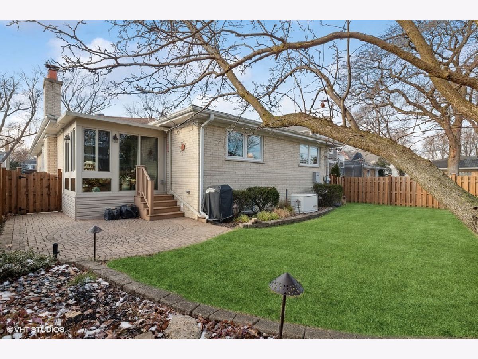
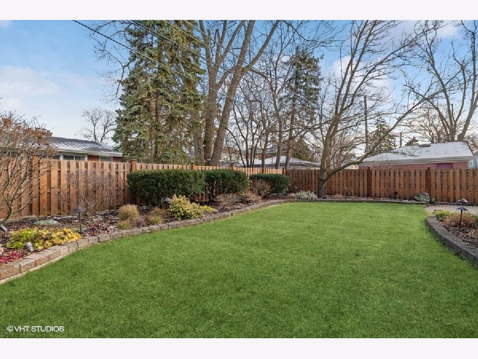
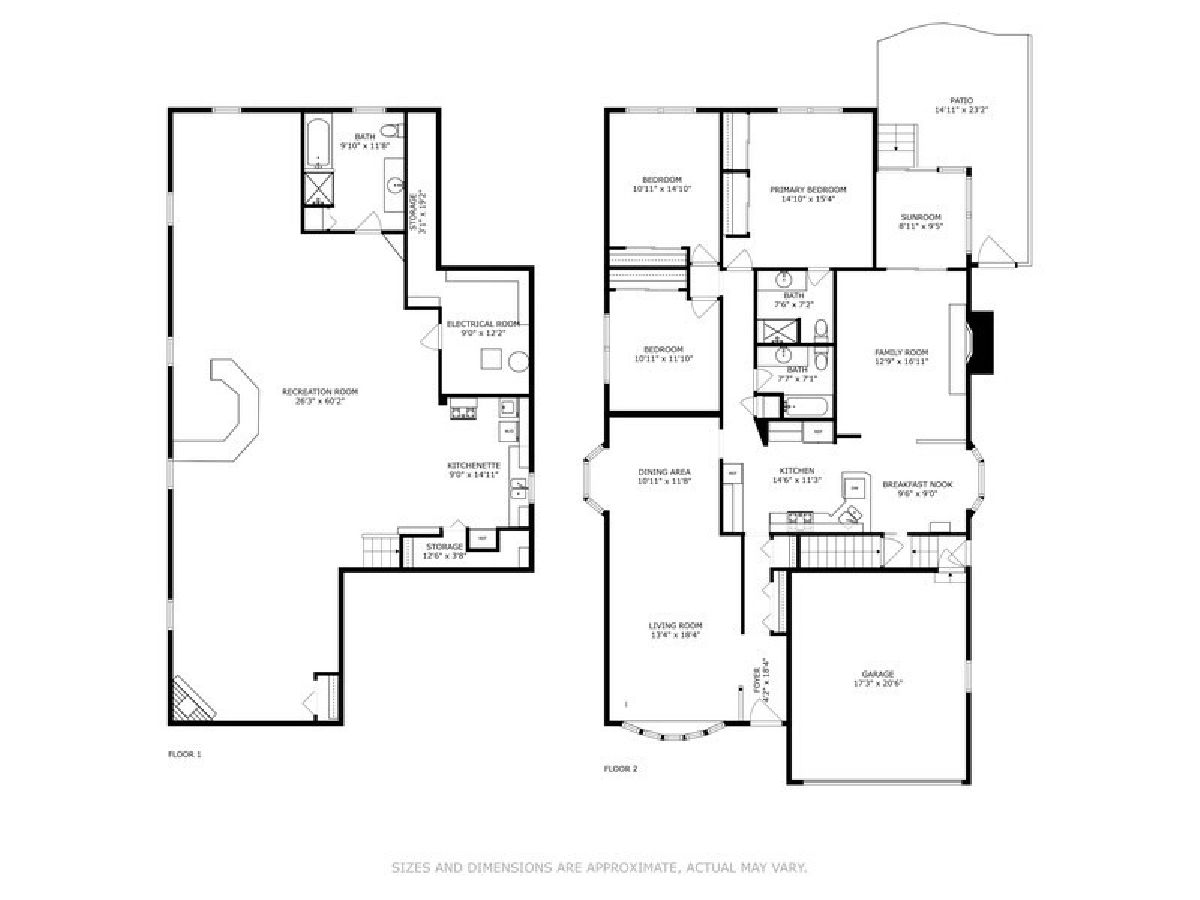
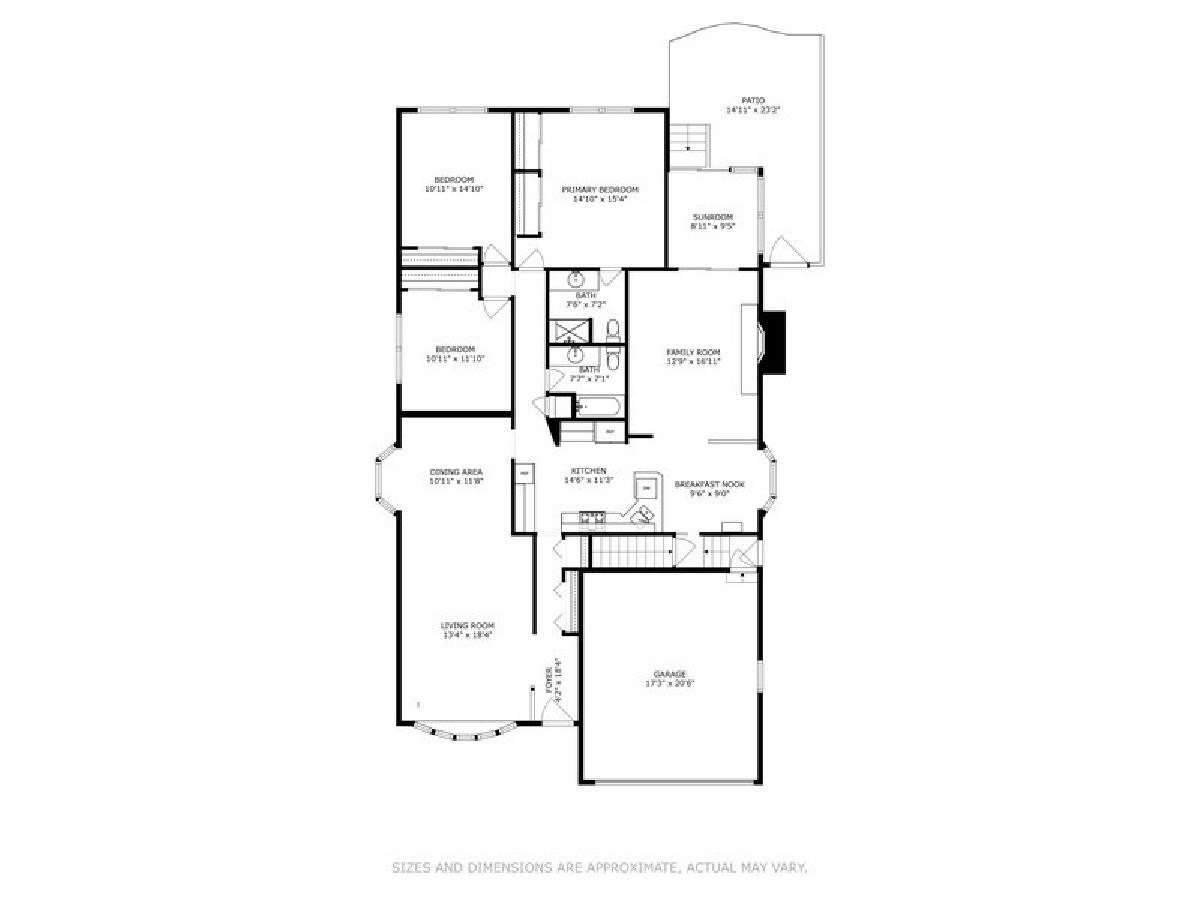
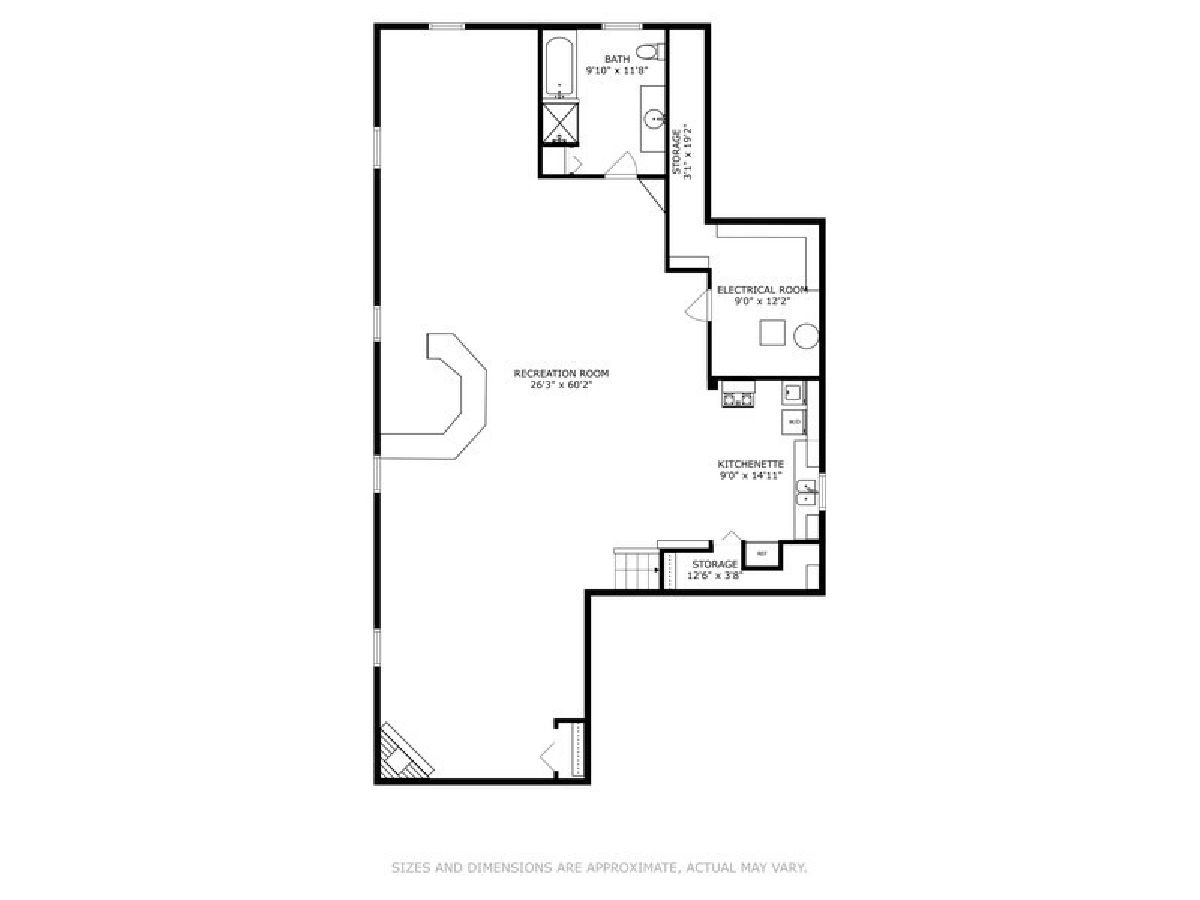
Room Specifics
Total Bedrooms: 3
Bedrooms Above Ground: 3
Bedrooms Below Ground: 0
Dimensions: —
Floor Type: —
Dimensions: —
Floor Type: —
Full Bathrooms: 3
Bathroom Amenities: Whirlpool,Separate Shower
Bathroom in Basement: 1
Rooms: —
Basement Description: Finished
Other Specifics
| 2 | |
| — | |
| Concrete | |
| — | |
| — | |
| 50 X 133 | |
| Full,Unfinished | |
| — | |
| — | |
| — | |
| Not in DB | |
| — | |
| — | |
| — | |
| — |
Tax History
| Year | Property Taxes |
|---|---|
| 2024 | $11,827 |
Contact Agent
Nearby Similar Homes
Nearby Sold Comparables
Contact Agent
Listing Provided By
@properties Christie's International Real Estate




