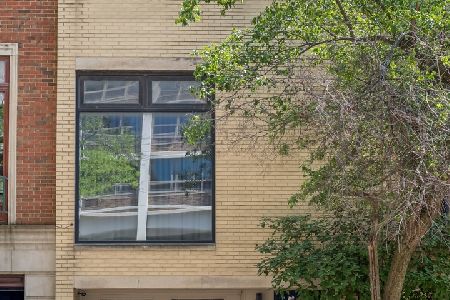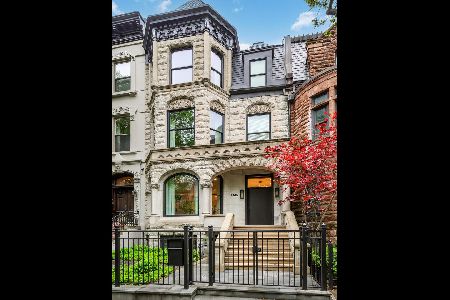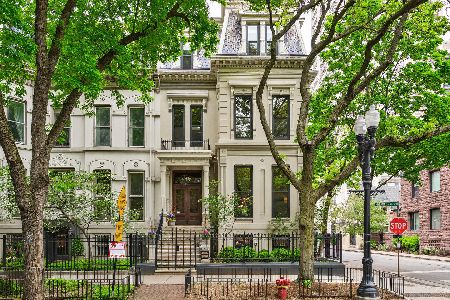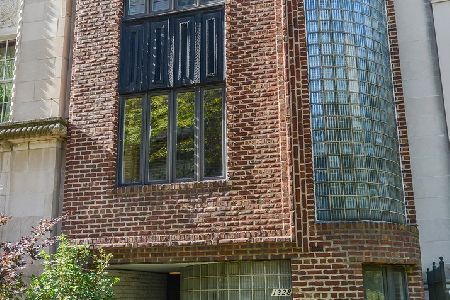1337 Dearborn Street, Near North Side, Chicago, Illinois 60610
$4,300,000
|
Sold
|
|
| Status: | Closed |
| Sqft: | 7,233 |
| Cost/Sqft: | $647 |
| Beds: | 5 |
| Baths: | 7 |
| Year Built: | 1880 |
| Property Taxes: | $26,652 |
| Days On Market: | 2634 |
| Lot Size: | 0,06 |
Description
Award winning home originally built in 1880 & rebuilt in 2015, this luxurious home features exquisitely curated materials & finishes throughout. Enjoy cooking in the beautifully crafted dream kitchen w/ Wolf appliances, large island & marble counters. Home includes: spectacular true master suite w/ spa-like bath, heated floors & 2 walk in closets. Stunning bathrooms & walk in closet for every bedroom, 2 mudrooms, 2 car heated attached garage, 2 laundry rooms, expansive outdoor terraces w/ fireplaces & grills, custom lighting, counter tops, cabinetry & mill work. Roof deck for sunbathing, cinema room with top of the line entertainment system & 120 foot screen, audio system w/ speakers throughout the house, elevator, sauna, wine cellar, wet bars, & rec room in lower level w/ heated floor. Located on a wonderful tree lined street in Gold Coast - close to Lincoln Park and many of Chicago's lake front beaches, great restaurants & shopping areas. Too many features to list, a true must see!
Property Specifics
| Single Family | |
| — | |
| — | |
| 1880 | |
| Full,English | |
| — | |
| No | |
| 0.06 |
| Cook | |
| — | |
| 0 / Not Applicable | |
| None | |
| Public | |
| Public Sewer | |
| 10056934 | |
| 17042180090000 |
Nearby Schools
| NAME: | DISTRICT: | DISTANCE: | |
|---|---|---|---|
|
Grade School
Ogden Elementary School |
299 | — | |
Property History
| DATE: | EVENT: | PRICE: | SOURCE: |
|---|---|---|---|
| 6 Nov, 2015 | Sold | $3,500,000 | MRED MLS |
| 7 Oct, 2015 | Under contract | $3,999,900 | MRED MLS |
| 17 Sep, 2015 | Listed for sale | $3,999,900 | MRED MLS |
| 7 Sep, 2018 | Sold | $4,300,000 | MRED MLS |
| 30 Aug, 2018 | Under contract | $4,681,000 | MRED MLS |
| 20 Aug, 2018 | Listed for sale | $4,681,000 | MRED MLS |
Room Specifics
Total Bedrooms: 5
Bedrooms Above Ground: 5
Bedrooms Below Ground: 0
Dimensions: —
Floor Type: Hardwood
Dimensions: —
Floor Type: Hardwood
Dimensions: —
Floor Type: Hardwood
Dimensions: —
Floor Type: —
Full Bathrooms: 7
Bathroom Amenities: Separate Shower,Steam Shower,Double Sink,Full Body Spray Shower,Double Shower,Soaking Tub
Bathroom in Basement: 1
Rooms: Mud Room,Library,Terrace,Theatre Room,Recreation Room,Balcony/Porch/Lanai,Deck,Storage,Bedroom 5,Foyer
Basement Description: Finished
Other Specifics
| 2 | |
| — | |
| Off Alley | |
| Deck, Outdoor Fireplace | |
| — | |
| 21X129.28 | |
| — | |
| Full | |
| Sauna/Steam Room, Bar-Wet, Elevator, Hardwood Floors, Heated Floors | |
| Double Oven, Range, Microwave, Dishwasher, Refrigerator, High End Refrigerator, Washer, Dryer, Disposal, Stainless Steel Appliance(s), Wine Refrigerator, Range Hood | |
| Not in DB | |
| Sidewalks, Street Lights, Street Paved | |
| — | |
| — | |
| Gas Log, Gas Starter |
Tax History
| Year | Property Taxes |
|---|---|
| 2018 | $26,652 |
Contact Agent
Nearby Similar Homes
Nearby Sold Comparables
Contact Agent
Listing Provided By
Jameson Sotheby's Intl Realty











