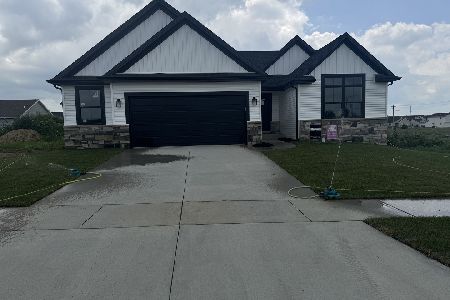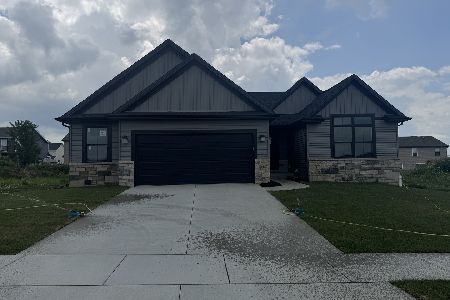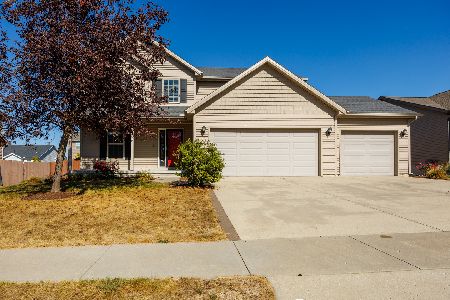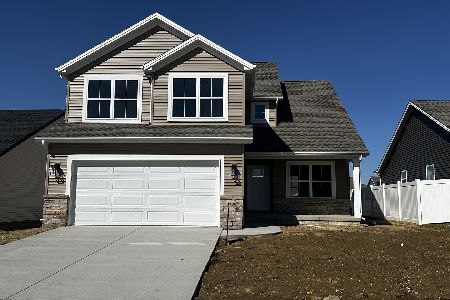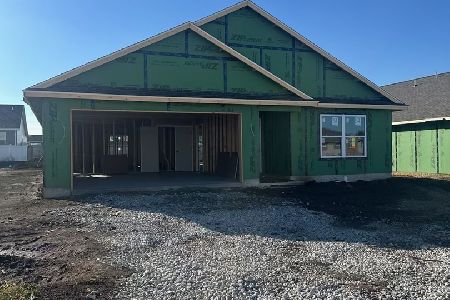1337 Petaluma, Normal, Illinois 61761
$235,000
|
Sold
|
|
| Status: | Closed |
| Sqft: | 1,600 |
| Cost/Sqft: | $156 |
| Beds: | 3 |
| Baths: | 3 |
| Year Built: | 2016 |
| Property Taxes: | $1,035 |
| Days On Market: | 3686 |
| Lot Size: | 0,00 |
Description
Quality built 2 x 6 stud construction by Premier Homes has a beautiful lake view and wonderful location in Park West Subdivision. This home features an open floor plan, Cambria quartz counter tops, tiled back splash,dove tailed cabinets with soft close drawers, upgraded trim and lighting package, gorgeous hardwood flooring through most of main level, upgraded appliances with top controls on dishwasher, Custom glassed entry door affords privacy and Trion furnace filter for easy breathing and dust free environment. Those are just a few features and one really needs to see all this home has to offer! Luxury living at an affordable price!
Property Specifics
| Single Family | |
| — | |
| Ranch | |
| 2016 | |
| Full | |
| — | |
| No | |
| — |
| Mc Lean | |
| Park West | |
| — / Not Applicable | |
| — | |
| Public | |
| Public Sewer | |
| 10207119 | |
| 1419276014 |
Nearby Schools
| NAME: | DISTRICT: | DISTANCE: | |
|---|---|---|---|
|
Grade School
Parkside Elementary |
5 | — | |
|
Middle School
Parkside Jr High |
5 | Not in DB | |
|
High School
Normal Community West High Schoo |
5 | Not in DB | |
Property History
| DATE: | EVENT: | PRICE: | SOURCE: |
|---|---|---|---|
| 31 Mar, 2016 | Sold | $235,000 | MRED MLS |
| 22 Feb, 2016 | Under contract | $249,900 | MRED MLS |
| 20 Dec, 2015 | Listed for sale | $249,900 | MRED MLS |
| 21 Sep, 2018 | Sold | $208,500 | MRED MLS |
| 23 Aug, 2018 | Under contract | $214,900 | MRED MLS |
| 25 Jun, 2018 | Listed for sale | $239,900 | MRED MLS |
Room Specifics
Total Bedrooms: 4
Bedrooms Above Ground: 3
Bedrooms Below Ground: 1
Dimensions: —
Floor Type: Carpet
Dimensions: —
Floor Type: Carpet
Dimensions: —
Floor Type: Carpet
Full Bathrooms: 3
Bathroom Amenities: —
Bathroom in Basement: 1
Rooms: Family Room,Foyer
Basement Description: Egress Window,Partially Finished
Other Specifics
| 2 | |
| — | |
| — | |
| Patio | |
| Landscaped,Pond(s) | |
| 75 X 115 | |
| — | |
| Full | |
| First Floor Full Bath, Vaulted/Cathedral Ceilings, Walk-In Closet(s) | |
| Dishwasher, Range, Microwave | |
| Not in DB | |
| — | |
| — | |
| — | |
| Gas Log |
Tax History
| Year | Property Taxes |
|---|---|
| 2016 | $1,035 |
| 2018 | $4,497 |
Contact Agent
Nearby Similar Homes
Nearby Sold Comparables
Contact Agent
Listing Provided By
Coldwell Banker The Real Estate Group

