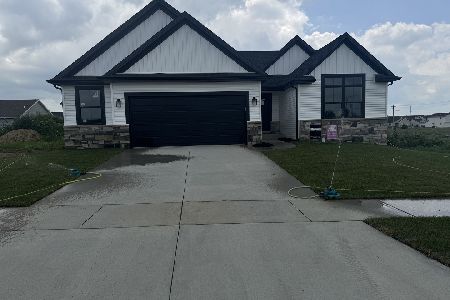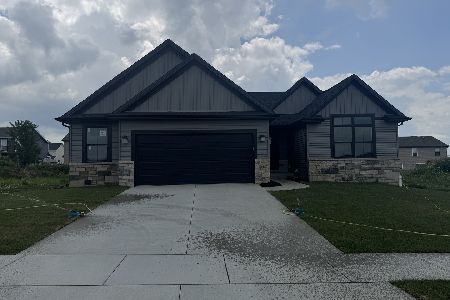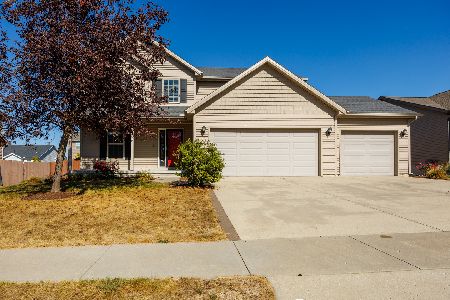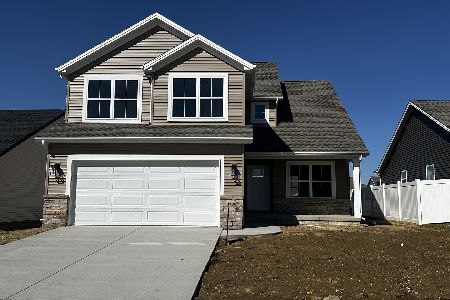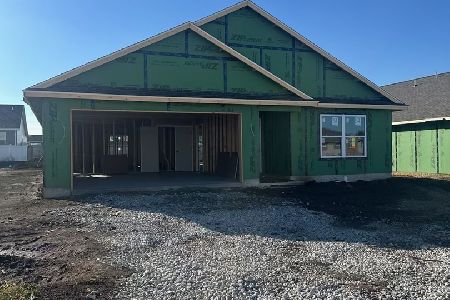1324 Petaluma, Normal, Illinois 61761
$192,500
|
Sold
|
|
| Status: | Closed |
| Sqft: | 2,022 |
| Cost/Sqft: | $96 |
| Beds: | 4 |
| Baths: | 3 |
| Year Built: | 2011 |
| Property Taxes: | $4,674 |
| Days On Market: | 3678 |
| Lot Size: | 0,00 |
Description
Spotless 4 bedroom 2 Story in Park West. This affordable Franke built 2 story shows like a model home. Awesome curb appeal, covered entry porch & maintenance free exterior. Featuring 9 ft ceilings on the main level and custom light fixtures, & paint colors. Formal dining, gourmet eat-in kitchen w/center island, & adjoining family rm w/gas fire place. Spacious Master suite w/walk-in closets & a master bath w/his & her sinks and a garden tub; In addition, 3 other bedrooms w/spacious hall bathroom w/his & her sinks, too! Laundry on the second floor and plenty of storage space for the entire family. Full unfinished lower level w/rough in for bath. Attractive patio & spacious yard for all to enjoy.
Property Specifics
| Single Family | |
| — | |
| Traditional | |
| 2011 | |
| Full | |
| — | |
| No | |
| — |
| Mc Lean | |
| Park West | |
| — / Not Applicable | |
| — | |
| Public | |
| Public Sewer | |
| 10207132 | |
| 1419282014 |
Nearby Schools
| NAME: | DISTRICT: | DISTANCE: | |
|---|---|---|---|
|
Grade School
Parkside Elementary |
5 | — | |
|
Middle School
Parkside Jr High |
5 | Not in DB | |
|
High School
Normal Community West High Schoo |
5 | Not in DB | |
Property History
| DATE: | EVENT: | PRICE: | SOURCE: |
|---|---|---|---|
| 23 Dec, 2011 | Sold | $208,000 | MRED MLS |
| 25 Aug, 2011 | Under contract | $214,900 | MRED MLS |
| 25 Apr, 2011 | Listed for sale | $219,900 | MRED MLS |
| 31 Mar, 2016 | Sold | $192,500 | MRED MLS |
| 1 Feb, 2016 | Under contract | $194,900 | MRED MLS |
| 28 Dec, 2015 | Listed for sale | $204,500 | MRED MLS |
Room Specifics
Total Bedrooms: 4
Bedrooms Above Ground: 4
Bedrooms Below Ground: 0
Dimensions: —
Floor Type: Carpet
Dimensions: —
Floor Type: Carpet
Dimensions: —
Floor Type: Carpet
Full Bathrooms: 3
Bathroom Amenities: Garden Tub
Bathroom in Basement: —
Rooms: Foyer
Basement Description: Egress Window,Unfinished,Bathroom Rough-In
Other Specifics
| 2 | |
| — | |
| — | |
| Patio, Porch | |
| Mature Trees,Landscaped | |
| 65 X 115 | |
| — | |
| Full | |
| Built-in Features, Walk-In Closet(s) | |
| Dishwasher, Range, Microwave | |
| Not in DB | |
| — | |
| — | |
| — | |
| Gas Log, Attached Fireplace Doors/Screen |
Tax History
| Year | Property Taxes |
|---|---|
| 2016 | $4,674 |
Contact Agent
Nearby Similar Homes
Nearby Sold Comparables
Contact Agent
Listing Provided By
RE/MAX Choice

