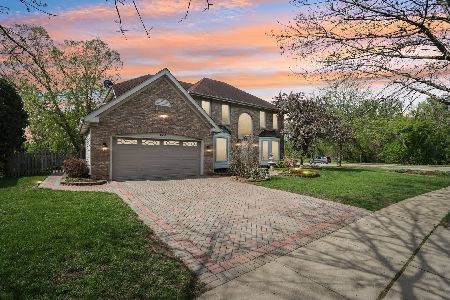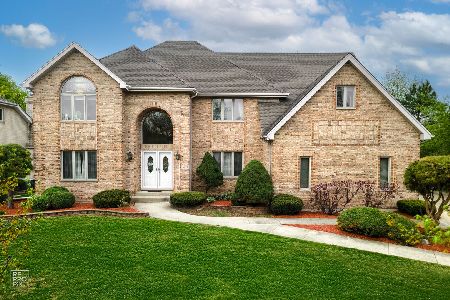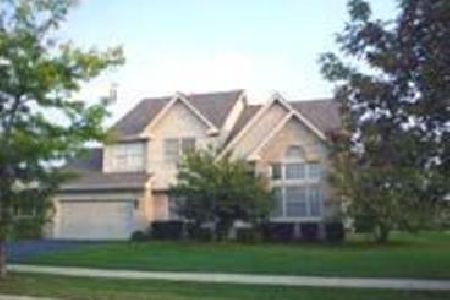1337 Thacker Street, Schaumburg, Illinois 60173
$587,000
|
Sold
|
|
| Status: | Closed |
| Sqft: | 2,714 |
| Cost/Sqft: | $221 |
| Beds: | 4 |
| Baths: | 4 |
| Year Built: | 1992 |
| Property Taxes: | $14,946 |
| Days On Market: | 2744 |
| Lot Size: | 0,24 |
Description
Shows like a model on the Executive side of Park St. Claire the "St. Claire" model with numerous upgrades. Top elevation called "Georgian" 2 bay windows & two story foyer. Custom hardwood floors & luxury custom window treatments throughout the entire house. Custom gourmet kitchen cabinets, quartz countertops & s/s appliances. Both upstairs bathrooms have been remodeled. Cathedral ceiling in family room with skylights. California Closet Concepts, Ceiling Fans & Can Lighting. Convenient first floor den/bedroom. Large finished basement with powder room, wet bar plus large storage area. Sprinkling system with 12 zones. Brickpaver patio, sidewalks, front porch & driveway. Beautiful landscaping with mature trees and landscape lighting. Top Schaumburg schools. Close to Forest Preserves, Dining, Shopping, Transportation
Property Specifics
| Single Family | |
| — | |
| Colonial | |
| 1992 | |
| Partial | |
| ST CLAIRE | |
| No | |
| 0.24 |
| Cook | |
| Park St Claire | |
| 425 / Annual | |
| Other | |
| Lake Michigan | |
| Public Sewer | |
| 10025788 | |
| 07241140190000 |
Nearby Schools
| NAME: | DISTRICT: | DISTANCE: | |
|---|---|---|---|
|
Grade School
Fairview Elementary School |
54 | — | |
|
Middle School
Keller Junior High School |
54 | Not in DB | |
|
High School
J B Conant High School |
211 | Not in DB | |
Property History
| DATE: | EVENT: | PRICE: | SOURCE: |
|---|---|---|---|
| 24 Sep, 2018 | Sold | $587,000 | MRED MLS |
| 10 Aug, 2018 | Under contract | $599,900 | MRED MLS |
| — | Last price change | $624,900 | MRED MLS |
| 20 Jul, 2018 | Listed for sale | $624,900 | MRED MLS |
| 15 Aug, 2025 | Sold | $860,000 | MRED MLS |
| 11 Jul, 2025 | Under contract | $874,000 | MRED MLS |
| 10 Jun, 2025 | Listed for sale | $874,000 | MRED MLS |
Room Specifics
Total Bedrooms: 4
Bedrooms Above Ground: 4
Bedrooms Below Ground: 0
Dimensions: —
Floor Type: Hardwood
Dimensions: —
Floor Type: Hardwood
Dimensions: —
Floor Type: Hardwood
Full Bathrooms: 4
Bathroom Amenities: Separate Shower,Double Sink
Bathroom in Basement: 1
Rooms: Eating Area,Office,Other Room
Basement Description: Finished
Other Specifics
| 2 | |
| Concrete Perimeter | |
| Brick | |
| Brick Paver Patio | |
| Wooded | |
| 13X67X159X103X123 | |
| Unfinished | |
| Full | |
| Vaulted/Cathedral Ceilings, Skylight(s), Bar-Wet, Hardwood Floors, First Floor Bedroom, First Floor Laundry | |
| Range, Microwave, Dishwasher, Refrigerator, Bar Fridge, Washer, Dryer, Disposal, Stainless Steel Appliance(s) | |
| Not in DB | |
| Tennis Courts, Sidewalks, Street Lights, Street Paved | |
| — | |
| — | |
| Gas Log, Gas Starter |
Tax History
| Year | Property Taxes |
|---|---|
| 2018 | $14,946 |
| 2025 | $14,619 |
Contact Agent
Nearby Similar Homes
Nearby Sold Comparables
Contact Agent
Listing Provided By
Berkshire Hathaway HomeServices American Heritage






