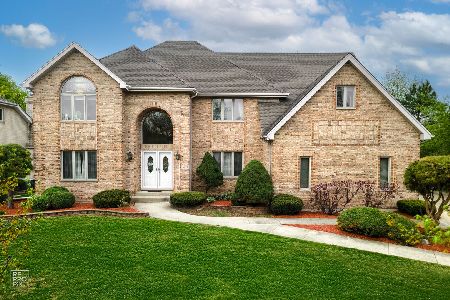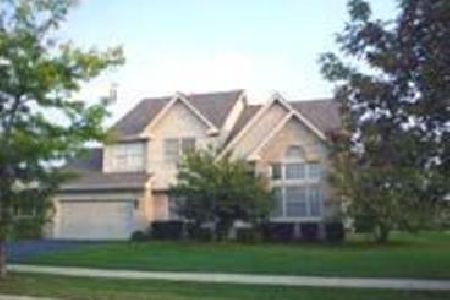1337 Thacker Street, Schaumburg, Illinois 60173
$860,000
|
Sold
|
|
| Status: | Closed |
| Sqft: | 3,513 |
| Cost/Sqft: | $249 |
| Beds: | 5 |
| Baths: | 4 |
| Year Built: | 1992 |
| Property Taxes: | $14,619 |
| Days On Market: | 227 |
| Lot Size: | 0,24 |
Description
Showcasing Park St. Claire's flagship "St. Claire" plan - the largest layout in the 'Executive' enclave - this rare north-facing residence marries timeless architecture with modern efficiency. A stately brick facade, three signature bay windows and a soaring two-story foyer set an elegant tone. Inside, nearly 2,750 sq ft of freshly painted living space is filled with natural light, complemented by a 750 sq ft finished basement and 350 sq ft crawl space for abundant storage. Thoughtful upgrades - including a 2022 smart, high-efficiency HVAC system and whole-home triple-pane windows - ensure year-round comfort and energy savings. The heart of the home is a chef's kitchen featuring quartz countertops, a complete Bosch 800 stainless suite and custom soft-close cabinetry, flowing seamlessly into a sunlit breakfast bay and a fireside family room. Need flexibility? A dedicated remote-work office / 5th bedroom and convenient half bath anchor the main level. Upstairs, four generous bedrooms boast California Closets organizers, while two renovated baths shine with designer finishes; the primary retreat offers a frameless-glass shower, whirlpool tub and dual-sink vanity. The newly carpeted lower level is entertainment-ready with a wet bar cabinetry, powder room, extensive storage, and an active radon-mitigation system for peace of mind. Step outside to enjoy brick-paver patio, driveway and walkways, a fully fenced private lawn, extended side yard, and mature landscaping with a varied tapestry of seasonal blooms kept lush by a 12-zone sprinkler system on a quarter-acre lot. Minutes to Woodfield Mall, Spring Valley Nature Center, Busse Woods, I-290/I-90 and top-ranked District 54/211 schools - this property delivers space, style and convenience in one coveted package. Schedule your private showing today; your new home awaits
Property Specifics
| Single Family | |
| — | |
| — | |
| 1992 | |
| — | |
| ST CLAIRE | |
| No | |
| 0.24 |
| Cook | |
| Park St Claire | |
| 552 / Annual | |
| — | |
| — | |
| — | |
| 12389631 | |
| 07241140190000 |
Nearby Schools
| NAME: | DISTRICT: | DISTANCE: | |
|---|---|---|---|
|
Grade School
Fairview Elementary School |
54 | — | |
|
Middle School
Keller Junior High School |
54 | Not in DB | |
|
High School
J B Conant High School |
211 | Not in DB | |
Property History
| DATE: | EVENT: | PRICE: | SOURCE: |
|---|---|---|---|
| 24 Sep, 2018 | Sold | $587,000 | MRED MLS |
| 10 Aug, 2018 | Under contract | $599,900 | MRED MLS |
| — | Last price change | $624,900 | MRED MLS |
| 20 Jul, 2018 | Listed for sale | $624,900 | MRED MLS |
| 15 Aug, 2025 | Sold | $860,000 | MRED MLS |
| 11 Jul, 2025 | Under contract | $874,000 | MRED MLS |
| 10 Jun, 2025 | Listed for sale | $874,000 | MRED MLS |

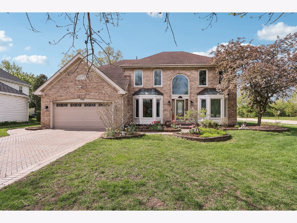
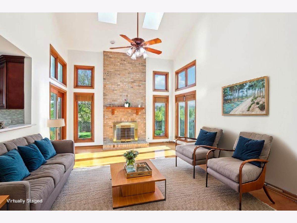
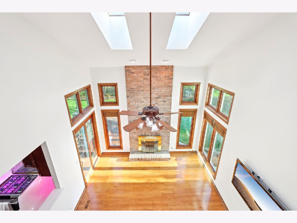
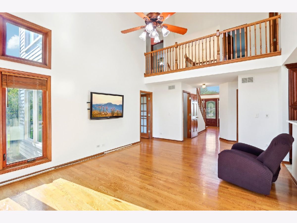
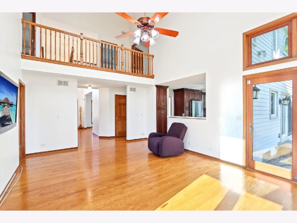
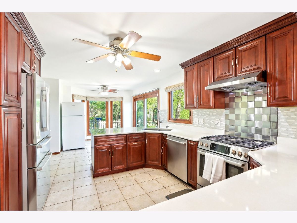
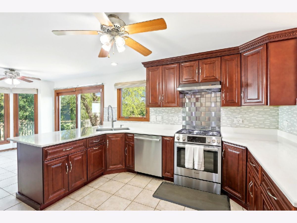
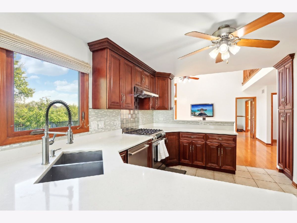
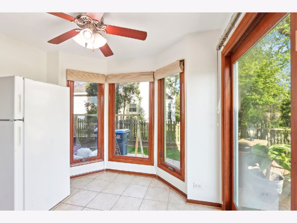
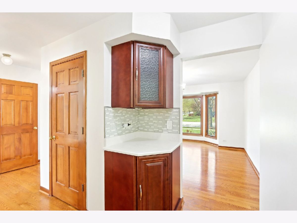
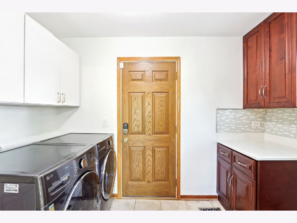
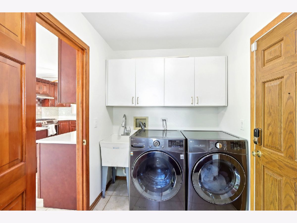
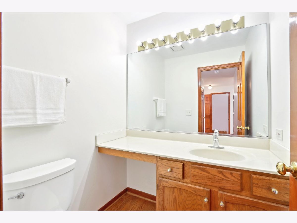
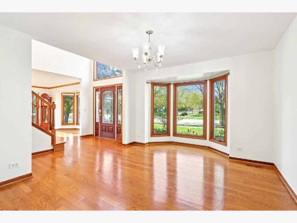
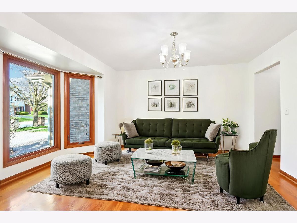
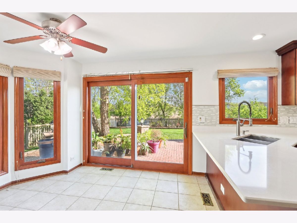
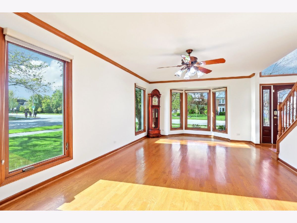
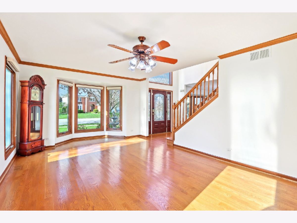
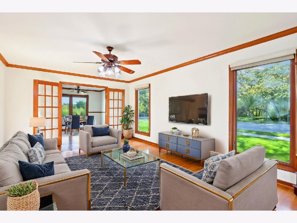
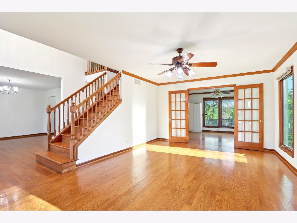
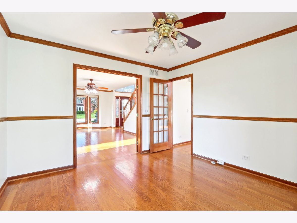
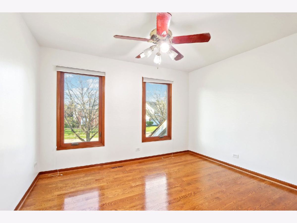
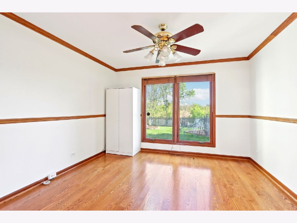
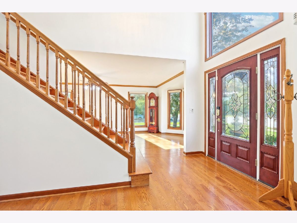
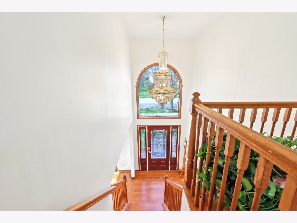
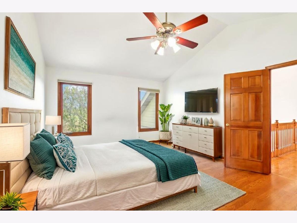
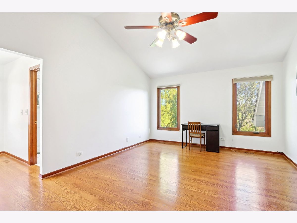
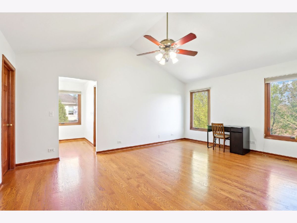
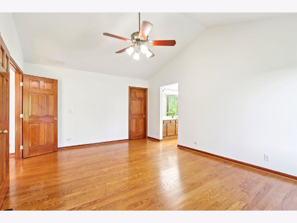
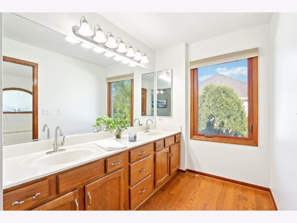
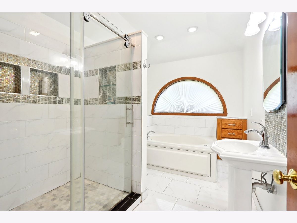
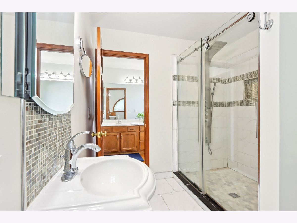
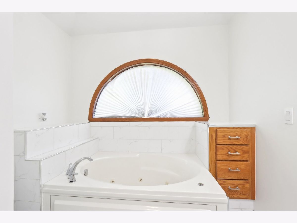
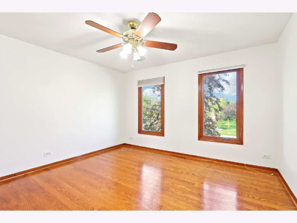
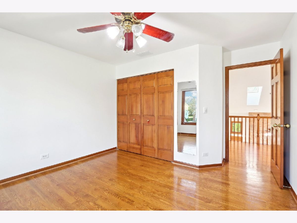
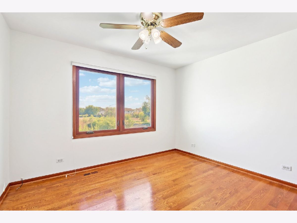
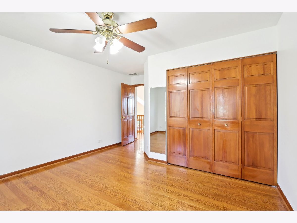
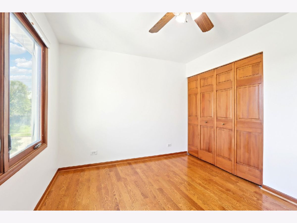
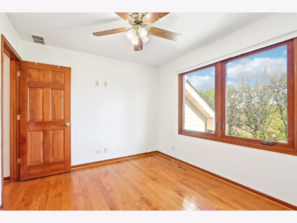
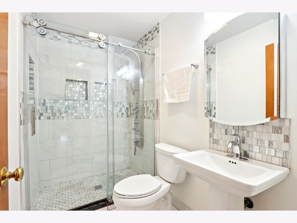
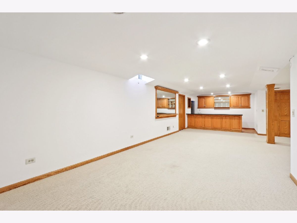
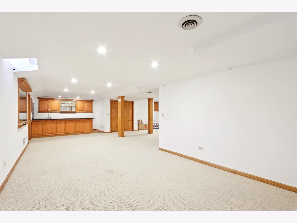
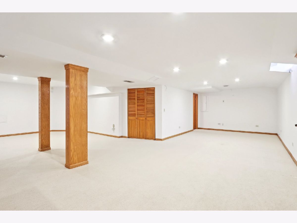
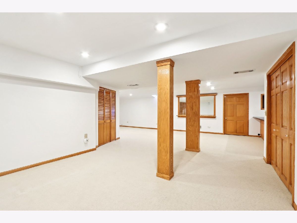
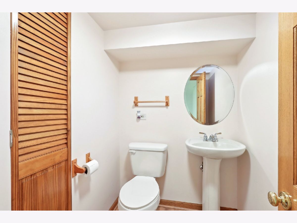
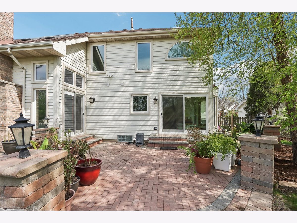
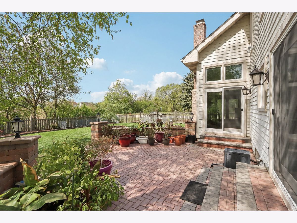
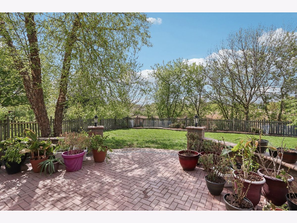
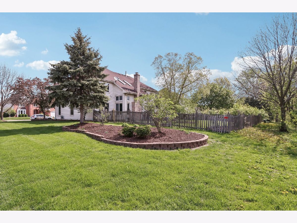
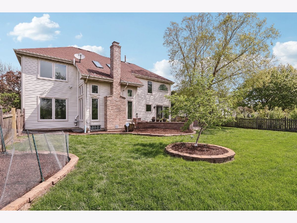
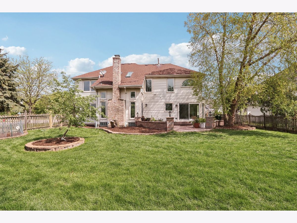
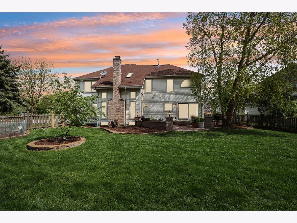
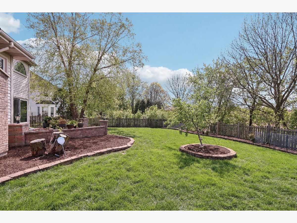
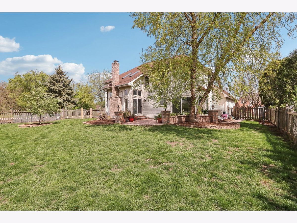
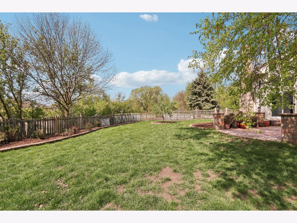
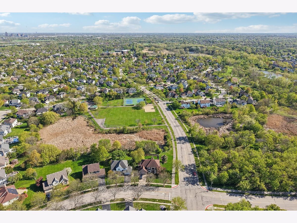
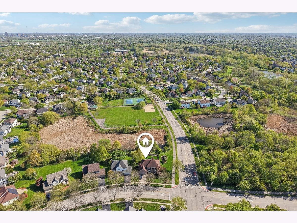
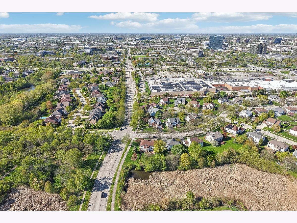
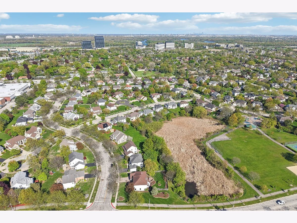
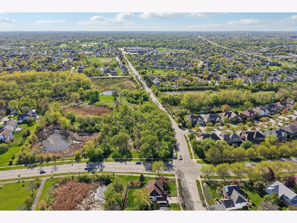
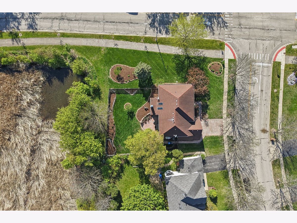
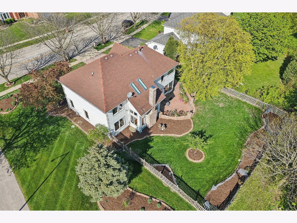
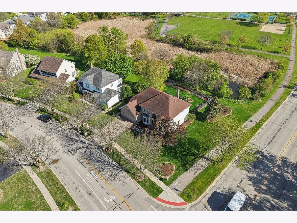
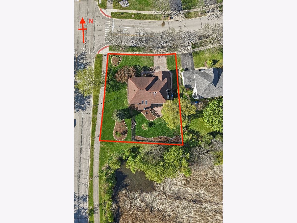
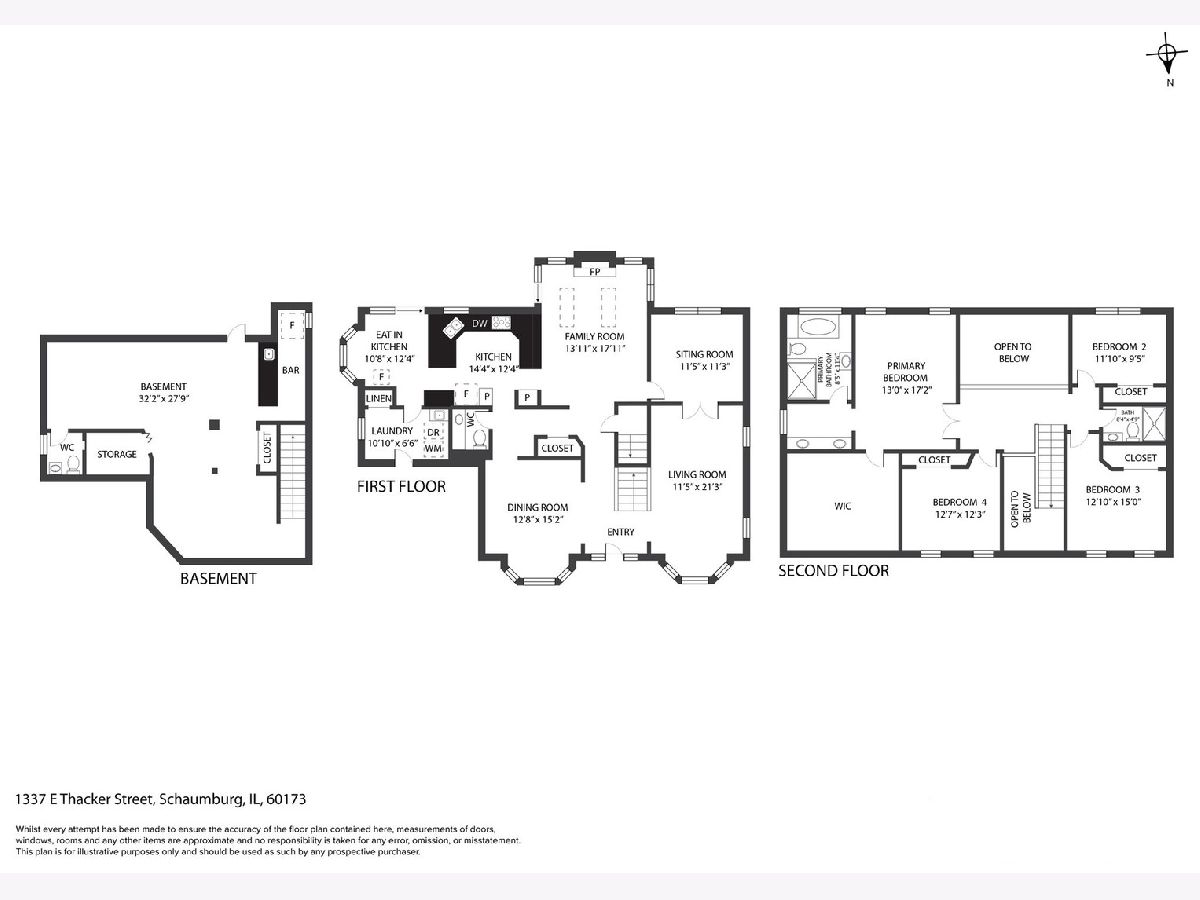
Room Specifics
Total Bedrooms: 5
Bedrooms Above Ground: 5
Bedrooms Below Ground: 0
Dimensions: —
Floor Type: —
Dimensions: —
Floor Type: —
Dimensions: —
Floor Type: —
Dimensions: —
Floor Type: —
Full Bathrooms: 4
Bathroom Amenities: Whirlpool,Separate Shower,Double Sink,Full Body Spray Shower,Double Shower,Soaking Tub
Bathroom in Basement: 1
Rooms: —
Basement Description: —
Other Specifics
| 2.5 | |
| — | |
| — | |
| — | |
| — | |
| 13X67X159X103X123 | |
| Unfinished | |
| — | |
| — | |
| — | |
| Not in DB | |
| — | |
| — | |
| — | |
| — |
Tax History
| Year | Property Taxes |
|---|---|
| 2018 | $14,946 |
| 2025 | $14,619 |
Contact Agent
Nearby Similar Homes
Nearby Sold Comparables
Contact Agent
Listing Provided By
Redfin Corporation


