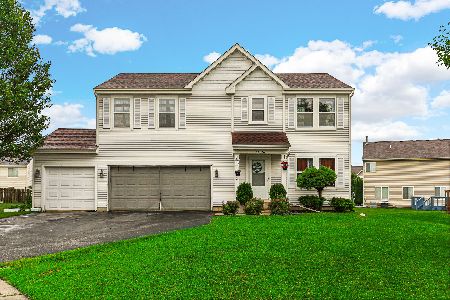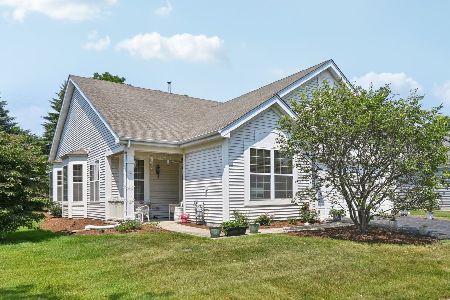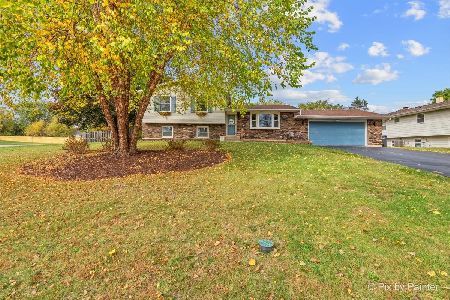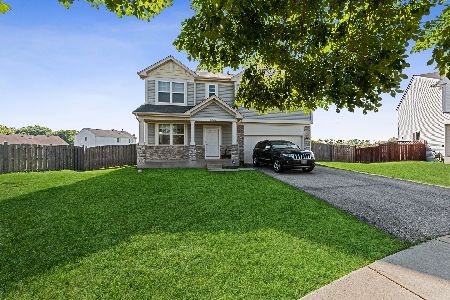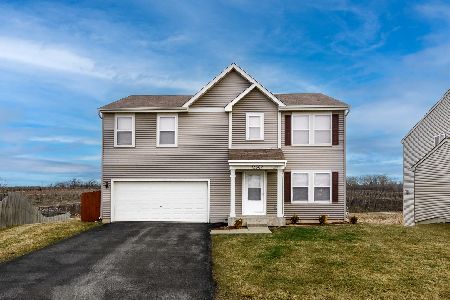13374 Bucksburn Lane, Beach Park, Illinois 60083
$350,500
|
Sold
|
|
| Status: | Closed |
| Sqft: | 2,456 |
| Cost/Sqft: | $132 |
| Beds: | 3 |
| Baths: | 3 |
| Year Built: | 2007 |
| Property Taxes: | $8,806 |
| Days On Market: | 671 |
| Lot Size: | 0,25 |
Description
Nestled on a peaceful cul-de-sac, this stunning home offers a perfect example of comfortable living. Boasting three bedrooms, a spacious loft, and 2.1 baths, this residence is designed to accommodate a growing family or provide ample space for entertaining guests. Upon entering, you're greeted by an inviting atmosphere highlighted by high-end engineered wood floors that flow seamlessly throughout the first floor. The heart of the home, the kitchen, is a delight, featuring granite countertops, stainless steel appliances, and sleek white soft-close cabinetry. Whether preparing a quick meal or hosting a dinner party, this space offers both style and functionality. Adjacent to the kitchen, the family room beckons with a cozy gas fireplace, providing ambiance without the hassle of traditional wood-burning fires. It's the perfect spot to unwind after a long day or gather with loved ones for movie nights. Upstairs, the expansive master bedroom and bath offer a luxurious retreat, complete with a spacious walk-in closet and ample natural light. The remaining bedrooms also feature walk-in closets, ensuring plenty of storage space for personal belongings. Conveniently located on the second floor, the laundry room boasts cabinets and a utility sink, making chores a breeze. The possibilities are endless with the huge loft, which offers the flexibility to be converted into a fourth bedroom, a home office, or a play area for children. Meanwhile, the unfinished English basement provides additional storage space or the potential for future expansion. Outside, the large fenced yard is a private oasis, complete with a raised garden area, fire pit or pool area, and patio ideal for outdoor gatherings. A deck with storage underneath offers a perfect spot for enjoying morning coffee or hosting summer barbecues. With its desired amenities, spacious layout, and serene setting backing to a tranquil pond, this home embodies the epitome of comfortable and stylish suburban living.
Property Specifics
| Single Family | |
| — | |
| — | |
| 2007 | |
| — | |
| — | |
| Yes | |
| 0.25 |
| Lake | |
| — | |
| 165 / Annual | |
| — | |
| — | |
| — | |
| 12029896 | |
| 32520902700000 |
Property History
| DATE: | EVENT: | PRICE: | SOURCE: |
|---|---|---|---|
| 11 Sep, 2016 | Under contract | $0 | MRED MLS |
| 2 Sep, 2016 | Listed for sale | $0 | MRED MLS |
| 7 Jan, 2020 | Under contract | $0 | MRED MLS |
| 24 Nov, 2019 | Listed for sale | $0 | MRED MLS |
| 20 May, 2024 | Sold | $350,500 | MRED MLS |
| 22 Apr, 2024 | Under contract | $325,000 | MRED MLS |
| 17 Apr, 2024 | Listed for sale | $325,000 | MRED MLS |
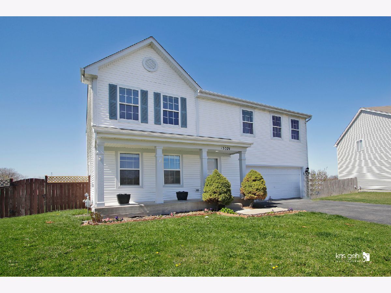
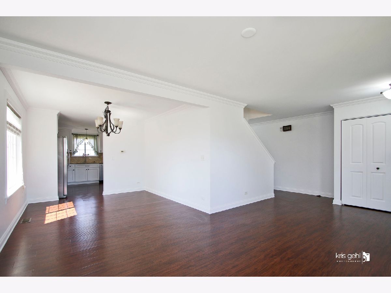
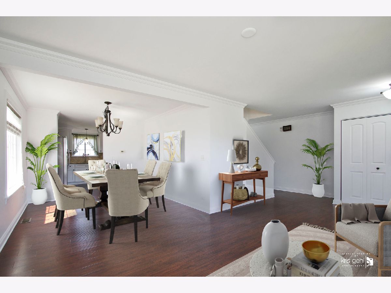
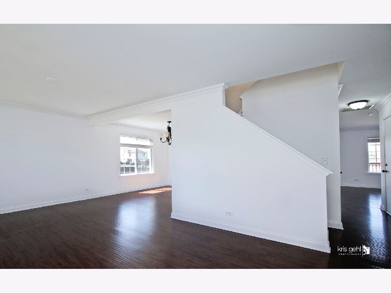
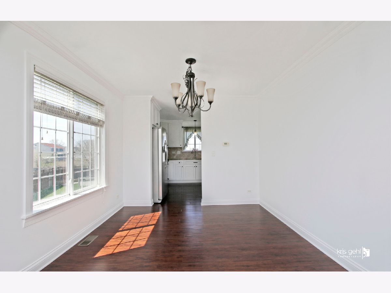
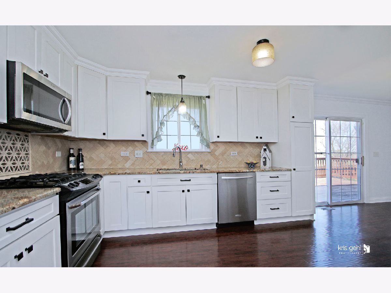
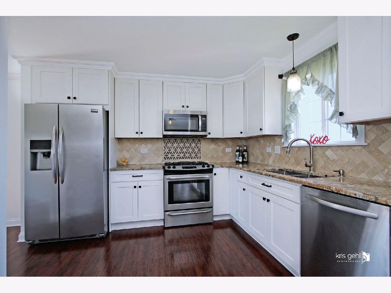
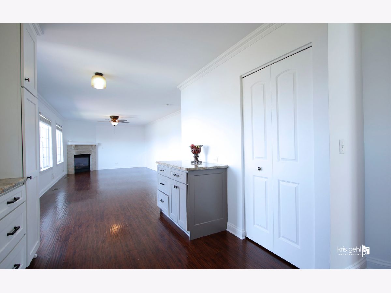
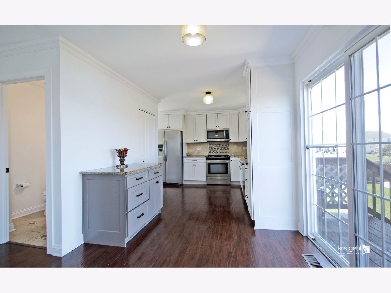
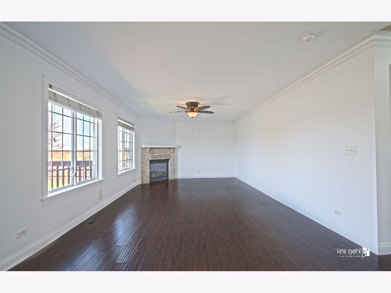
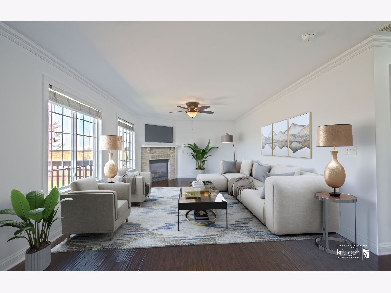
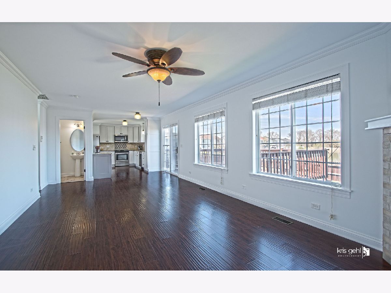
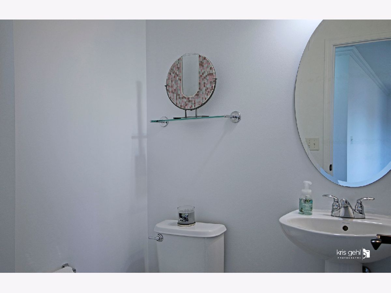
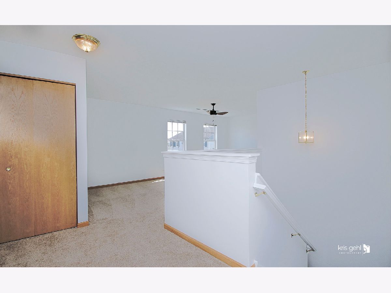
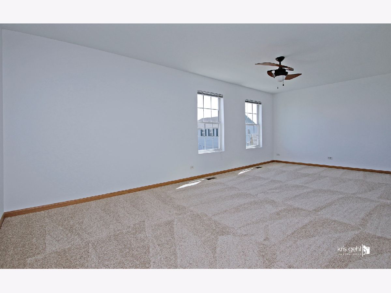
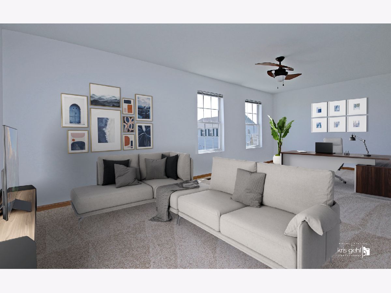
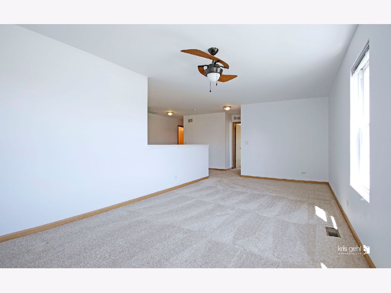
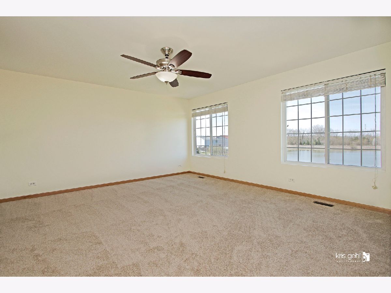
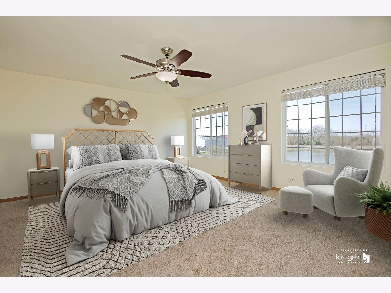
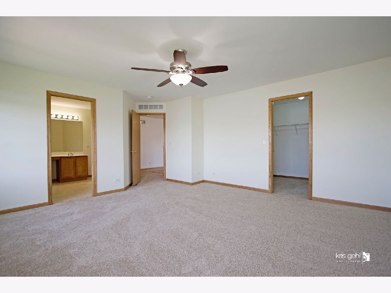
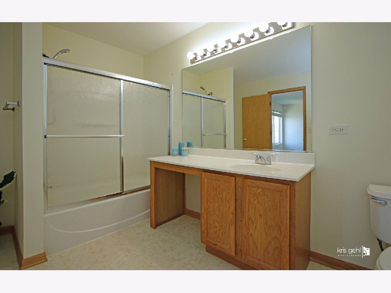
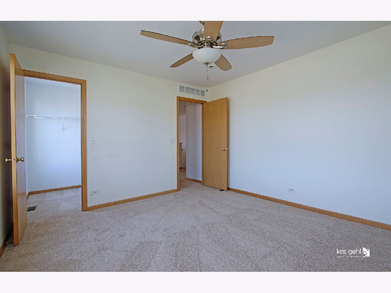
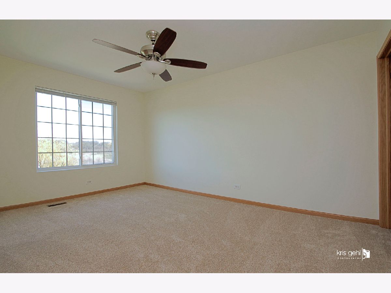
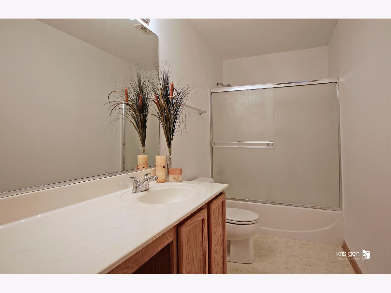
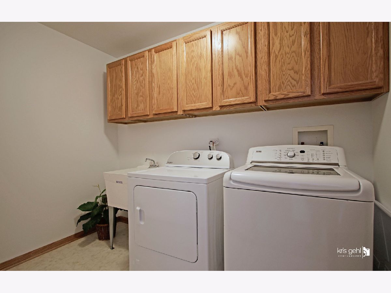
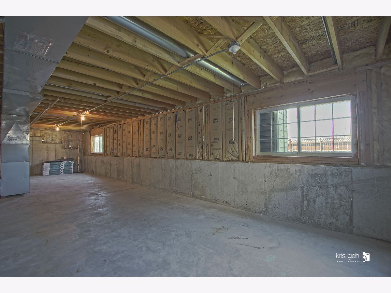
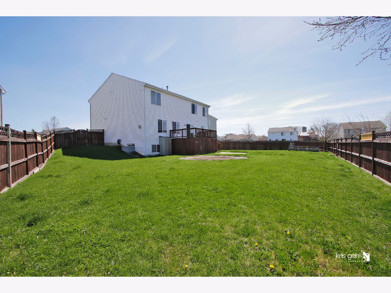
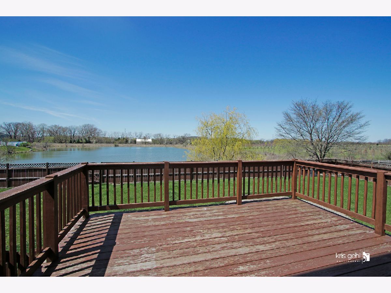
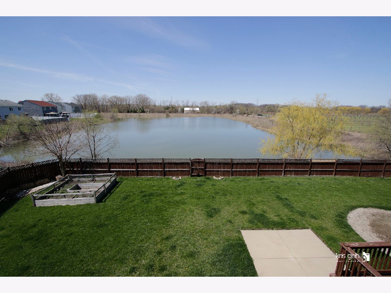
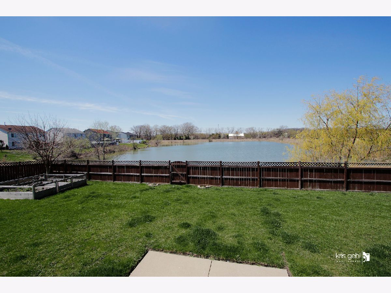
Room Specifics
Total Bedrooms: 3
Bedrooms Above Ground: 3
Bedrooms Below Ground: 0
Dimensions: —
Floor Type: —
Dimensions: —
Floor Type: —
Full Bathrooms: 3
Bathroom Amenities: —
Bathroom in Basement: 0
Rooms: —
Basement Description: Unfinished
Other Specifics
| 2 | |
| — | |
| Asphalt | |
| — | |
| — | |
| 42 X 130 X 139 X 130 | |
| — | |
| — | |
| — | |
| — | |
| Not in DB | |
| — | |
| — | |
| — | |
| — |
Tax History
| Year | Property Taxes |
|---|---|
| 2024 | $8,806 |
Contact Agent
Nearby Similar Homes
Nearby Sold Comparables
Contact Agent
Listing Provided By
Baird & Warner

