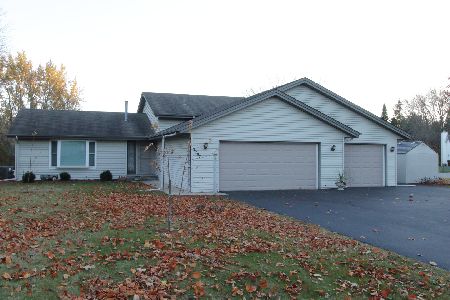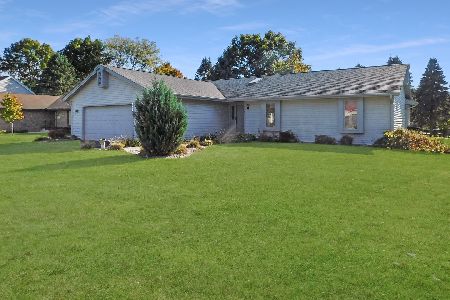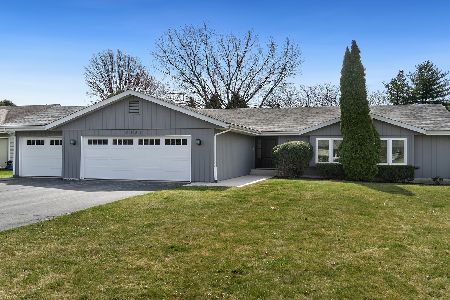1338 Black Cherry Drive, Rockford, Illinois 61108
$158,331
|
Sold
|
|
| Status: | Closed |
| Sqft: | 1,723 |
| Cost/Sqft: | $91 |
| Beds: | 3 |
| Baths: | 2 |
| Year Built: | 1977 |
| Property Taxes: | $3,913 |
| Days On Market: | 2774 |
| Lot Size: | 0,68 |
Description
Appealing updated brick ranch in a great location with county taxes! Paver walkway leads to the front entry. Once inside there's a spacious living room with bay window. Country sized eat-in kitchen boasts new stainless steel appliances, granite counters, island with seating, numerous cabinets (two pantry sized) and tile flooring. Kitchen opens to a family room with brick hearth fireplace, beautiful flooring and crown moulding. Charming french doors open to a tranquil sun room with views of the rear yard. The master bedroom has wood look floors, roomy walk-in closet and attached bath. There are two additional spacious bedrooms and full bath. The lower level is finished with a fitness room, billiard room, play area and ample storage. Nicely landscaped over half acre lot on a cul-de-sac! Spend quality time outdoors on the deck and in the above ground pool. Meticulously maintained with updates to windows, siding, flooring, six panel doors, cabinetry, roof, water heater and more!
Property Specifics
| Single Family | |
| — | |
| Ranch | |
| 1977 | |
| Partial | |
| — | |
| No | |
| 0.68 |
| Winnebago | |
| — | |
| 0 / Not Applicable | |
| None | |
| Private Well | |
| Septic-Private | |
| 09991057 | |
| 1226353007 |
Nearby Schools
| NAME: | DISTRICT: | DISTANCE: | |
|---|---|---|---|
|
Grade School
Cherry Valley Elementary School |
205 | — | |
|
Middle School
Eisenhower Middle School |
205 | Not in DB | |
|
High School
Guilford High School |
205 | Not in DB | |
Property History
| DATE: | EVENT: | PRICE: | SOURCE: |
|---|---|---|---|
| 3 Aug, 2018 | Sold | $158,331 | MRED MLS |
| 21 Jun, 2018 | Under contract | $157,500 | MRED MLS |
| 19 Jun, 2018 | Listed for sale | $157,500 | MRED MLS |
Room Specifics
Total Bedrooms: 3
Bedrooms Above Ground: 3
Bedrooms Below Ground: 0
Dimensions: —
Floor Type: —
Dimensions: —
Floor Type: —
Full Bathrooms: 2
Bathroom Amenities: —
Bathroom in Basement: 0
Rooms: Play Room,Game Room,Exercise Room,Sun Room
Basement Description: Partially Finished
Other Specifics
| 2 | |
| — | |
| — | |
| — | |
| Cul-De-Sac | |
| 185 X 122.62 X 207.71 X 18 | |
| — | |
| Full | |
| First Floor Bedroom, First Floor Full Bath | |
| Stainless Steel Appliance(s) | |
| Not in DB | |
| — | |
| — | |
| — | |
| — |
Tax History
| Year | Property Taxes |
|---|---|
| 2018 | $3,913 |
Contact Agent
Nearby Similar Homes
Nearby Sold Comparables
Contact Agent
Listing Provided By
Keller Williams Realty Signature






