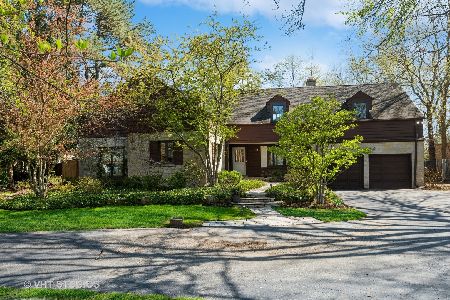1338 Sunview Lane, Winnetka, Illinois 60093
$1,600,000
|
Sold
|
|
| Status: | Closed |
| Sqft: | 5,126 |
| Cost/Sqft: | $312 |
| Beds: | 4 |
| Baths: | 4 |
| Year Built: | 1963 |
| Property Taxes: | $31,682 |
| Days On Market: | 309 |
| Lot Size: | 0,00 |
Description
Nestled on the sought-after Sunview Lane, this stunning brick and stone home offers 4 bedrooms, 3.5 bathrooms, and sits on nearly half an acre of beautifully landscaped grounds. The first floor features a formal living room with a gas log fireplace and a charming raised nook-perfect for a reading area or music room. The dining room, seamlessly connecting the living room and kitchen, provides ample space for both casual and formal gatherings. The well-appointed kitchen, equipped with high-end appliances and generous storage, opens to a sunlit breakfast area and an inviting sunroom. Surrounded by sliding glass doors, the sunroom overlooks the professionally landscaped backyard, complete with a koi pond, stone patio, and pergola. A spacious family room with custom built-ins and a second gas log fireplace completes the main level. Upstairs, the primary suite offers a luxurious en-suite bath and a walk-in closet. Three additional well-sized bedrooms provide excellent closet space-two share a hall bath, while the third boasts a private en-suite. A large multipurpose room, currently used as an office, offers incredible versatility as an additional bedroom, playroom, or private in-law/au pair suite with its own separate entrance. A second laundry area is also conveniently located on this level. The renovated lower level is an entertainer's dream, featuring a play and movie area, and a dedicated wine room. Located just moments from the Park District's premier amenities-including golf, ice rinks, playfields, and tennis courts-this home offers both privacy and convenience. Don't miss the opportunity to experience this exceptional property!
Property Specifics
| Single Family | |
| — | |
| — | |
| 1963 | |
| — | |
| — | |
| No | |
| — |
| Cook | |
| — | |
| — / Not Applicable | |
| — | |
| — | |
| — | |
| 12311190 | |
| 05184030450000 |
Nearby Schools
| NAME: | DISTRICT: | DISTANCE: | |
|---|---|---|---|
|
Grade School
Hubbard Woods Elementary School |
36 | — | |
|
High School
New Trier Twp H.s. Northfield/wi |
203 | Not in DB | |
Property History
| DATE: | EVENT: | PRICE: | SOURCE: |
|---|---|---|---|
| 16 May, 2025 | Sold | $1,600,000 | MRED MLS |
| 16 Mar, 2025 | Under contract | $1,599,000 | MRED MLS |
| 13 Mar, 2025 | Listed for sale | $1,599,000 | MRED MLS |
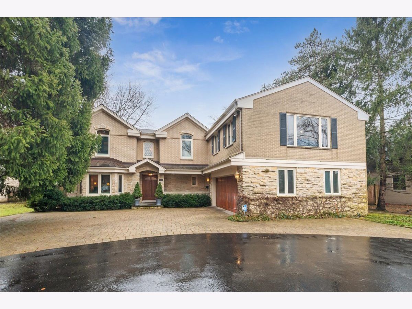
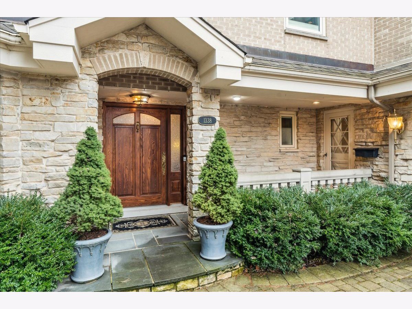
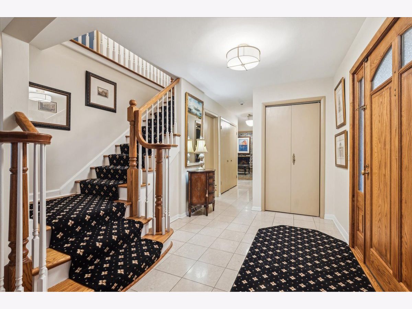
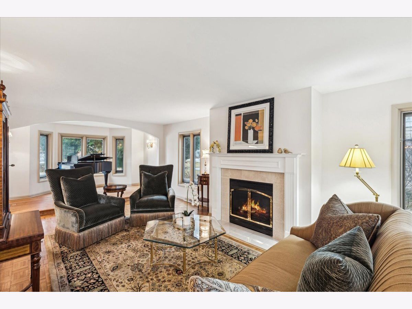
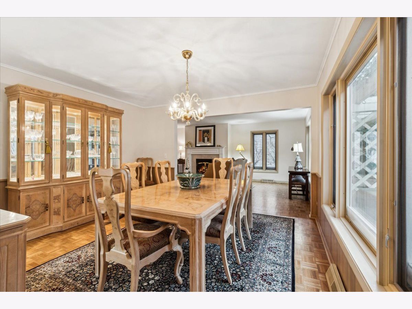
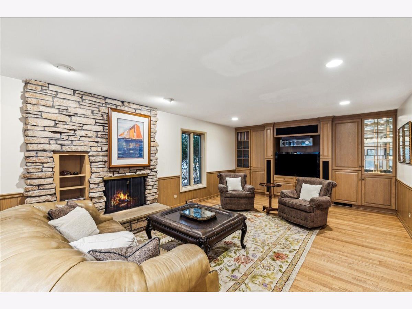
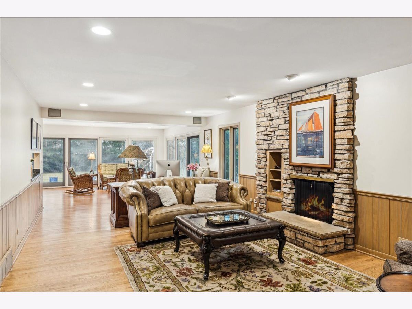
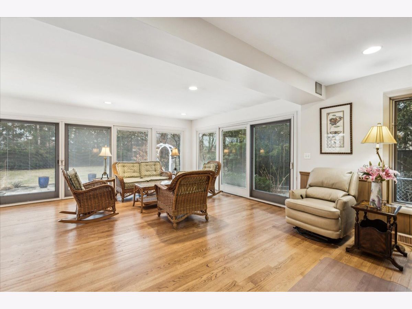
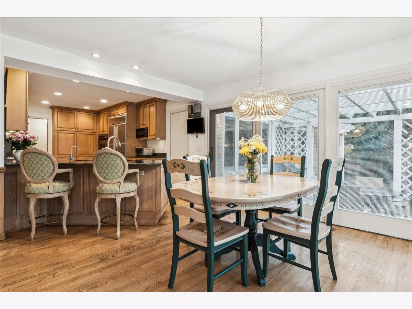
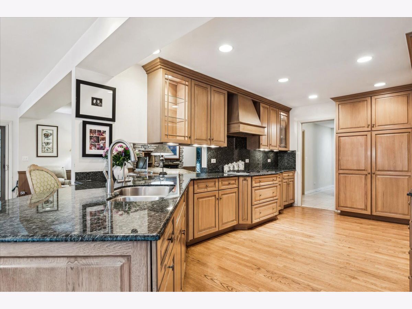
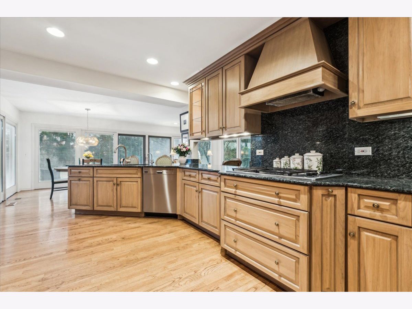
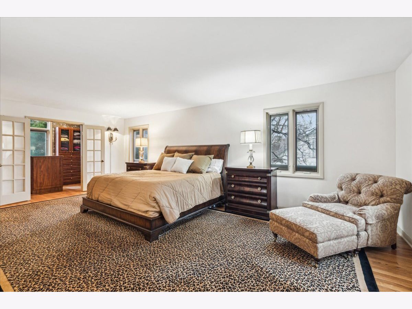
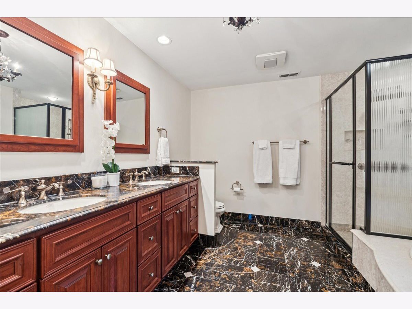
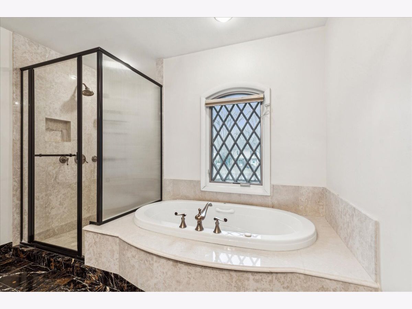
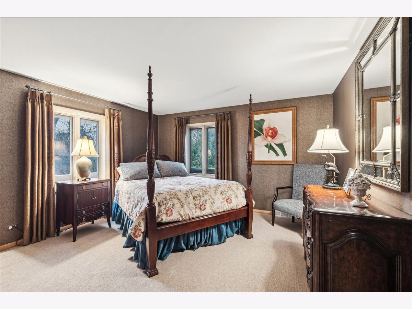
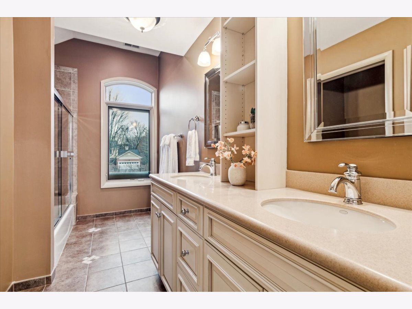
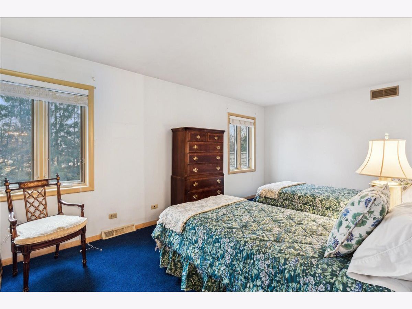
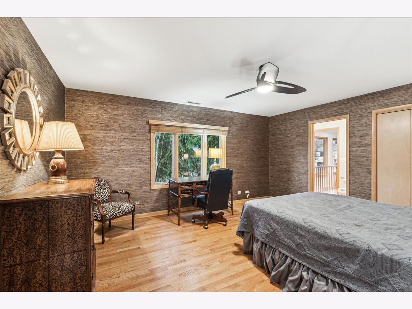
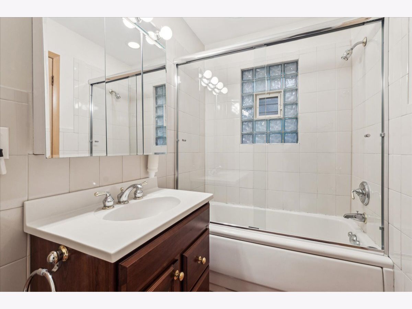
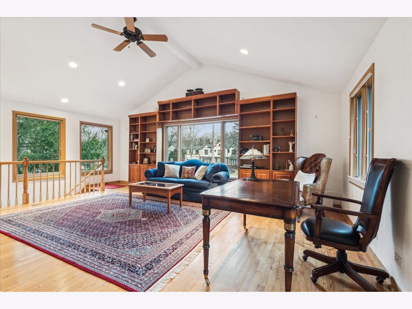
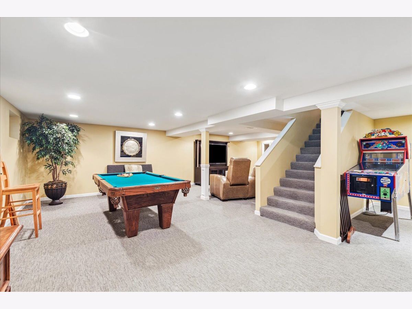
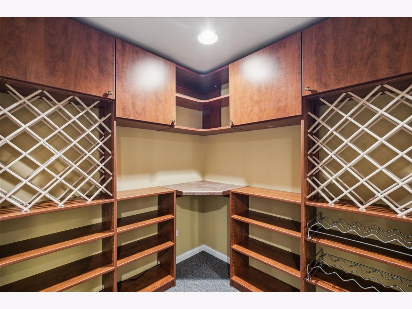
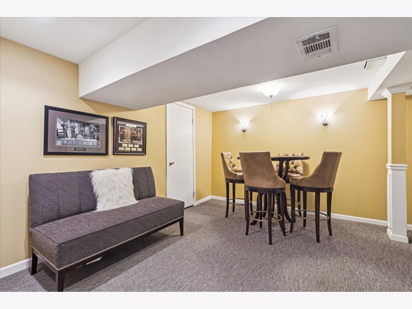
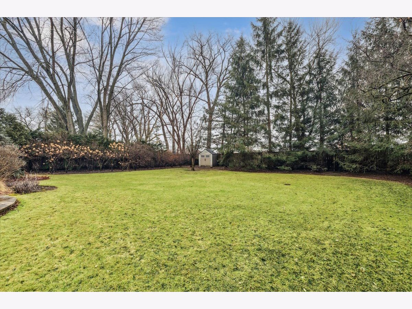
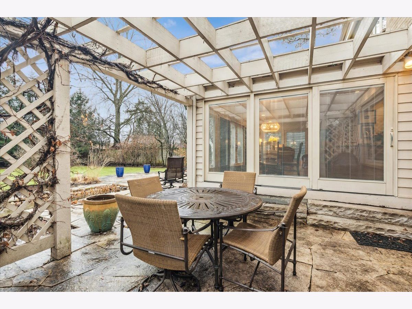
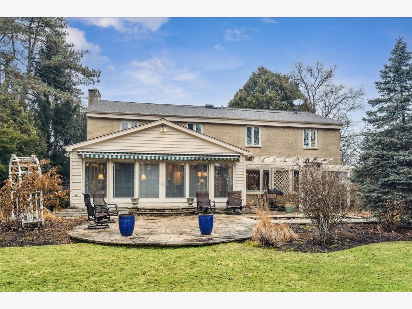
Room Specifics
Total Bedrooms: 4
Bedrooms Above Ground: 4
Bedrooms Below Ground: 0
Dimensions: —
Floor Type: —
Dimensions: —
Floor Type: —
Dimensions: —
Floor Type: —
Full Bathrooms: 4
Bathroom Amenities: Whirlpool,Separate Shower
Bathroom in Basement: 0
Rooms: —
Basement Description: —
Other Specifics
| 2 | |
| — | |
| — | |
| — | |
| — | |
| 95X230 | |
| Pull Down Stair | |
| — | |
| — | |
| — | |
| Not in DB | |
| — | |
| — | |
| — | |
| — |
Tax History
| Year | Property Taxes |
|---|---|
| 2025 | $31,682 |
Contact Agent
Nearby Similar Homes
Nearby Sold Comparables
Contact Agent
Listing Provided By
@properties Christie's International Real Estate





