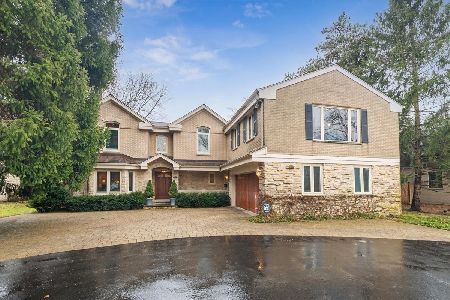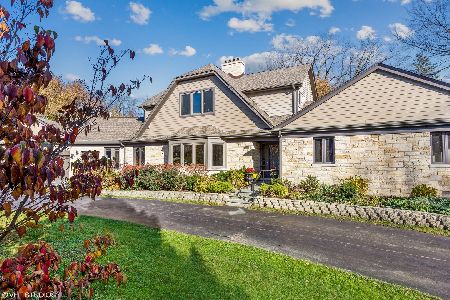1344 Sunview Lane, Winnetka, Illinois 60093
$1,437,500
|
Sold
|
|
| Status: | Closed |
| Sqft: | 3,768 |
| Cost/Sqft: | $371 |
| Beds: | 5 |
| Baths: | 6 |
| Year Built: | 1951 |
| Property Taxes: | $26,029 |
| Days On Market: | 994 |
| Lot Size: | 0,50 |
Description
This HEMPHILL house has been creatively, enhanced & remodeled by the current owners! Upon entry, the foyer leads to French doors to the Southern exposure gardens, patio and expansive back yard! A large living room features a fireplace and several built-in cabinets + shelves. The gracious dining room with fireplace leads to Butler's pantry, perfect for entertaining! A dramatic eat-in kitchen/family room addition, with fireplace, also provides access to the large play yard (room for a pool?). The kitchen features maple cabinets, granite counters, and double ovens, the perfect home chef's space! The back entry has storage galore and a coat closet. Off of the living room is a wood paneled home office with extensive shelving. There are also 2 first floor bedrooms and a full bath (an optional primary/guest suite). The 2nd floor boasts 3 large bedrooms. The primary suite, with a fireplace, has a large bath with separate tub and shower which leads to "dressing" room with tons of built-ins. There are 2 more bathrooms on the 2nd floor: one en-suite, one hall bath. The lower level has a rec room with fireplace, wet bar, powder room, laundry room & huge workshop. There are hardwood floors throughout the home. The lot is a true half acre! Enjoy the quiet of the cul de sac street convenient to Winnetka schools, Park District facilities, and Pace bus and Metra train; plus a quick drive to I94.
Property Specifics
| Single Family | |
| — | |
| — | |
| 1951 | |
| — | |
| — | |
| No | |
| 0.5 |
| Cook | |
| — | |
| — / Not Applicable | |
| — | |
| — | |
| — | |
| 11697862 | |
| 05184030440000 |
Nearby Schools
| NAME: | DISTRICT: | DISTANCE: | |
|---|---|---|---|
|
Grade School
Hubbard Woods Elementary School |
36 | — | |
|
Middle School
Carleton W Washburne School |
36 | Not in DB | |
|
High School
New Trier Twp H.s. Northfield/wi |
203 | Not in DB | |
Property History
| DATE: | EVENT: | PRICE: | SOURCE: |
|---|---|---|---|
| 9 Jun, 2023 | Sold | $1,437,500 | MRED MLS |
| 4 May, 2023 | Under contract | $1,399,000 | MRED MLS |
| 28 Apr, 2023 | Listed for sale | $1,399,000 | MRED MLS |
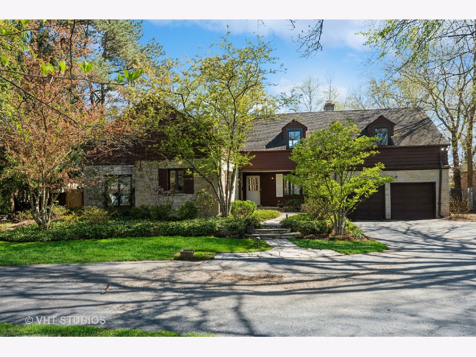
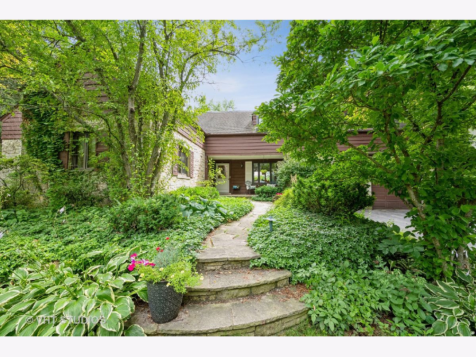
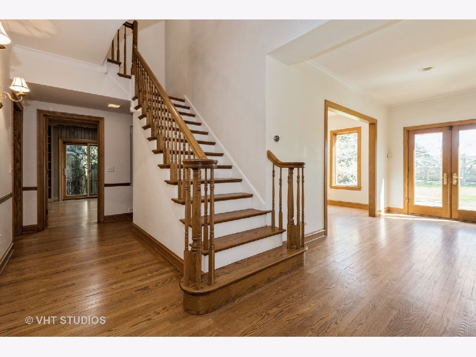
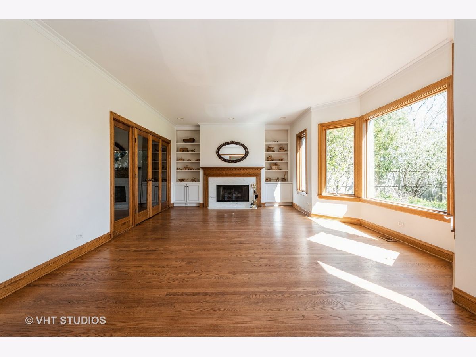
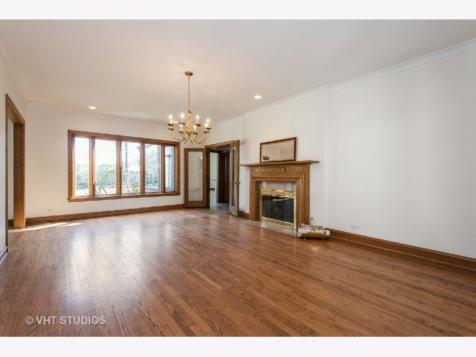
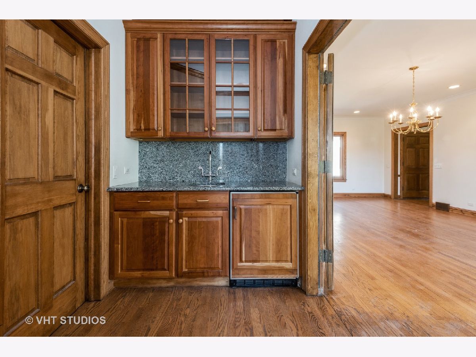
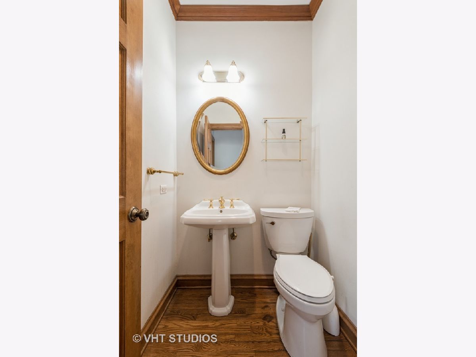
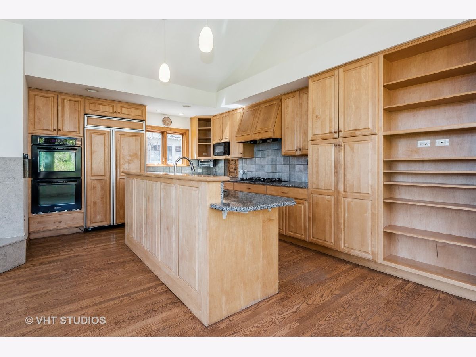
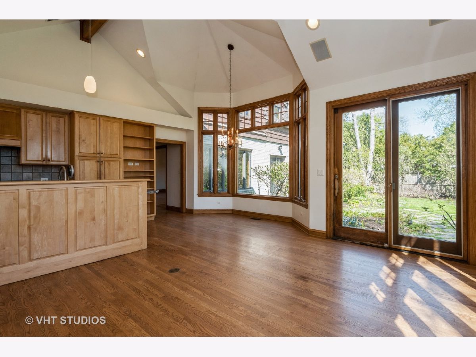
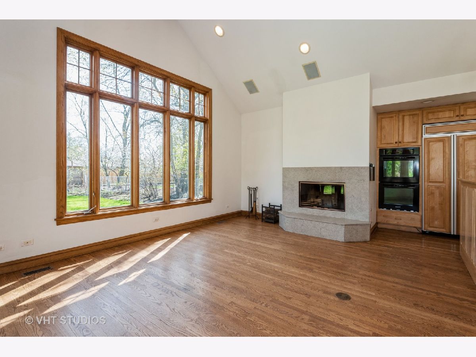
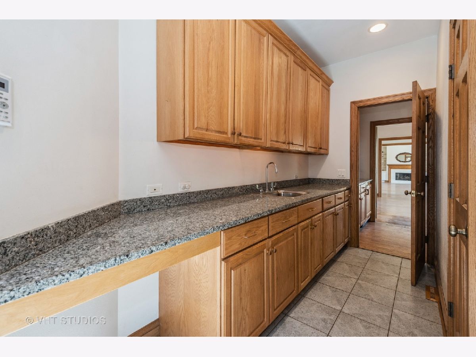
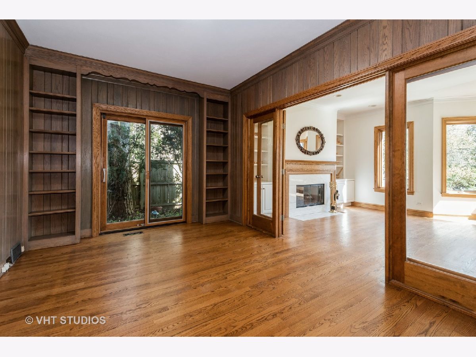
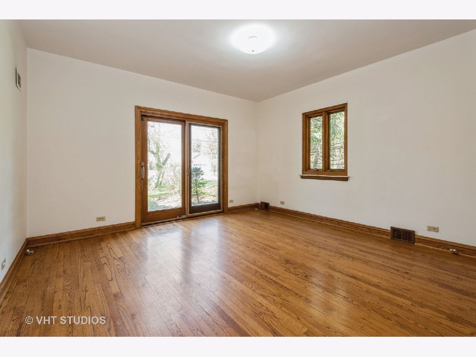
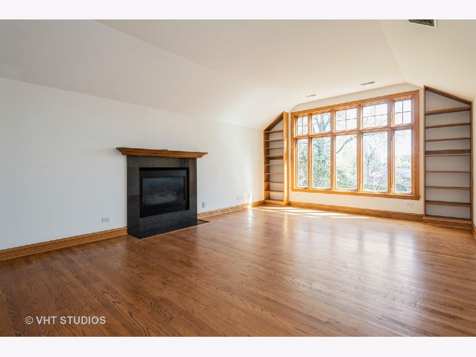
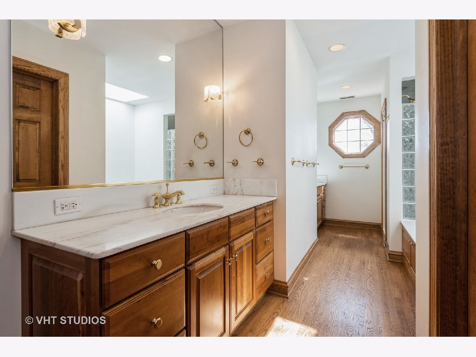
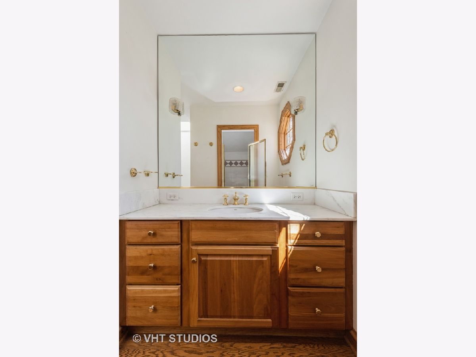
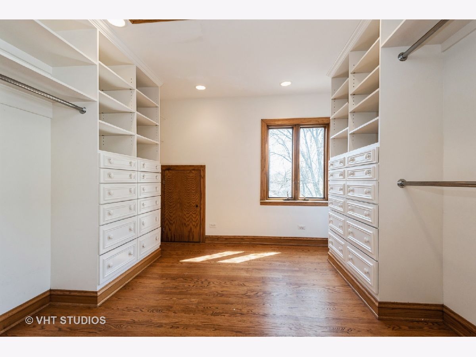
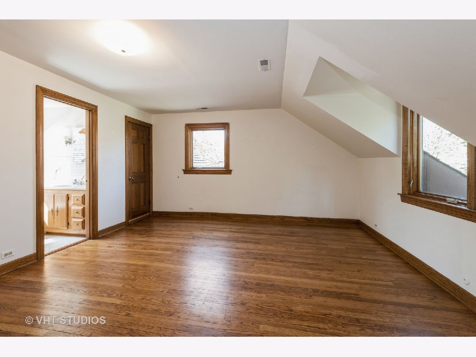
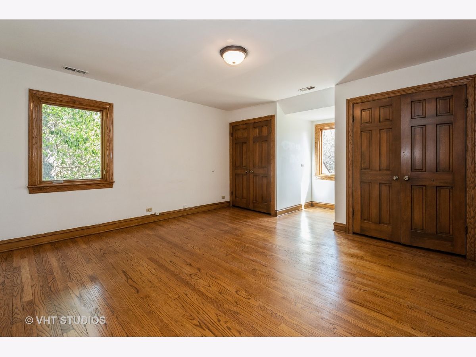
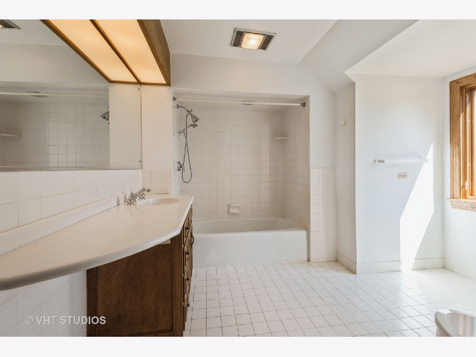
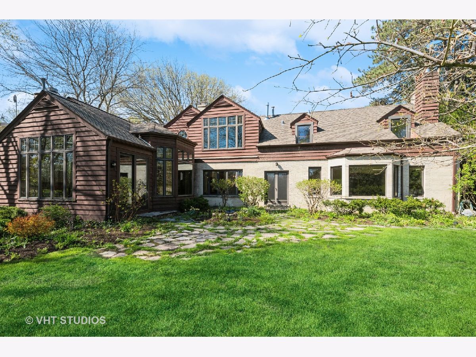
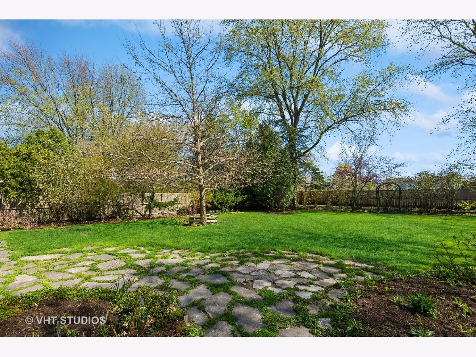
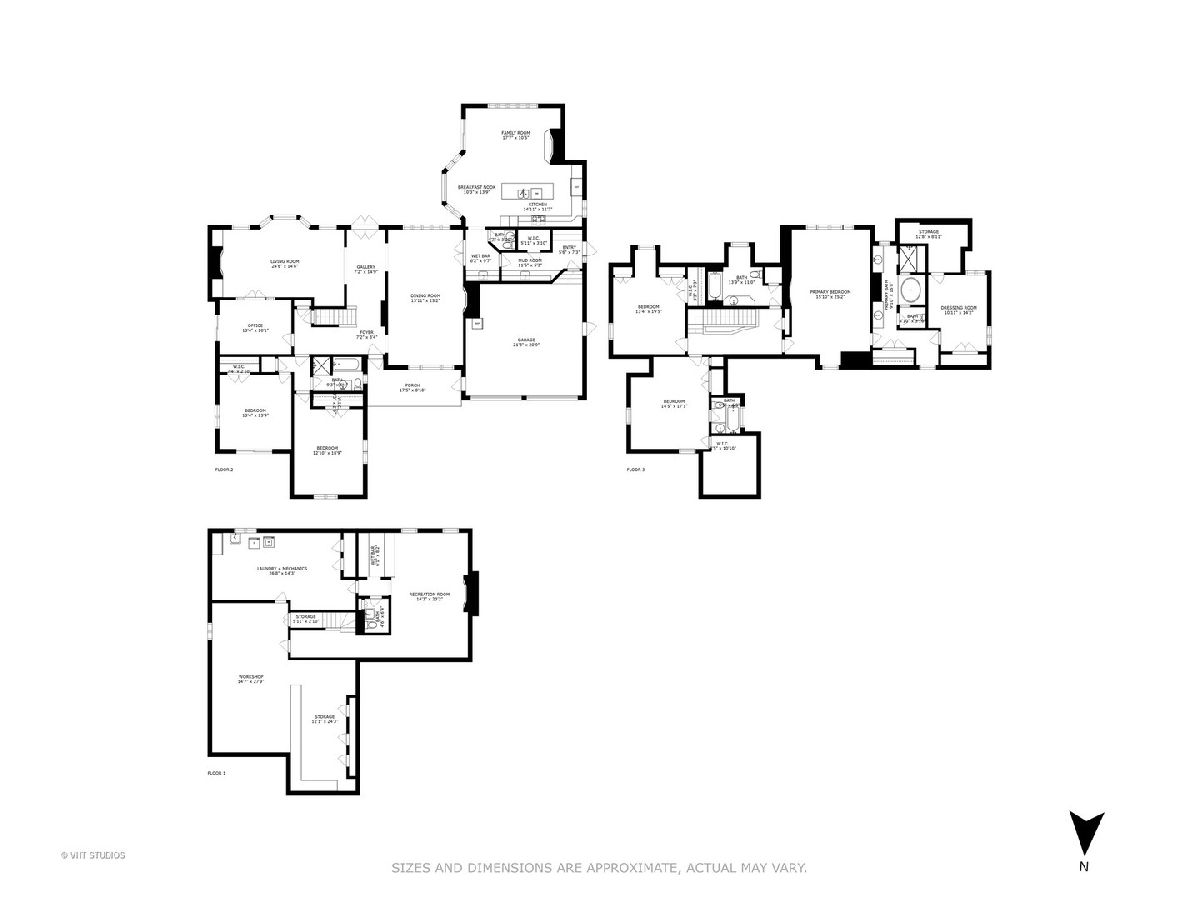
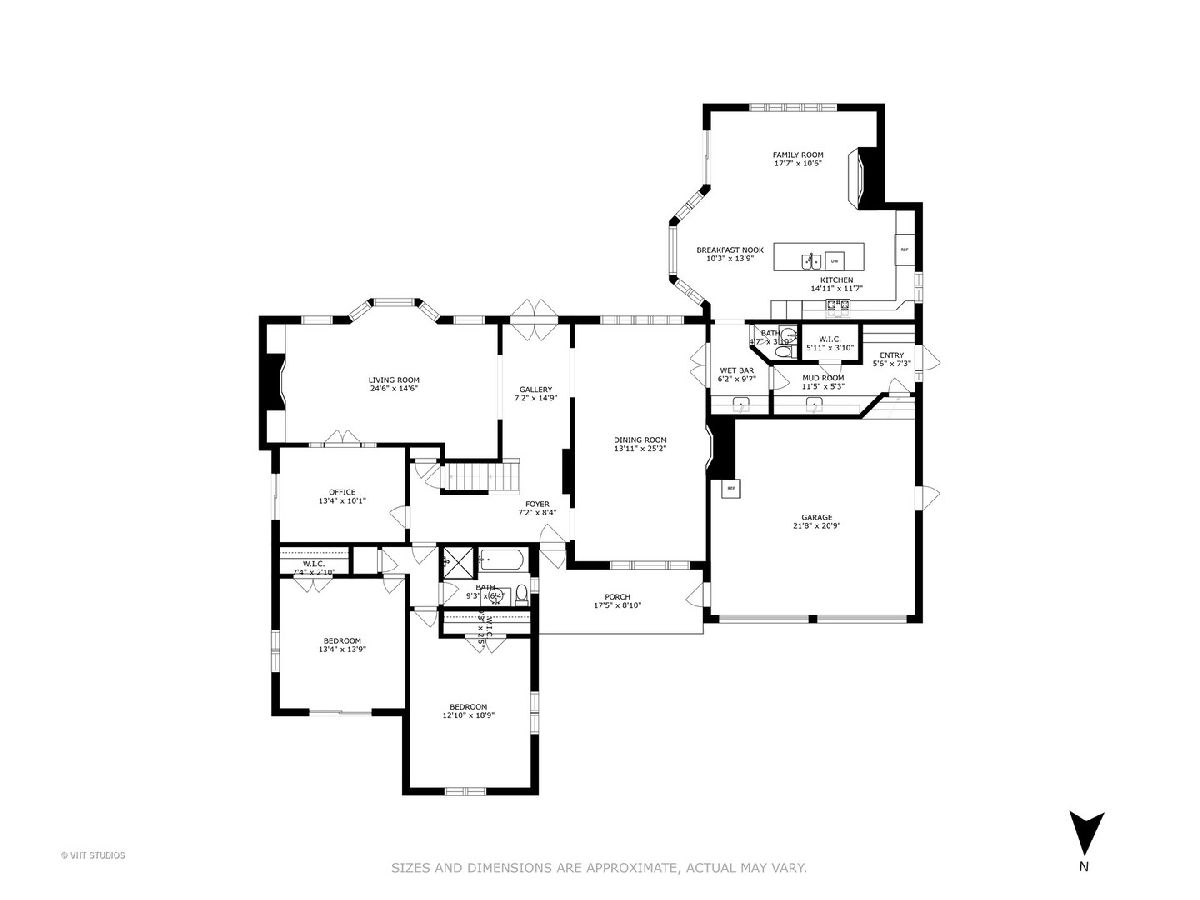
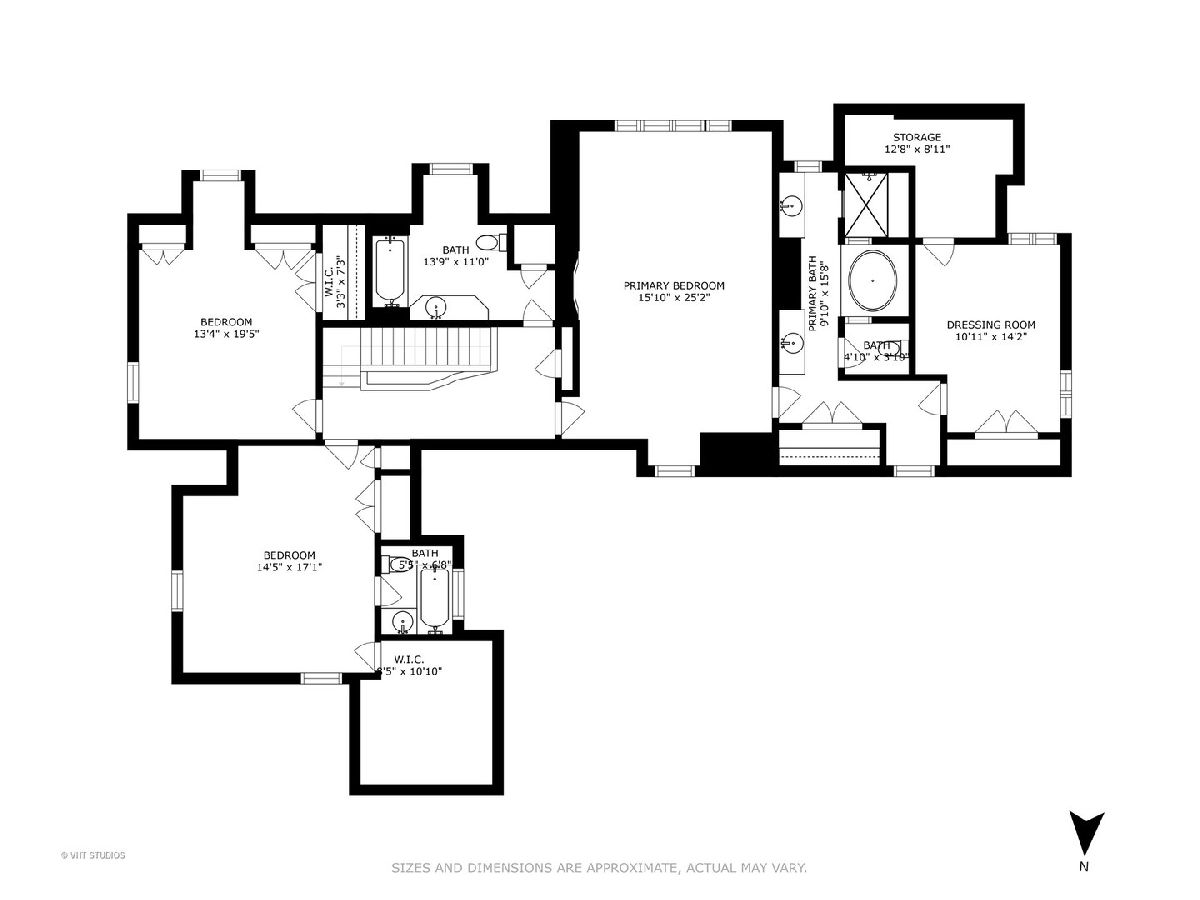
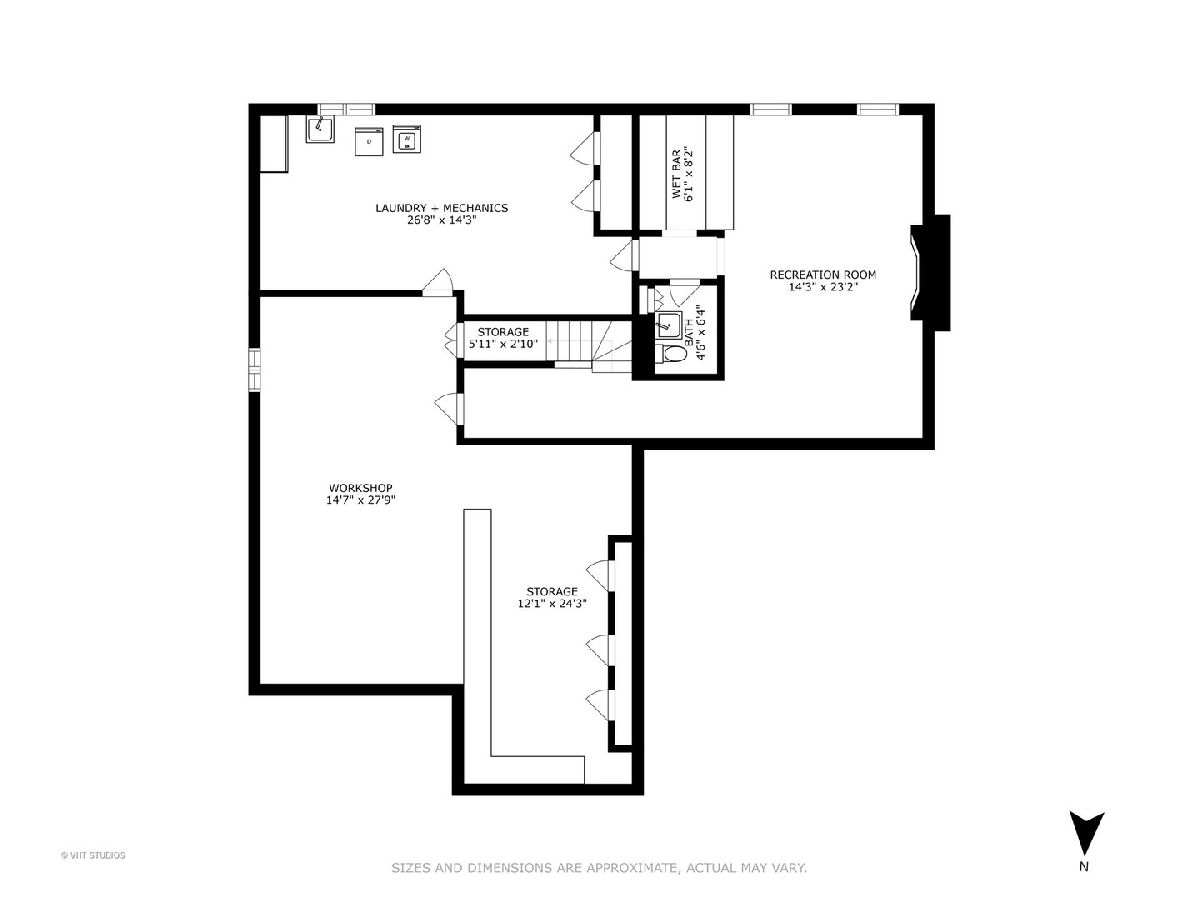
Room Specifics
Total Bedrooms: 5
Bedrooms Above Ground: 5
Bedrooms Below Ground: 0
Dimensions: —
Floor Type: —
Dimensions: —
Floor Type: —
Dimensions: —
Floor Type: —
Dimensions: —
Floor Type: —
Full Bathrooms: 6
Bathroom Amenities: Whirlpool,Separate Shower
Bathroom in Basement: 1
Rooms: —
Basement Description: Partially Finished
Other Specifics
| 2 | |
| — | |
| Asphalt,Circular | |
| — | |
| — | |
| 95X229 | |
| Unfinished | |
| — | |
| — | |
| — | |
| Not in DB | |
| — | |
| — | |
| — | |
| — |
Tax History
| Year | Property Taxes |
|---|---|
| 2023 | $26,029 |
Contact Agent
Nearby Similar Homes
Nearby Sold Comparables
Contact Agent
Listing Provided By
Baird & Warner





